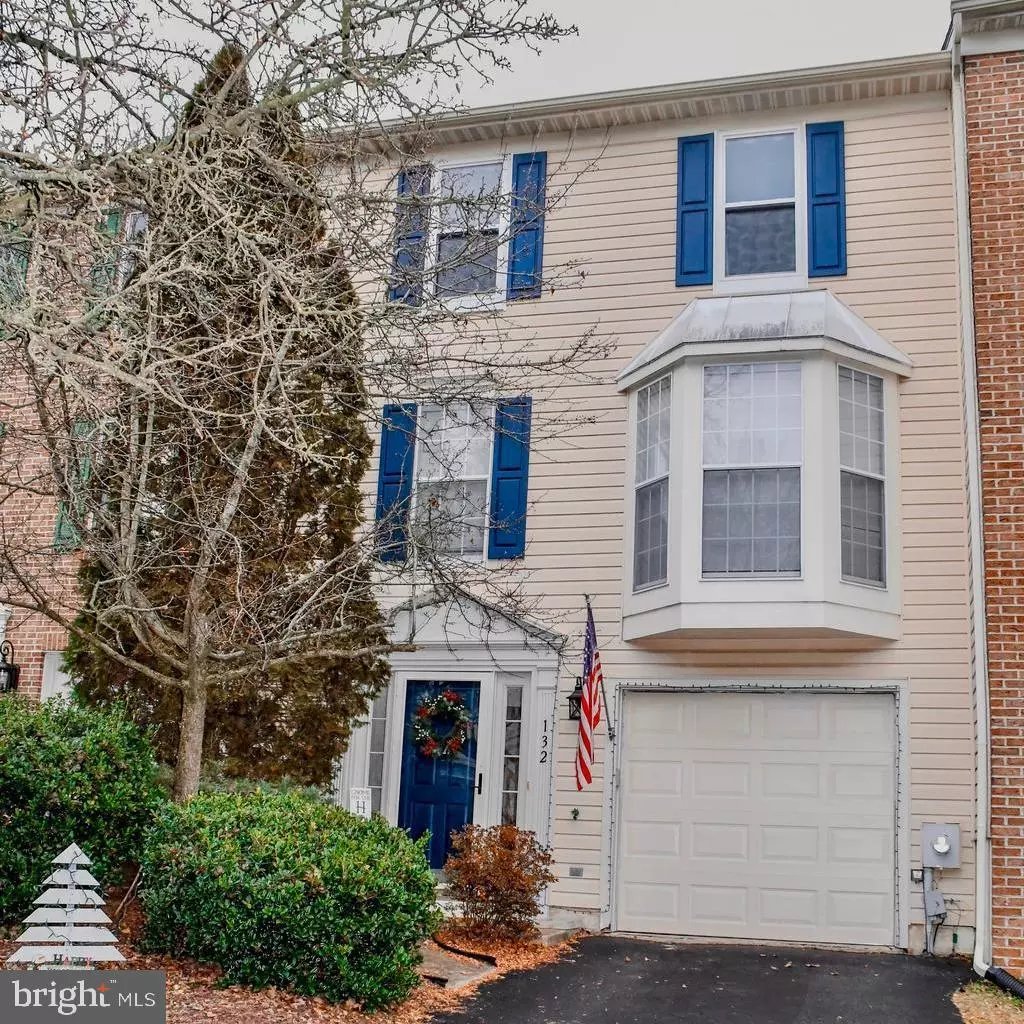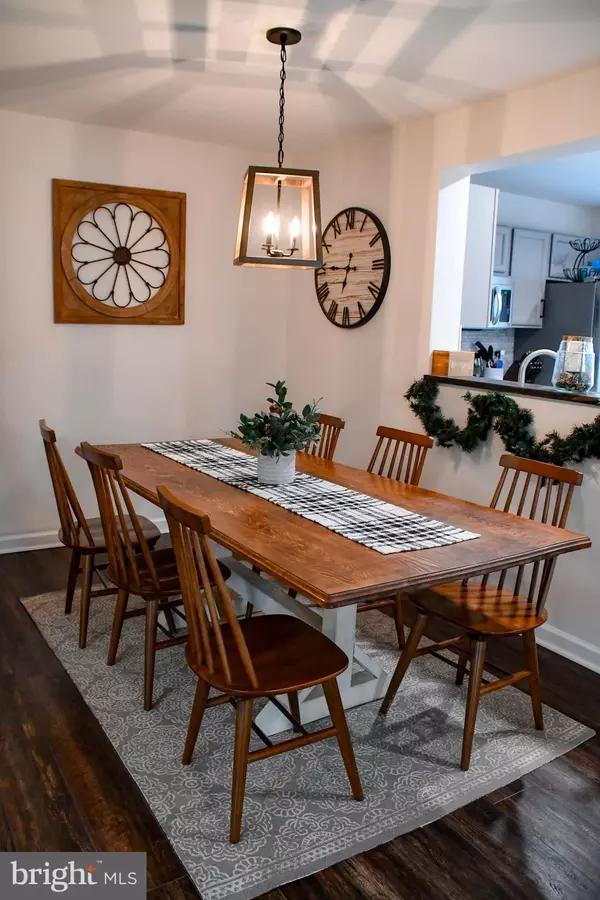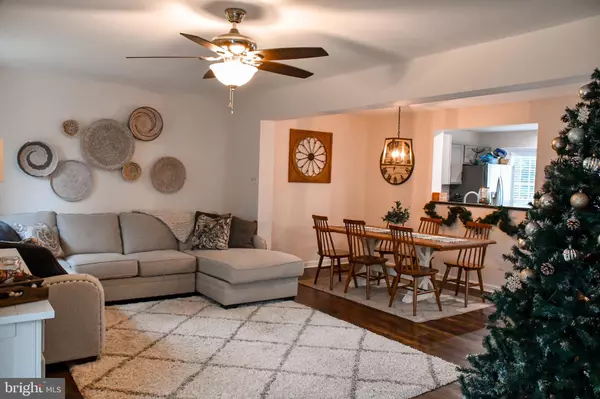$355,000
$355,000
For more information regarding the value of a property, please contact us for a free consultation.
132 STEVEN LN Wilmington, DE 19808
2 Beds
2 Baths
1,980 SqFt
Key Details
Sold Price $355,000
Property Type Townhouse
Sub Type Interior Row/Townhouse
Listing Status Sold
Purchase Type For Sale
Square Footage 1,980 sqft
Price per Sqft $179
Subdivision Limestone Hills
MLS Listing ID DENC2053970
Sold Date 03/13/24
Style Colonial
Bedrooms 2
Full Baths 1
Half Baths 1
HOA Fees $22/ann
HOA Y/N Y
Abv Grd Liv Area 1,650
Originating Board BRIGHT
Year Built 1993
Annual Tax Amount $3,094
Tax Year 2022
Lot Size 3,049 Sqft
Acres 0.07
Lot Dimensions 22.00 x 130.00
Property Description
Welcome to Limestone Hills! Step inside this beautifully updated designer like home. This home is well maintained and loved to which you'll feel the moment you step in. First thing you'll notice is the new flooring throughout. Beginning at the lower level you'll walk into a multi use space, for gathering, home office, and/or workout space. An open concept living on the main floor with a wonderful updated kitchen, stainless steel appliances and tasteful neutrally painted walls throughout. Heading upstairs you will find two generously sized bedrooms and dream closets. A full bathroom to top off this tour, has been elegantly remodeled! Get ready to end your days this spring on the back deck with a peaceful tree lined view. Conveniently located in the heart of Pike Creek, close to many restaurants and shops. Add Steven Ln to your tour today!
Location
State DE
County New Castle
Area Elsmere/Newport/Pike Creek (30903)
Zoning NCPUD
Rooms
Other Rooms Bonus Room
Basement Full, Daylight, Full, Combination, Front Entrance, Garage Access, Improved, Interior Access, Outside Entrance, Partially Finished, Walkout Level, Windows
Interior
Interior Features Breakfast Area, Window Treatments, Walk-in Closet(s), Tub Shower, Pantry, Kitchen - Eat-In, Formal/Separate Dining Room, Floor Plan - Open, Entry Level Bedroom, Dining Area
Hot Water Natural Gas
Cooling Central A/C
Equipment Built-In Range, Dishwasher, Dryer, Oven - Single, Refrigerator, Washer, Water Heater
Fireplace N
Appliance Built-In Range, Dishwasher, Dryer, Oven - Single, Refrigerator, Washer, Water Heater
Heat Source Natural Gas
Exterior
Parking Features Garage - Front Entry, Basement Garage, Inside Access
Garage Spaces 1.0
Water Access N
Roof Type Architectural Shingle
Accessibility None
Attached Garage 1
Total Parking Spaces 1
Garage Y
Building
Story 3
Foundation Brick/Mortar
Sewer Public Sewer
Water None
Architectural Style Colonial
Level or Stories 3
Additional Building Above Grade, Below Grade
New Construction N
Schools
High Schools John Dickinson
School District Red Clay Consolidated
Others
Senior Community No
Tax ID 08-030.40-042
Ownership Fee Simple
SqFt Source Assessor
Acceptable Financing Conventional, Cash, FHA, VA
Listing Terms Conventional, Cash, FHA, VA
Financing Conventional,Cash,FHA,VA
Special Listing Condition Standard
Read Less
Want to know what your home might be worth? Contact us for a FREE valuation!

Our team is ready to help you sell your home for the highest possible price ASAP

Bought with Maddie Justison • Compass

GET MORE INFORMATION





