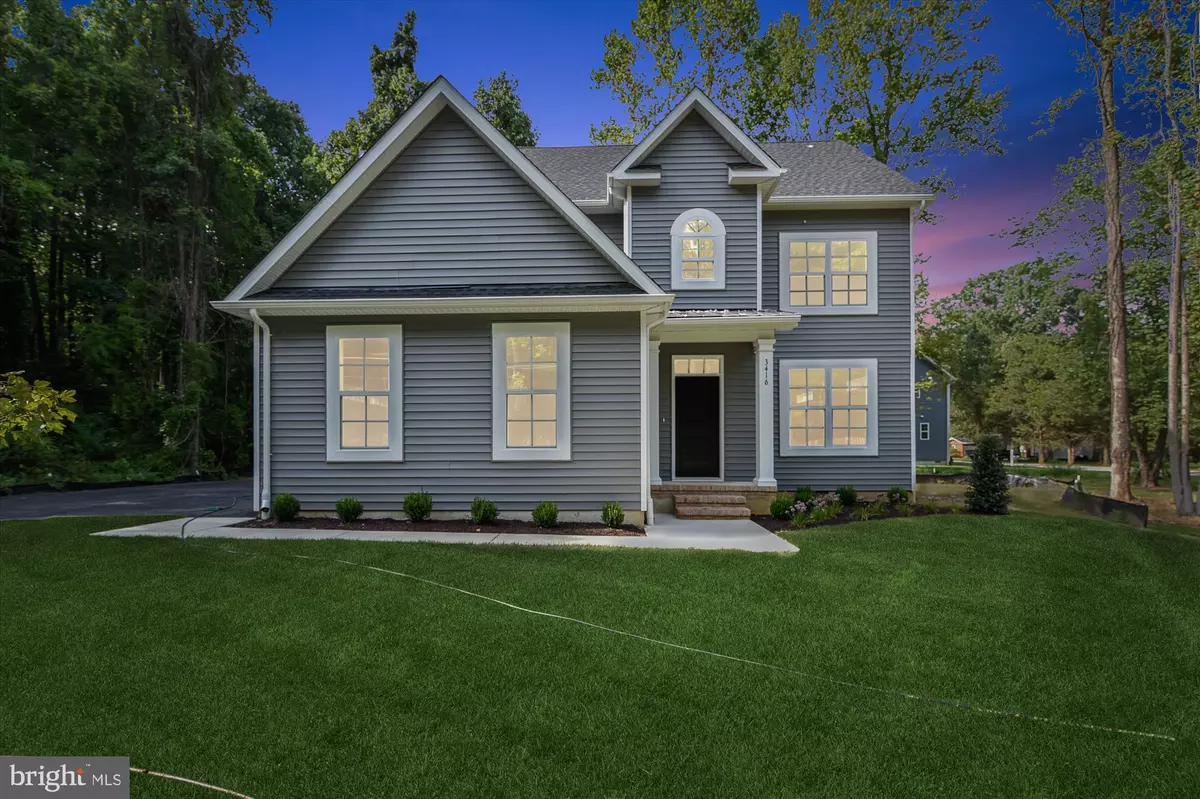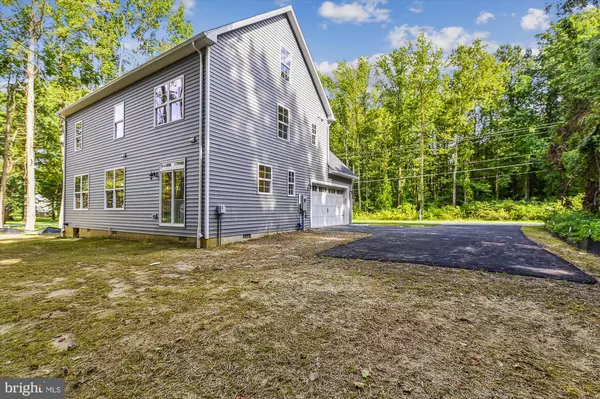$730,000
$729,900
For more information regarding the value of a property, please contact us for a free consultation.
3416 GLEBE DR Edgewater, MD 21037
5 Beds
4 Baths
2,700 SqFt
Key Details
Sold Price $730,000
Property Type Single Family Home
Sub Type Detached
Listing Status Sold
Purchase Type For Sale
Square Footage 2,700 sqft
Price per Sqft $270
Subdivision Glebe Heights
MLS Listing ID MDAA2067616
Sold Date 03/15/24
Style Colonial
Bedrooms 5
Full Baths 3
Half Baths 1
HOA Y/N N
Abv Grd Liv Area 2,700
Originating Board BRIGHT
Year Built 2023
Annual Tax Amount $2,304
Tax Year 2023
Lot Size 0.484 Acres
Acres 0.48
Property Description
Introducing an exquisite, brand-new construction nestled in the highly sought-after Glebe Heights neighborhood, where luxury living meets the tranquility of a waterfront community. This three-level home boasts an impressive array of features designed to elevate your lifestyle. Step inside and be greeted by a meticulously designed open floor plan with soaring 9-foot ceilings, offering an immediate sense of space and grandeur. The main level encompasses a tastefully appointed dining room, a warm and inviting family room, and a chef's dream kitchen. The kitchen is adorned with gleaming granite countertops, stainless steel appliances, and stunning 42-inch shaker cabinets. The entire main level is adorned with opulent luxury vinyl wide planks, complemented by elegant crown molding, adding a touch of sophistication to every corner. Cozy up in front of the propane fireplace, complete with a chic shiplap surround, on those chilly evenings. The convenience of a large mudroom off the 2-car oversized garage ensures that daily life is as efficient as it is luxurious. Additionally, a generously sized half bath on the main level offers both convenience and style. Venture to the second level and discover a spacious primary bedroom, complete with a palatial walk-in closet and an ensuite bathroom that is nothing short of a spa-like retreat. The primary bathroom boasts a double vanity sink, 12 by 24-inch ceramic tile, an oversized shower featuring a frameless glass door, and a separate water closet for added privacy. Three more well-appointed bedrooms grace this level, accompanied by a guest bathroom offering another double vanity sink, a bathtub shower, and ceramic tile flooring. The convenience of a laundry room on the second level adds a practical touch to everyday living. Ascend to the third level, where you'll find an additional bedroom that can easily double as a recreation room. This level also features a full bathroom, ensuring flexibility in how you utilize this space. This remarkable residence is equipped with modern amenities, including a tankless hot water heater and a fire suppression system for added safety and comfort. Outside, revel in the serenity of a private backyard that backs up to lush woods, providing the perfect backdrop for outdoor enjoyment. Glebe Heights, an amenity-rich community, offers a host of perks, including a community boat ramp, a scenic beach, and a calendar brimming with family-friendly events. Perfectly situated, this home offers easy access to dining, shopping, and major highways, ensuring that you're never far from the action in DC, Annapolis, Baltimore, and Virginia. Don't let this opportunity slip through your fingers. Seize the chance to call this extraordinary, brand-new home your very own. Elevate your lifestyle in Glebe Heights today!
Location
State MD
County Anne Arundel
Zoning R2
Rooms
Other Rooms Dining Room, Primary Bedroom, Bedroom 2, Bedroom 3, Bedroom 4, Bedroom 5, Kitchen, Family Room, Laundry, Primary Bathroom, Full Bath, Half Bath
Interior
Hot Water Tankless, Propane
Heating Heat Pump(s)
Cooling Ceiling Fan(s), Central A/C
Fireplaces Number 1
Fireplaces Type Fireplace - Glass Doors, Gas/Propane
Furnishings No
Fireplace Y
Heat Source Electric
Laundry Has Laundry, Hookup, Upper Floor
Exterior
Parking Features Additional Storage Area, Garage - Side Entry, Garage Door Opener, Inside Access, Oversized
Garage Spaces 6.0
Water Access Y
Water Access Desc Boat - Powered,Canoe/Kayak,Fishing Allowed,Public Access,Public Beach,Swimming Allowed,Waterski/Wakeboard
View Trees/Woods
Accessibility None
Attached Garage 2
Total Parking Spaces 6
Garage Y
Building
Lot Description Backs to Trees, Corner, Cleared, Level, Rear Yard, SideYard(s)
Story 3
Foundation Crawl Space
Sewer Public Septic
Water Well
Architectural Style Colonial
Level or Stories 3
Additional Building Above Grade, Below Grade
New Construction Y
Schools
School District Anne Arundel County Public Schools
Others
Pets Allowed Y
Senior Community No
Tax ID 020132190249678
Ownership Fee Simple
SqFt Source Assessor
Horse Property N
Special Listing Condition Standard
Pets Allowed No Pet Restrictions
Read Less
Want to know what your home might be worth? Contact us for a FREE valuation!

Our team is ready to help you sell your home for the highest possible price ASAP

Bought with Scott M. Schuetter • Berkshire Hathaway HomeServices PenFed Realty

GET MORE INFORMATION





