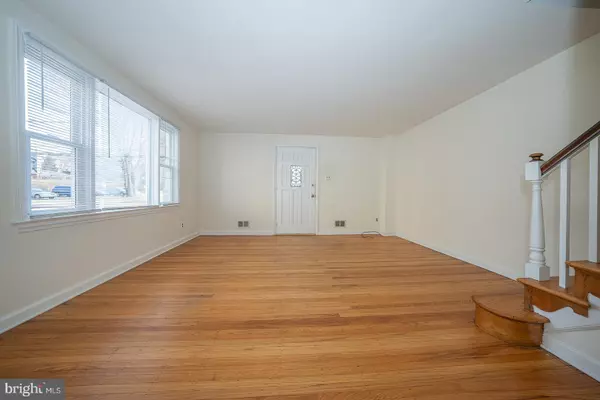$377,000
$359,900
4.8%For more information regarding the value of a property, please contact us for a free consultation.
834 MARTIN AVE Bryn Mawr, PA 19010
3 Beds
2 Baths
1,466 SqFt
Key Details
Sold Price $377,000
Property Type Single Family Home
Sub Type Twin/Semi-Detached
Listing Status Sold
Purchase Type For Sale
Square Footage 1,466 sqft
Price per Sqft $257
Subdivision Bryn Mawr
MLS Listing ID PADE2061186
Sold Date 03/15/24
Style Traditional
Bedrooms 3
Full Baths 1
Half Baths 1
HOA Y/N N
Abv Grd Liv Area 1,216
Originating Board BRIGHT
Year Built 1945
Annual Tax Amount $5,934
Tax Year 2023
Lot Size 4,356 Sqft
Acres 0.1
Lot Dimensions 25.00 x 180.00
Property Description
Great twin across from Preston Park in Bryn Mawr, Haverford Township. Enter this bright and spacious Living Room with hardwood floor to a large formal Dining Room with door to basement and coat closet and a large kitchen with wood cabinets, new gas stove and new refrigerator, tiled floor. From the kitchen, there is a door to the back yard and small patio where you can barbecue or entertain. The second floor has 3 nice sized bedrooms with closets and a full bathroom with tub and a hallway closet. Large finished basement which can be used as a family room or office to a powder room and laundry room, to Bilco doors outside exit to yard. New Central Air, Newer heater, and new water heater, new appliances, first floor freshly painted. Gleaming hardwood floors throughout. Great home but bathroom may need a little updating to your liking or just move in as is. Great location! Across from Preston Park with playground and walking trail, Close to transportation, restaurants, Haverford College, Acme and much more.
Location
State PA
County Delaware
Area Haverford Twp (10422)
Zoning RES
Rooms
Other Rooms Living Room, Dining Room, Kitchen, Family Room, Laundry, Half Bath
Basement Fully Finished
Interior
Interior Features Floor Plan - Traditional, Upgraded Countertops, Ceiling Fan(s), Dining Area, Formal/Separate Dining Room
Hot Water Electric
Heating Forced Air
Cooling Central A/C
Flooring Hardwood, Ceramic Tile
Equipment Washer, Dryer, Oven/Range - Gas
Fireplace N
Appliance Washer, Dryer, Oven/Range - Gas
Heat Source Natural Gas
Laundry Basement
Exterior
Water Access N
Accessibility None
Garage N
Building
Story 2
Foundation Block
Sewer Public Sewer
Water Public
Architectural Style Traditional
Level or Stories 2
Additional Building Above Grade, Below Grade
New Construction N
Schools
School District Haverford Township
Others
Pets Allowed Y
Senior Community No
Tax ID 22-05-00618-00
Ownership Fee Simple
SqFt Source Estimated
Acceptable Financing Cash, Conventional
Listing Terms Cash, Conventional
Financing Cash,Conventional
Special Listing Condition Standard
Pets Allowed No Pet Restrictions
Read Less
Want to know what your home might be worth? Contact us for a FREE valuation!

Our team is ready to help you sell your home for the highest possible price ASAP

Bought with Cassondra Giombetti • BHHS Fox & Roach Wayne-Devon

GET MORE INFORMATION





