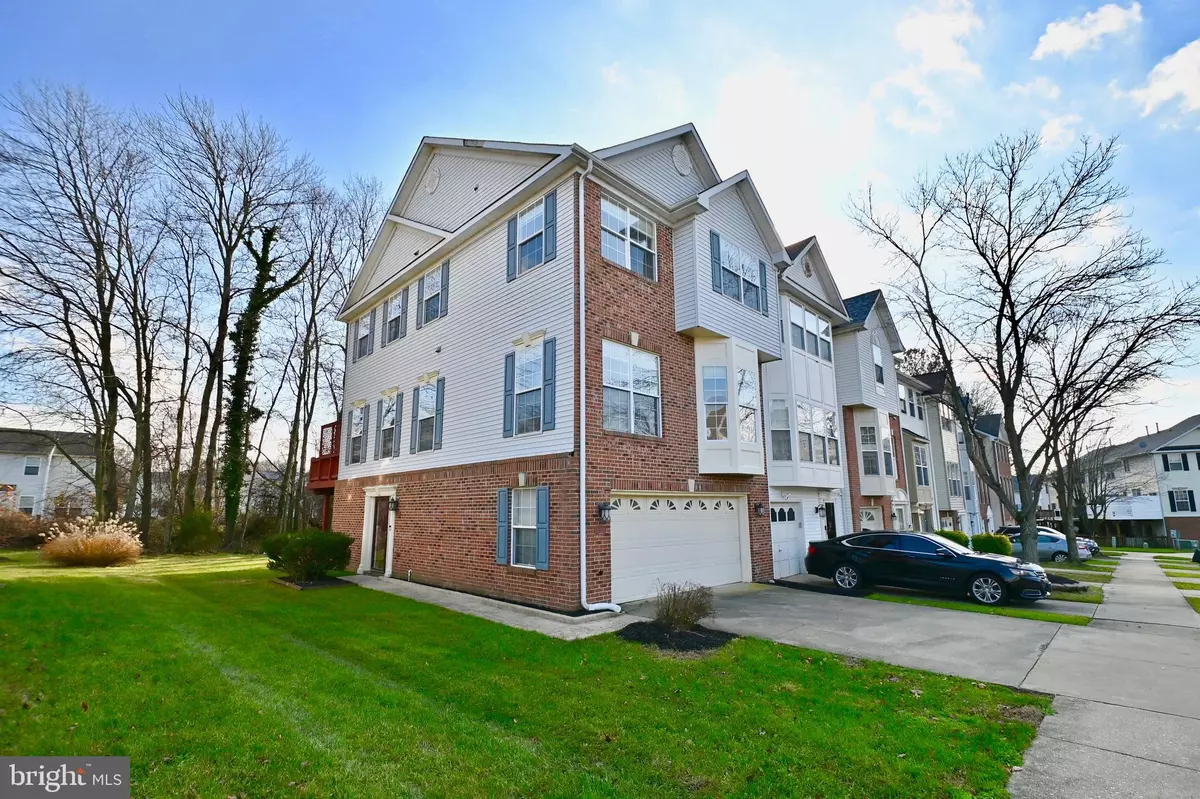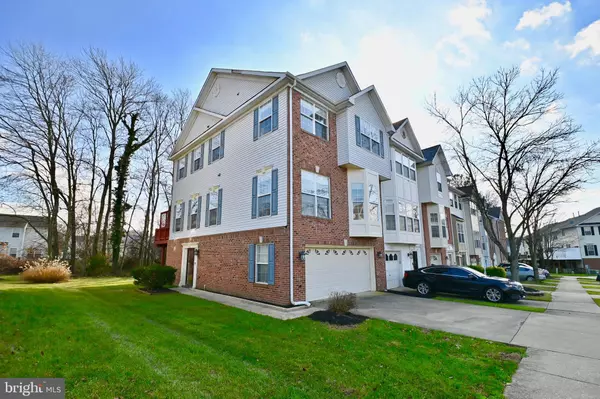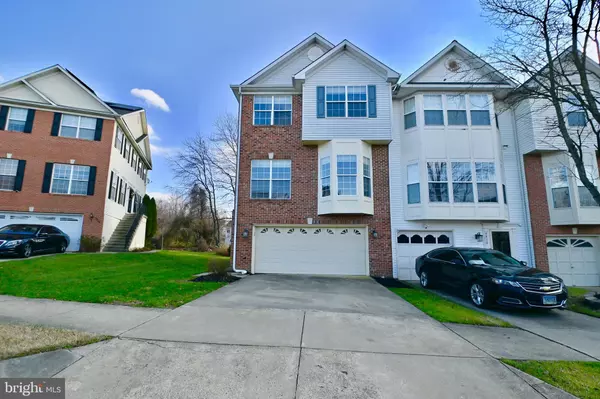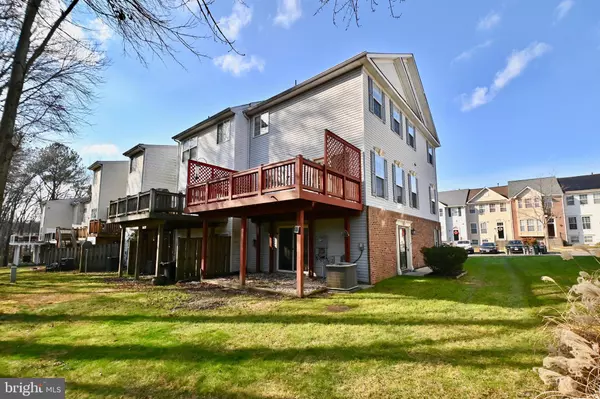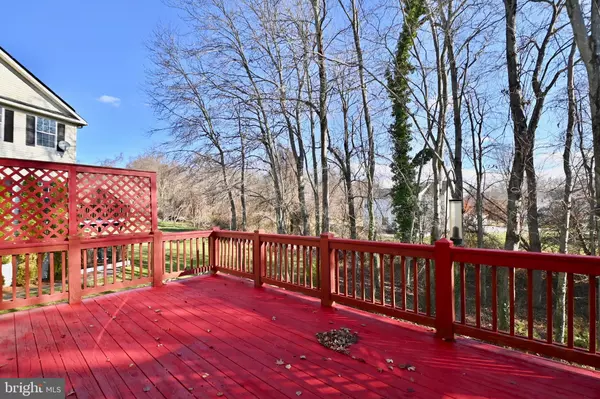$439,900
$439,900
For more information regarding the value of a property, please contact us for a free consultation.
9910 WOODYARD CIR Upper Marlboro, MD 20772
3 Beds
4 Baths
1,704 SqFt
Key Details
Sold Price $439,900
Property Type Townhouse
Sub Type End of Row/Townhouse
Listing Status Sold
Purchase Type For Sale
Square Footage 1,704 sqft
Price per Sqft $258
Subdivision The Woodyard Plat 1>
MLS Listing ID MDPG2098180
Sold Date 03/15/24
Style Colonial
Bedrooms 3
Full Baths 3
Half Baths 1
HOA Fees $85/qua
HOA Y/N Y
Abv Grd Liv Area 1,704
Originating Board BRIGHT
Year Built 1999
Annual Tax Amount $3,901
Tax Year 2023
Lot Size 2,160 Sqft
Acres 0.05
Property Description
PRICE REDUCTION, PRICE REDUCTION , PRICE REDUCTION. 10K PRICE REDUCTION
Financing falling through + price reduction gives you another opportunity to earn this picturesque jewel 💎 at an absolute bargain. The comps tell the story!
This sleek end unit town home is nestled in this rarely available subdivision, The Woodyard Plat 1, in Upper Marlboro, MD. This spacious end unit townhouse boasts over 2500 Square feet of living space with a picturesque deck and patio backed to nature. All bedrooms feature new carpet with a kitchen finished with new hardwood flooring. Don't miss out on this winter wonderland special, conveniently located in Upper Marlboro Maryland within 20 minutes from our Nations Capital. Basement with recreation room and fireplace with walkout Patio under deck. Don't miss this opportunity!
Location
State MD
County Prince Georges
Zoning RSFA
Rooms
Basement Walkout Level, Daylight, Full, Full, Fully Finished
Main Level Bedrooms 3
Interior
Interior Features Carpet, Ceiling Fan(s), Combination Dining/Living, Combination Kitchen/Dining, Dining Area, Bathroom - Soaking Tub, Walk-in Closet(s)
Hot Water Natural Gas
Heating Heat Pump(s)
Cooling Central A/C
Flooring Carpet, Hardwood
Fireplaces Number 1
Equipment Cooktop, Dishwasher, Disposal, Exhaust Fan, Oven/Range - Electric, Refrigerator, Stove, Washer, Water Heater
Fireplace Y
Appliance Cooktop, Dishwasher, Disposal, Exhaust Fan, Oven/Range - Electric, Refrigerator, Stove, Washer, Water Heater
Heat Source Natural Gas
Laundry Has Laundry, Upper Floor
Exterior
Exterior Feature Deck(s), Brick, Patio(s), Roof
Parking Features Additional Storage Area, Basement Garage
Garage Spaces 4.0
Utilities Available Other
Water Access N
Accessibility Other
Porch Deck(s), Brick, Patio(s), Roof
Attached Garage 2
Total Parking Spaces 4
Garage Y
Building
Story 3
Foundation Slab
Sewer Public Sewer
Water Public
Architectural Style Colonial
Level or Stories 3
Additional Building Above Grade, Below Grade
New Construction N
Schools
School District Prince George'S County Public Schools
Others
Pets Allowed Y
Senior Community No
Tax ID 17153076189
Ownership Fee Simple
SqFt Source Assessor
Acceptable Financing FHA, Conventional, VA, Cash
Horse Property N
Listing Terms FHA, Conventional, VA, Cash
Financing FHA,Conventional,VA,Cash
Special Listing Condition Standard
Pets Allowed No Pet Restrictions
Read Less
Want to know what your home might be worth? Contact us for a FREE valuation!

Our team is ready to help you sell your home for the highest possible price ASAP

Bought with Africano Turyahikayo • Weichert, REALTORS

GET MORE INFORMATION

