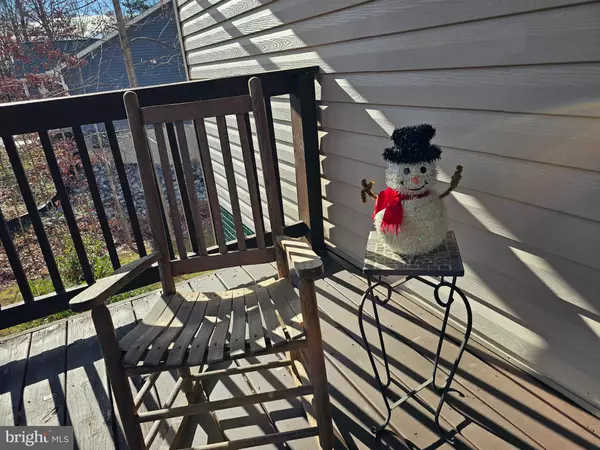$380,000
$379,900
For more information regarding the value of a property, please contact us for a free consultation.
5209 WYNDEMERE CIR Mineral, VA 23117
3 Beds
3 Baths
2,374 SqFt
Key Details
Sold Price $380,000
Property Type Single Family Home
Sub Type Detached
Listing Status Sold
Purchase Type For Sale
Square Footage 2,374 sqft
Price per Sqft $160
Subdivision Wyndemere
MLS Listing ID VASP2018868
Sold Date 03/14/24
Style Cape Cod,Ranch/Rambler
Bedrooms 3
Full Baths 2
Half Baths 1
HOA Fees $47/ann
HOA Y/N Y
Abv Grd Liv Area 1,274
Originating Board BRIGHT
Year Built 2006
Annual Tax Amount $2,314
Tax Year 2022
Lot Size 1.000 Acres
Acres 1.0
Lot Dimensions 106 x 385
Property Description
A year-round Lake Anna home awaits, formerly a weekender's home! All told approx. 2400+ s.f. finished, the front porch entry level is above grade. Most of the "lower level" is on grade with full-sized windows in 2 more bedrooms and a full bath. It's nestled on about an acre, forested, and just up the street from East Wynde Park where you'll picnic and launch or dock your boat! Imagine living so close to water & secured POA park areas (Slips for rent, as available.) You will appreciate this generous open floorplan with plenty of room for that big sectional you've wanted for the big TV & great dining space. The island kitchen includes all the fine appliances easy care wood-grained vinyl plank floors, including the powder room-- lots of windows! Seller replaced sliding glass doors to the full deck-- accessed from the living area & main bedroom, ah morning coffee! The primary bedroom is on the entry-level. Two of the three oval porthole windows are here also, in the kitchen and powder room. An open design, a charming hallway entry, a convenient powder room, generous & moveable island kitchen (cabinets galore!) Entertain, settle in, or retreat all on this main level! This over-under rambler offers a split design, perfect for you and your guests -- Downstairs opens full width to ground level. A huge open/part-covered patio is perfect for a crowd. On this level, there are two more bedrooms, both with full-sized windows! A 2-zoned full bath (outer vanity area proceeds into the full bathroom) and separate laundry are also off the hallway. This house is not just spotless-- it's waiting for you, in time for winter to turn to spring! By the way, the water conditioning systems and the hard-wired tanning bed convey! The septic D-box was replaced in the spring of 2023, and the system was OSE-inspected, water was also tested in July-- Sellers are ready to pass along their home! Find a peaceful shady view from each window, on both levels! Deer visit often. The invisible electric dog fence runs next to the lattice of the front porch on the ground, and under the mulch, then around the rear yard is marked --the collar(s) convey if desired. The lot extends into the woods and toward a little stream. A standard 2-10 warranty conveys. Welcome Home to the wonderful Lake Anna community!
Location
State VA
County Spotsylvania
Zoning RR
Direction Southeast
Rooms
Basement Connecting Stairway, Daylight, Partial, Full, Fully Finished, Heated, Outside Entrance, Rear Entrance, Walkout Level, Windows
Main Level Bedrooms 1
Interior
Interior Features Carpet, Breakfast Area, Built-Ins, Ceiling Fan(s), Combination Dining/Living, Combination Kitchen/Dining, Combination Kitchen/Living, Dining Area, Entry Level Bedroom, Floor Plan - Open, Primary Bath(s), Stall Shower, Tub Shower, Walk-in Closet(s), Water Treat System, Wood Floors, Kitchen - Island
Hot Water Electric
Heating Heat Pump(s)
Cooling Ceiling Fan(s), Heat Pump(s), Central A/C
Flooring Carpet, Partially Carpeted, Vinyl, Laminate Plank
Equipment Built-In Microwave, Built-In Range, Dishwasher, Dryer, Dryer - Electric, Exhaust Fan, Icemaker, Microwave, Oven - Single, Oven/Range - Electric, Refrigerator, Washer, Water Conditioner - Owned
Fireplace N
Window Features Double Hung,Double Pane,Energy Efficient
Appliance Built-In Microwave, Built-In Range, Dishwasher, Dryer, Dryer - Electric, Exhaust Fan, Icemaker, Microwave, Oven - Single, Oven/Range - Electric, Refrigerator, Washer, Water Conditioner - Owned
Heat Source Electric
Laundry Lower Floor, Has Laundry
Exterior
Exterior Feature Patio(s), Porch(es)
Garage Spaces 8.0
Fence Electric, Invisible
Utilities Available Cable TV, Electric Available, Under Ground
Amenities Available Common Grounds, Lake, Meeting Room, Water/Lake Privileges, Boat Dock/Slip, Boat Ramp, Tennis Courts
Water Access Y
Water Access Desc Boat - Powered,Canoe/Kayak,Fishing Allowed,Personal Watercraft (PWC),Public Access,Public Beach,Swimming Allowed,Waterski/Wakeboard
View Trees/Woods
Roof Type Architectural Shingle
Street Surface Black Top,Paved
Accessibility 32\"+ wide Doors, Doors - Swing In
Porch Patio(s), Porch(es)
Total Parking Spaces 8
Garage N
Building
Lot Description Backs to Trees, Landscaping, Partly Wooded
Story 1
Foundation Concrete Perimeter
Sewer On Site Septic, Gravity Sept Fld, Septic = # of BR
Water Well
Architectural Style Cape Cod, Ranch/Rambler
Level or Stories 1
Additional Building Above Grade, Below Grade
Structure Type Dry Wall
New Construction N
Schools
Elementary Schools Livingston
Middle Schools Post Oak
High Schools Spotsylvania
School District Spotsylvania County Public Schools
Others
HOA Fee Include Common Area Maintenance,Insurance,Pier/Dock Maintenance,Reserve Funds,Management
Senior Community No
Tax ID 68E1-57-
Ownership Fee Simple
SqFt Source Assessor
Acceptable Financing Conventional, FHA, VA, Other
Horse Property N
Listing Terms Conventional, FHA, VA, Other
Financing Conventional,FHA,VA,Other
Special Listing Condition Standard
Read Less
Want to know what your home might be worth? Contact us for a FREE valuation!

Our team is ready to help you sell your home for the highest possible price ASAP

Bought with NON MEMBER • Non Subscribing Office

GET MORE INFORMATION





