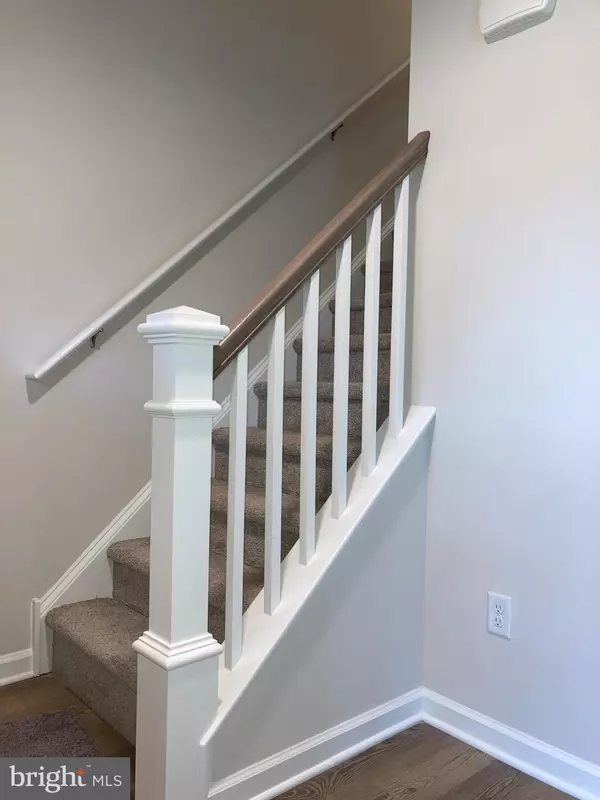$472,000
$479,900
1.6%For more information regarding the value of a property, please contact us for a free consultation.
101 PRINCETON AVE Stratford, NJ 08084
4 Beds
3 Baths
2,160 SqFt
Key Details
Sold Price $472,000
Property Type Single Family Home
Sub Type Detached
Listing Status Sold
Purchase Type For Sale
Square Footage 2,160 sqft
Price per Sqft $218
Subdivision Olde Stratford
MLS Listing ID NJCD2056878
Sold Date 03/15/24
Style Traditional,Contemporary
Bedrooms 4
Full Baths 2
Half Baths 1
HOA Y/N N
Abv Grd Liv Area 2,160
Originating Board BRIGHT
Year Built 2023
Tax Year 2023
Lot Size 0.275 Acres
Acres 0.28
Lot Dimensions 80x150
Property Description
Rare Brand New Construction in Old Stratford!! Complete and ready to move in, just bring your furniture! This home is loaded with custom optional features.
List price includes the following features: 4 bedrooms, 2 1/2 baths, full basement, tray ceiling in master bedroom, morning room, large eat-in kitchen with center island and walk-in pantry, 1st floor study, and large family room. Well appointed, with luxury vinyl plank flooring entire first floor, ceramic tile bath floors upgraded wall to wall carpet, custom wood cabinetry, ceramic tile backsplash, and much more.
Builder owns home next door which will be completely renovated by spring.
Don't delay, Act now!
Location
State NJ
County Camden
Area Stratford Boro (20432)
Zoning RESIDENTIAL
Direction East
Rooms
Other Rooms Sitting Room, Bedroom 2, Bedroom 3, Bedroom 4, Kitchen, Family Room, Breakfast Room, Bedroom 1, Study, Laundry
Basement Full, Interior Access, Poured Concrete, Windows
Interior
Interior Features Breakfast Area, Carpet, Family Room Off Kitchen, Floor Plan - Open, Floor Plan - Traditional, Kitchen - Country, Kitchen - Eat-In, Kitchen - Island, Kitchen - Table Space, Pantry, Recessed Lighting
Hot Water Natural Gas, Tankless
Cooling Central A/C
Flooring Luxury Vinyl Plank, Partially Carpeted
Equipment Built-In Microwave, Built-In Range, Dishwasher, Disposal, Icemaker, Oven/Range - Gas, Water Heater - Tankless
Furnishings No
Fireplace N
Window Features Double Pane,ENERGY STAR Qualified,Insulated,Low-E,Screens
Appliance Built-In Microwave, Built-In Range, Dishwasher, Disposal, Icemaker, Oven/Range - Gas, Water Heater - Tankless
Heat Source Natural Gas
Laundry Upper Floor, Hookup
Exterior
Parking Features Garage - Side Entry
Garage Spaces 2.0
Utilities Available Above Ground, Cable TV Available, Natural Gas Available, Electric Available, Sewer Available, Water Available
Water Access N
Roof Type Asphalt,Fiberglass,Shingle
Accessibility 2+ Access Exits
Attached Garage 2
Total Parking Spaces 2
Garage Y
Building
Lot Description Corner
Story 2
Foundation Passive Radon Mitigation
Sewer Private Sewer
Water Public
Architectural Style Traditional, Contemporary
Level or Stories 2
Additional Building Above Grade
Structure Type Dry Wall,Tray Ceilings
New Construction Y
Schools
Elementary Schools Samuel S. Yellin E.S.
Middle Schools Samuel S Yellin School
High Schools Sterling H.S.
School District Stratford Borough Public Schools
Others
Pets Allowed Y
Senior Community No
Tax ID NO TAX RECORD
Ownership Fee Simple
SqFt Source Estimated
Security Features Non-Monitored
Acceptable Financing Cash, Conventional
Horse Property N
Listing Terms Cash, Conventional
Financing Cash,Conventional
Special Listing Condition Standard
Pets Allowed No Pet Restrictions
Read Less
Want to know what your home might be worth? Contact us for a FREE valuation!

Our team is ready to help you sell your home for the highest possible price ASAP

Bought with Tara E Maloney • Keller Williams Realty - Marlton

GET MORE INFORMATION





