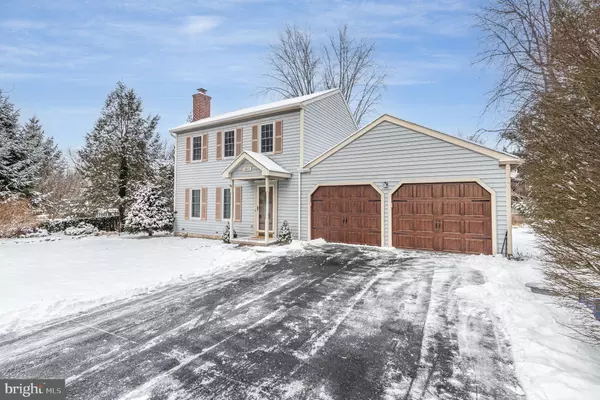$420,000
$420,000
For more information regarding the value of a property, please contact us for a free consultation.
2015 COLONIAL WAY Hummelstown, PA 17036
4 Beds
3 Baths
2,208 SqFt
Key Details
Sold Price $420,000
Property Type Single Family Home
Sub Type Detached
Listing Status Sold
Purchase Type For Sale
Square Footage 2,208 sqft
Price per Sqft $190
Subdivision South Point
MLS Listing ID PADA2030398
Sold Date 03/22/24
Style Colonial,Traditional
Bedrooms 4
Full Baths 2
Half Baths 1
HOA Fees $8/ann
HOA Y/N Y
Abv Grd Liv Area 1,558
Originating Board BRIGHT
Year Built 1987
Annual Tax Amount $4,616
Tax Year 2023
Lot Size 7,597 Sqft
Acres 0.17
Property Description
Welcome to South Point! This home has been lovingly cared for and is ready for a new owner!! Upon entering this gorgeous home you will see a bright and semi-open floor plan, stunning hardwood flooring, brick wood fireplace, and crown molding. A recently updated kitchen layout with updated cabinets, countertops and breakfast bar. All stainless steel kitchen appliances to covey. 1st floor bedroom and full bath with tons of natural light. 3 bedrooms upstairs with another gorgeous bath!! Full finished basement for the family! Lower level laundry room with washer and dryer to convey. This home comes equip with all the amenities you could ask for!
Location
State PA
County Dauphin
Area Derry Twp (14024)
Zoning RESIDENTIAL
Rooms
Other Rooms Living Room, Dining Room, Bedroom 2, Bedroom 3, Bedroom 4, Kitchen, Basement, Bedroom 1
Basement Full, Fully Finished
Interior
Interior Features Built-Ins, Carpet, Ceiling Fan(s), Entry Level Bedroom, Primary Bath(s), Soaking Tub, Window Treatments, Wood Floors
Hot Water Electric
Heating Forced Air, Heat Pump(s), Baseboard - Electric
Cooling Central A/C
Flooring Carpet, Ceramic Tile, Vinyl, Hardwood
Fireplaces Number 1
Fireplaces Type Wood
Equipment Refrigerator, Oven/Range - Electric, Washer, Dryer, Dishwasher
Fireplace Y
Appliance Refrigerator, Oven/Range - Electric, Washer, Dryer, Dishwasher
Heat Source Electric
Laundry Basement
Exterior
Parking Features Garage - Front Entry
Garage Spaces 2.0
Water Access N
Roof Type Asphalt
Accessibility None
Total Parking Spaces 2
Garage Y
Building
Story 2
Foundation Block
Sewer Public Sewer
Water Public
Architectural Style Colonial, Traditional
Level or Stories 2
Additional Building Above Grade, Below Grade
Structure Type Dry Wall
New Construction N
Schools
High Schools Hershey High School
School District Derry Township
Others
Pets Allowed Y
Senior Community No
Tax ID 24-087-041-000-0000
Ownership Fee Simple
SqFt Source Assessor
Acceptable Financing Cash, Conventional, FHA, VA
Horse Property N
Listing Terms Cash, Conventional, FHA, VA
Financing Cash,Conventional,FHA,VA
Special Listing Condition Standard
Pets Allowed Cats OK, Dogs OK
Read Less
Want to know what your home might be worth? Contact us for a FREE valuation!

Our team is ready to help you sell your home for the highest possible price ASAP

Bought with Josh Shope • Coldwell Banker Realty

GET MORE INFORMATION





