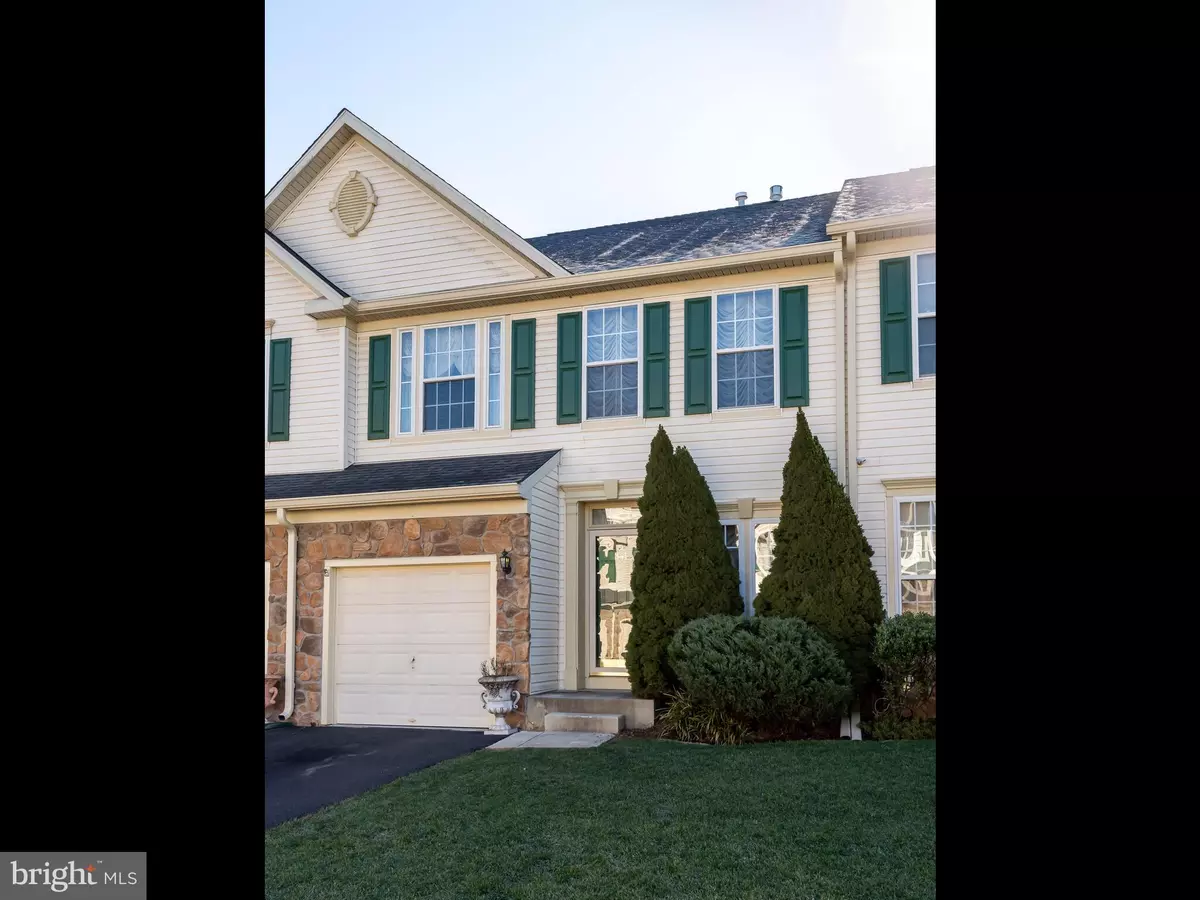$515,000
$520,000
1.0%For more information regarding the value of a property, please contact us for a free consultation.
841 GERANIUM DR Warrington, PA 18976
3 Beds
4 Baths
3,390 SqFt
Key Details
Sold Price $515,000
Property Type Townhouse
Sub Type Interior Row/Townhouse
Listing Status Sold
Purchase Type For Sale
Square Footage 3,390 sqft
Price per Sqft $151
Subdivision Bluestone Creek
MLS Listing ID PABU2064558
Sold Date 03/22/24
Style Traditional
Bedrooms 3
Full Baths 2
Half Baths 2
HOA Fees $250/mo
HOA Y/N Y
Abv Grd Liv Area 2,390
Originating Board BRIGHT
Year Built 2006
Annual Tax Amount $5,815
Tax Year 2022
Lot Size 2,616 Sqft
Acres 0.06
Property Description
Welcome to 841 Geranium Drive, a 3 bedroom and 2.2 bath interior unit in the highly desired 55+ community of Bluestone Creek. This home features 3,390 sqft of living area, soaring and sun-filled spaces, a first floor owner's suite, and a low maintenance lifestyle just minutes from everything you need. Enter the home to find the great room heightened by 2 story ceilings that open to the upper level, and brimming with natural light, hardwood floors, and a focal gas fireplace. A formal dining area flows into the spacious kitchen with plenty of cabinetry and counter space for the home chef and opens to a breakfast area with rear deck access. The owner's suite is conveniently located on the first floor and offers a walk-in closet and an attached en suite bath with dual vanity and glass shower. The upper level boasts an open loft area and 2 generously sized bedrooms sharing a hall bath with double vanity and tub/shower combo. The huge lower level has a large family room, half bath, laundry, and plenty of storage space. Conveniently located near the Shops at Valley Square, Graeme Park, and both Five Ponds and Fairways Golf Courses this home has so much to offer!
Location
State PA
County Bucks
Area Warrington Twp (10150)
Zoning R
Rooms
Other Rooms Living Room, Dining Room, Primary Bedroom, Bedroom 2, Bedroom 3, Kitchen, Family Room, Loft, Primary Bathroom, Full Bath, Half Bath
Basement Full
Main Level Bedrooms 1
Interior
Interior Features Sprinkler System, Stall Shower, Dining Area, Carpet, Entry Level Bedroom, Floor Plan - Open, Primary Bath(s), Recessed Lighting, Tub Shower, Wood Floors
Hot Water Natural Gas
Heating Forced Air
Cooling Central A/C
Fireplaces Number 1
Fireplaces Type Gas/Propane
Fireplace Y
Heat Source Natural Gas
Laundry Main Floor
Exterior
Exterior Feature Deck(s)
Parking Features Inside Access
Garage Spaces 1.0
Amenities Available Jog/Walk Path
Water Access N
Roof Type Pitched
Accessibility None
Porch Deck(s)
Attached Garage 1
Total Parking Spaces 1
Garage Y
Building
Story 2
Foundation Concrete Perimeter
Sewer Public Sewer
Water Public
Architectural Style Traditional
Level or Stories 2
Additional Building Above Grade, Below Grade
Structure Type Cathedral Ceilings,9'+ Ceilings
New Construction N
Schools
School District Central Bucks
Others
HOA Fee Include Common Area Maintenance,Lawn Maintenance,Snow Removal,Trash,Management,Ext Bldg Maint
Senior Community Yes
Age Restriction 55
Tax ID 50-060-124
Ownership Fee Simple
SqFt Source Assessor
Acceptable Financing Cash, Conventional, FHA, VA
Listing Terms Cash, Conventional, FHA, VA
Financing Cash,Conventional,FHA,VA
Special Listing Condition Standard
Read Less
Want to know what your home might be worth? Contact us for a FREE valuation!

Our team is ready to help you sell your home for the highest possible price ASAP

Bought with Kathryn Puzycki • Redfin Corporation
GET MORE INFORMATION





