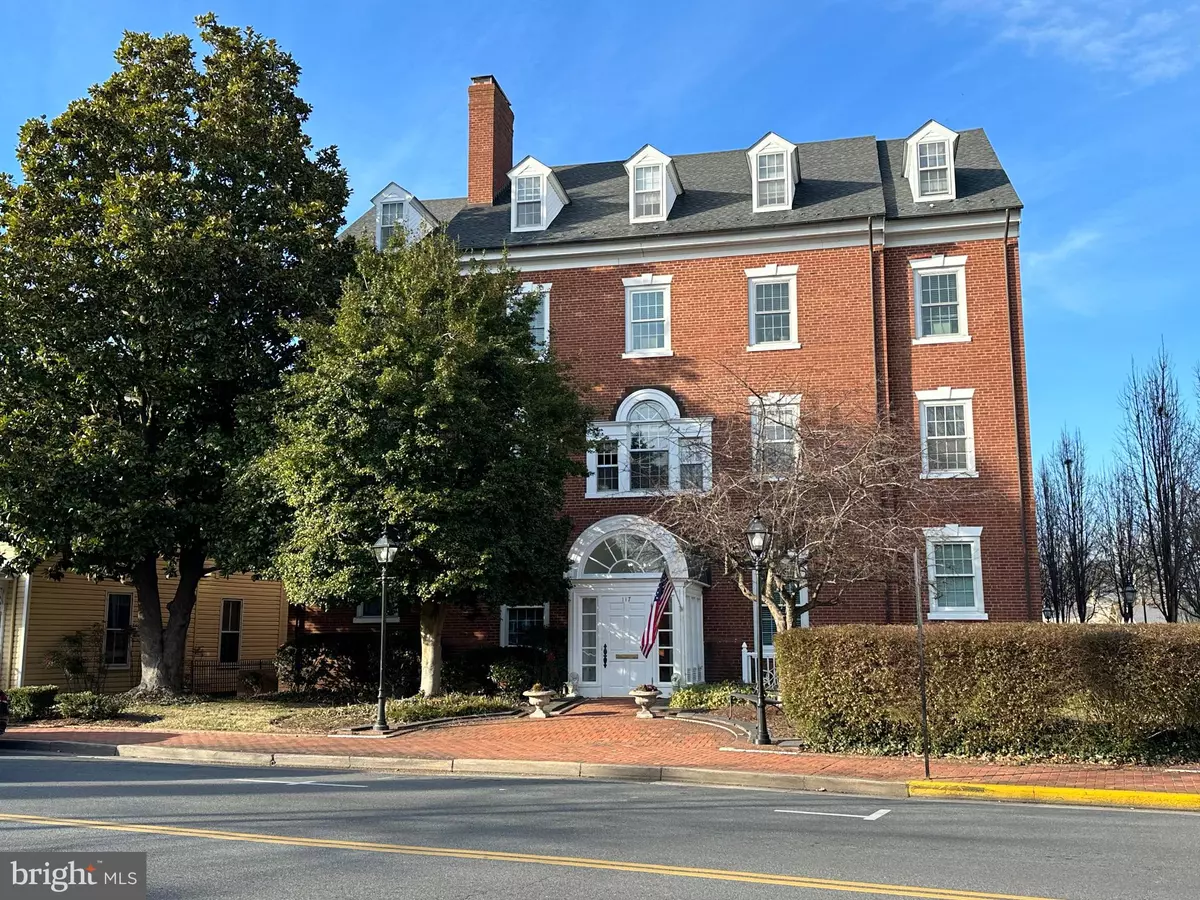$425,000
$375,000
13.3%For more information regarding the value of a property, please contact us for a free consultation.
117 E DOVER ST #101 Easton, MD 21601
2 Beds
2 Baths
1,225 SqFt
Key Details
Sold Price $425,000
Property Type Condo
Sub Type Condo/Co-op
Listing Status Sold
Purchase Type For Sale
Square Footage 1,225 sqft
Price per Sqft $346
Subdivision Shireton
MLS Listing ID MDTA2007360
Sold Date 03/25/24
Style Traditional
Bedrooms 2
Full Baths 2
Condo Fees $384/mo
HOA Y/N N
Abv Grd Liv Area 1,225
Originating Board BRIGHT
Year Built 1985
Annual Tax Amount $2,866
Tax Year 2023
Property Description
Discover the perfect blend of comfort and convenience in this 2-bedroom, 2-bath Shireton unit situated on the first floor. Freshly painted walls enhance the unit's overall appeal, while laminate wood floors grace the living and dining rooms, complemented by a cozy wood-burning fireplace. The updated kitchen features granite counters and stainless steel appliances. The unit further features assigned garage parking with elevator access and a new HVAC system that was installed spring 2023. The building boasts a common lobby area and conference space. Nestled in historic downtown Easton, this unit provides easy access to the area's vibrant amenities, including fine dining, boutique shops, the Avalon Theater, and more. Elevate your living experience in the heart of Easton's charm.
Location
State MD
County Talbot
Zoning R
Rooms
Other Rooms Living Room, Dining Room, Primary Bedroom, Bedroom 2, Kitchen, Foyer, Bathroom 2, Primary Bathroom
Main Level Bedrooms 2
Interior
Hot Water Electric
Heating Heat Pump(s)
Cooling Heat Pump(s)
Fireplace N
Heat Source Electric
Exterior
Parking Features Basement Garage
Garage Spaces 1.0
Amenities Available Elevator
Water Access N
Accessibility Elevator
Attached Garage 1
Total Parking Spaces 1
Garage Y
Building
Story 5
Unit Features Garden 1 - 4 Floors
Sewer Public Sewer
Water Public
Architectural Style Traditional
Level or Stories 5
Additional Building Above Grade, Below Grade
New Construction N
Schools
School District Talbot County Public Schools
Others
Pets Allowed Y
HOA Fee Include Insurance,Lawn Maintenance,Taxes,Water,Snow Removal,Management
Senior Community No
Tax ID 2101064711
Ownership Condominium
Special Listing Condition Standard
Pets Allowed Number Limit, Size/Weight Restriction
Read Less
Want to know what your home might be worth? Contact us for a FREE valuation!

Our team is ready to help you sell your home for the highest possible price ASAP

Bought with Christie Bishop • Northrop Realty

GET MORE INFORMATION





