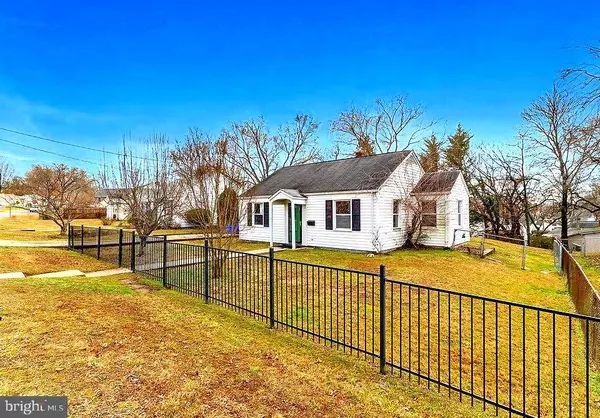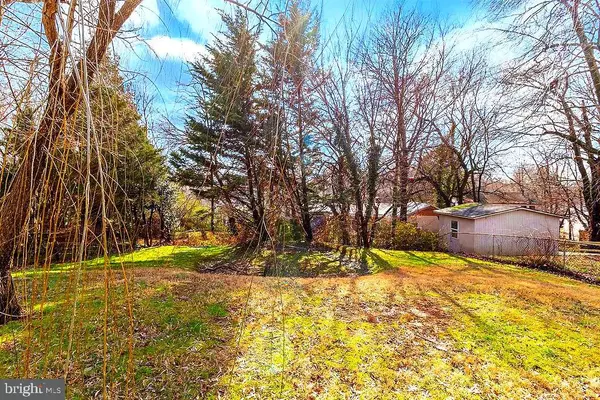$315,000
$350,000
10.0%For more information regarding the value of a property, please contact us for a free consultation.
2706 TERRAPIN RD Silver Spring, MD 20906
2 Beds
1 Bath
792 SqFt
Key Details
Sold Price $315,000
Property Type Single Family Home
Sub Type Detached
Listing Status Sold
Purchase Type For Sale
Square Footage 792 sqft
Price per Sqft $397
Subdivision Glenmont Village
MLS Listing ID MDMC2119638
Sold Date 03/26/24
Style Ranch/Rambler
Bedrooms 2
Full Baths 1
HOA Y/N N
Abv Grd Liv Area 792
Originating Board BRIGHT
Year Built 1950
Annual Tax Amount $4,319
Tax Year 2023
Lot Size 7,419 Sqft
Acres 0.17
Property Description
Discover the perfect canvas for your dreams! Nestled in a wonderful location, this charming property amazingly close to the Glenmont metro, bustling shopping centers, and the serene beauty of local parks.
Step into the realm of possibility as you explore this fixer-upper gem, presented in AS-IS condition. Embrace the opportunity to infuse your personal touch, transforming this space into a sanctuary that reflects your unique style and vision.
Imagine the endless possibilities as you envision coming home to this inviting retreat. Whether you're unwinding after a busy day, entertaining loved ones, or simply savoring quiet moments of solace, this is the place where cherished memories are waiting to be made.
With its great location and boundless potential, this property invites you to write the next chapter of your story. Let your imagination soar as you breathe new life into every corner, creating a haven where you can truly thrive.
Take the first step towards realizing your dreams and make this house your own. Embrace the journey of transformation, knowing that every effort you invest will be rewarded with the joy of calling this place home. Seize this opportunity to craft a future filled with happiness, warmth, and endless possibilities.
Location
State MD
County Montgomery
Zoning R60
Rooms
Main Level Bedrooms 2
Interior
Interior Features Floor Plan - Traditional
Hot Water Natural Gas
Cooling Central A/C
Equipment Dishwasher, Disposal, Dryer, Oven/Range - Gas, Refrigerator, Washer
Fireplace N
Appliance Dishwasher, Disposal, Dryer, Oven/Range - Gas, Refrigerator, Washer
Heat Source Natural Gas
Laundry Has Laundry, Main Floor
Exterior
Fence Chain Link, Rear
Utilities Available Natural Gas Available, Electric Available, Sewer Available, Water Available
Water Access N
Roof Type Asphalt
Accessibility None
Garage N
Building
Lot Description Front Yard, Rear Yard
Story 1
Foundation Other
Sewer Public Sewer
Water Public
Architectural Style Ranch/Rambler
Level or Stories 1
Additional Building Above Grade, Below Grade
New Construction N
Schools
Elementary Schools Weller Road
Middle Schools A. Mario Loiederman
High Schools Wheaton
School District Montgomery County Public Schools
Others
Senior Community No
Tax ID 161301252972
Ownership Fee Simple
SqFt Source Assessor
Acceptable Financing Cash, Conventional, VA, FHA
Horse Property N
Listing Terms Cash, Conventional, VA, FHA
Financing Cash,Conventional,VA,FHA
Special Listing Condition Standard
Read Less
Want to know what your home might be worth? Contact us for a FREE valuation!

Our team is ready to help you sell your home for the highest possible price ASAP

Bought with Catalina C Sandoval • Coldwell Banker Realty

GET MORE INFORMATION





