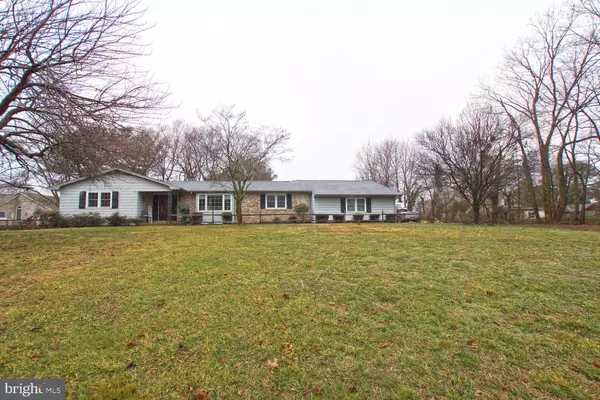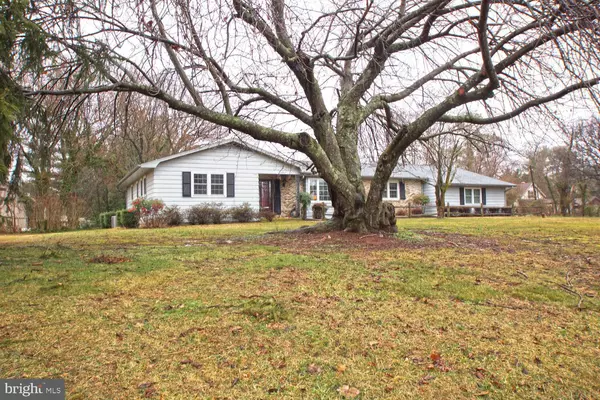$380,000
$380,000
For more information regarding the value of a property, please contact us for a free consultation.
270 N OLD MILL RD Dover, DE 19901
3 Beds
3 Baths
2,012 SqFt
Key Details
Sold Price $380,000
Property Type Single Family Home
Sub Type Detached
Listing Status Sold
Purchase Type For Sale
Square Footage 2,012 sqft
Price per Sqft $188
Subdivision None Available
MLS Listing ID DEKT2025822
Sold Date 03/27/24
Style Ranch/Rambler
Bedrooms 3
Full Baths 2
Half Baths 1
HOA Y/N N
Abv Grd Liv Area 2,012
Originating Board BRIGHT
Year Built 1966
Annual Tax Amount $1,182
Tax Year 2023
Lot Size 0.765 Acres
Acres 0.76
Lot Dimensions 0.76 x 0.00
Property Description
Great Location! .75 Acres! This beautiful ranch home is located on Old Mill Rd .Conveniently located to Rt 1 access, historic downtown Dover, shopping, Dover Air Force Base. As you enter this home you will feel the price of ownership. beautiful hardwood flooring. The home features a full sized living room, full dining room. Kitchen open to the dining room with a huge breakfast bar and new LVT flooring. The Family room feature a beautiful brick fireplace leading to a finished all season room with it's own zone heat to keep you warm in the winter and overlooking your private oasis of a back yard. You have a full size laundry room. The large master has a full bath. The second and third bedroom are generously sized with plenty of storage. All three bathrooms have been completely remodeled and updated. This home has no HOA restrictions and sitting on 3/4 of an acre. It is move in condition and ready to call home. Put this on your next tour.
Location
State DE
County Kent
Area Caesar Rodney (30803)
Zoning RS1
Rooms
Other Rooms Living Room, Dining Room, Primary Bedroom, Bedroom 2, Bedroom 3, Kitchen, Family Room, Sun/Florida Room, Laundry
Basement Full, Sump Pump, Unfinished, Windows
Main Level Bedrooms 3
Interior
Interior Features Ceiling Fan(s), Central Vacuum, Exposed Beams, Kitchen - Eat-In, Kitchen - Island, Walk-in Closet(s), Primary Bath(s), Water Treat System
Hot Water Natural Gas
Heating Forced Air, Radiant, Zoned
Cooling Central A/C
Flooring Ceramic Tile, Hardwood, Laminate Plank
Fireplaces Number 1
Fireplaces Type Brick
Equipment Cooktop, Dishwasher, Disposal, Oven - Wall, Oven - Self Cleaning, Refrigerator
Fireplace Y
Appliance Cooktop, Dishwasher, Disposal, Oven - Wall, Oven - Self Cleaning, Refrigerator
Heat Source Natural Gas
Laundry Main Floor
Exterior
Exterior Feature Deck(s)
Parking Features Garage - Side Entry, Garage Door Opener, Inside Access, Oversized
Garage Spaces 2.0
Fence Wire
Water Access N
Roof Type Architectural Shingle
Street Surface Black Top
Accessibility 36\"+ wide Halls
Porch Deck(s)
Road Frontage City/County
Attached Garage 2
Total Parking Spaces 2
Garage Y
Building
Lot Description Cleared
Story 1
Foundation Concrete Perimeter
Sewer Public Sewer
Water Well
Architectural Style Ranch/Rambler
Level or Stories 1
Additional Building Above Grade, Below Grade
New Construction N
Schools
School District Caesar Rodney
Others
Pets Allowed Y
Senior Community No
Tax ID NM-00-09505-01-1900-000
Ownership Fee Simple
SqFt Source Assessor
Acceptable Financing Cash, Conventional, FHA, VA
Horse Property N
Listing Terms Cash, Conventional, FHA, VA
Financing Cash,Conventional,FHA,VA
Special Listing Condition Standard
Pets Allowed No Pet Restrictions
Read Less
Want to know what your home might be worth? Contact us for a FREE valuation!

Our team is ready to help you sell your home for the highest possible price ASAP

Bought with AMBER MARIE GARNESKI • Crown Homes Real Estate

GET MORE INFORMATION





