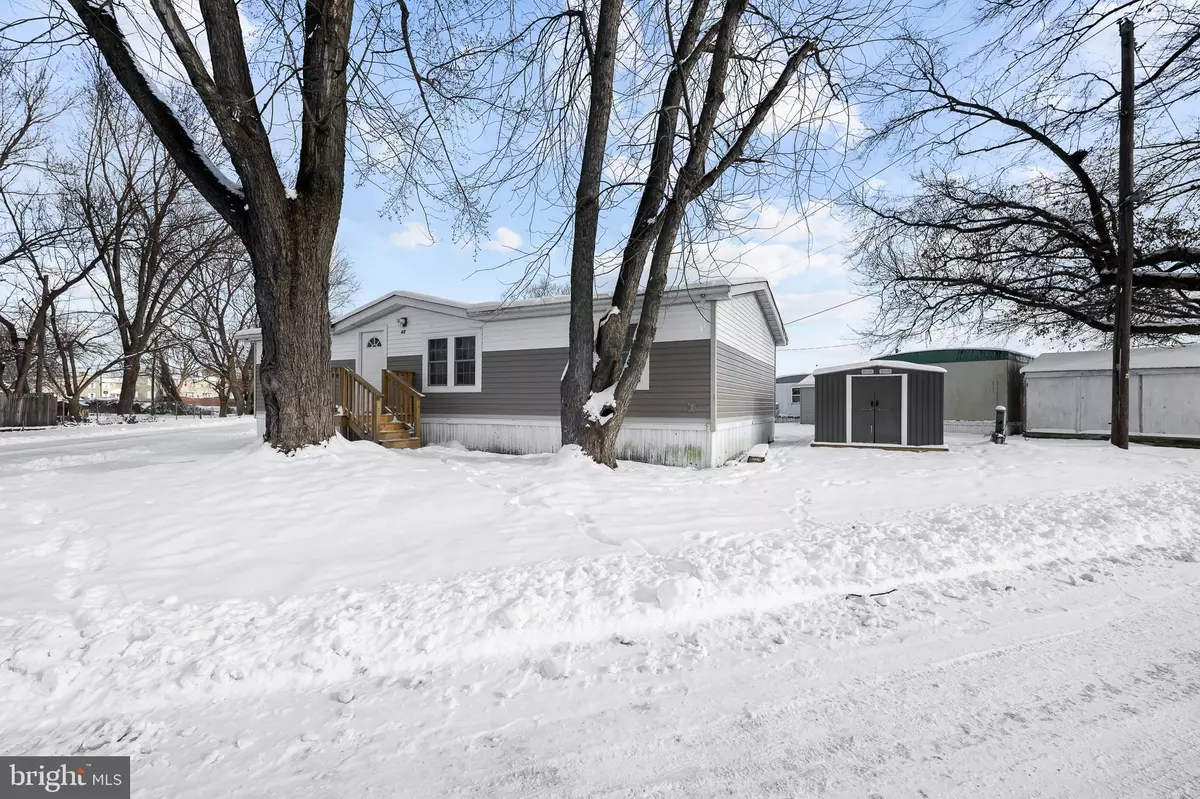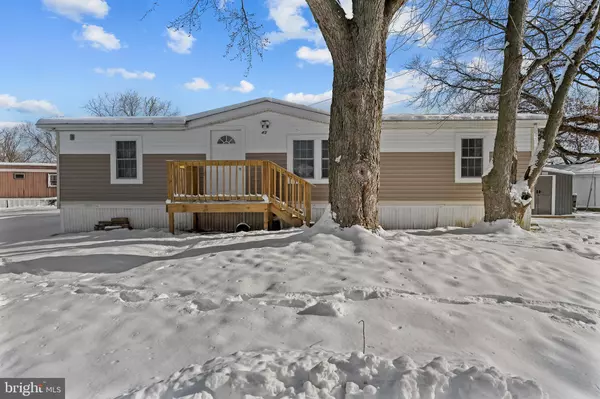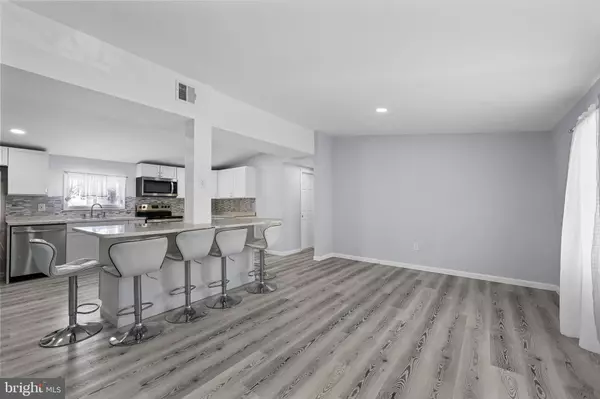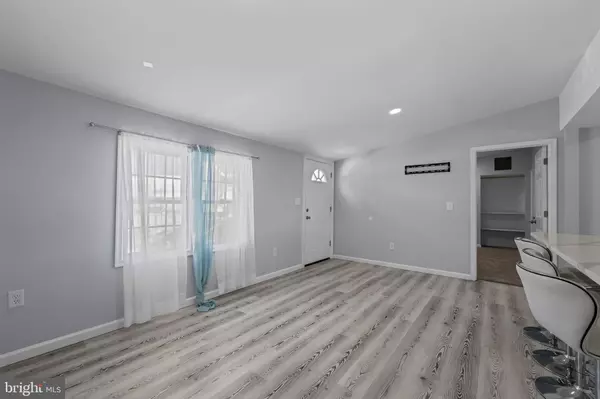$99,000
$99,000
For more information regarding the value of a property, please contact us for a free consultation.
115 5TH ST #43 Delaware City, DE 19706
3 Beds
2 Baths
1,152 SqFt
Key Details
Sold Price $99,000
Property Type Manufactured Home
Sub Type Manufactured
Listing Status Sold
Purchase Type For Sale
Square Footage 1,152 sqft
Price per Sqft $85
Subdivision Delaware City
MLS Listing ID DENC2055248
Sold Date 03/28/24
Style Modular/Pre-Fabricated
Bedrooms 3
Full Baths 2
HOA Y/N N
Abv Grd Liv Area 1,152
Originating Board BRIGHT
Land Lease Amount 745.0
Land Lease Frequency Monthly
Year Built 1993
Tax Year 2023
Property Description
Welcome to this beautifully renovated 3-bedroom, 2-bathroom manufactured home located in Delaware City, DE. This modular/pre-fabricated style home offers convenient living all on one level. As you step inside, you'll notice the open floor plan complete with a large kitchen island. There is also a small room in the back of the kitchen that can be used as an office or large pantry.
The primary bedroom is complete with a generous-sized bathroom. Two additional bedrooms provide versatility for a growing family, guest accommodations, or a home office.
Outside, you'll find an outbuilding, providing extra storage space for all your outdoor equipment and tools.
This home offers modern amenities, including central A/C for those warm summer days and forced air and heat pump(s) for optimal comfort throughout the year.
Conveniently located near several historical spots, parks, and schools, this property puts you in the heart of Delaware City. Don't miss out on the opportunity to make this house your perfect home. Schedule your showing today!
Please note that purchase is subject to park approval. Agent can give more information on that if interested. Lot rent for the park is $745 a month.
Location
State DE
County New Castle
Area New Castle/Red Lion/Del.City (30904)
Zoning RESIDENTIAL
Rooms
Main Level Bedrooms 3
Interior
Interior Features Combination Dining/Living, Entry Level Bedroom, Floor Plan - Open, Kitchen - Eat-In, Kitchen - Island, Pantry, Primary Bath(s)
Hot Water Electric
Heating Forced Air, Heat Pump(s)
Cooling Central A/C
Flooring Laminate Plank
Equipment Built-In Microwave, Dishwasher, Oven/Range - Electric, Refrigerator, Water Heater
Furnishings No
Fireplace N
Appliance Built-In Microwave, Dishwasher, Oven/Range - Electric, Refrigerator, Water Heater
Heat Source Electric
Laundry Hookup
Exterior
Exterior Feature Porch(es)
Utilities Available Cable TV Available, Electric Available, Water Available
Water Access N
Roof Type Architectural Shingle
Accessibility None
Porch Porch(es)
Garage N
Building
Story 1
Foundation Pilings
Sewer Public Septic, Public Sewer
Water Private
Architectural Style Modular/Pre-Fabricated
Level or Stories 1
Additional Building Above Grade, Below Grade
Structure Type Dry Wall
New Construction N
Schools
Elementary Schools Southern
Middle Schools Gunning Bedford
High Schools William Penn
School District Colonial
Others
Senior Community No
Ownership Land Lease
SqFt Source Estimated
Horse Property N
Special Listing Condition Standard, Third Party Approval
Read Less
Want to know what your home might be worth? Contact us for a FREE valuation!

Our team is ready to help you sell your home for the highest possible price ASAP

Bought with Stephen M. Marcus • Brokers Realty Group, LLC

GET MORE INFORMATION





