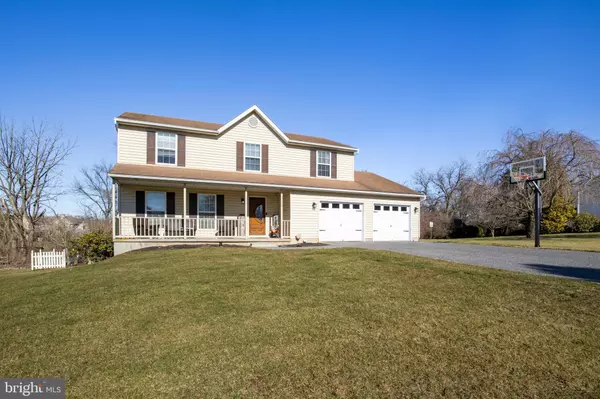$340,000
$345,000
1.4%For more information regarding the value of a property, please contact us for a free consultation.
3155 BALSA ST York, PA 17404
4 Beds
3 Baths
2,035 SqFt
Key Details
Sold Price $340,000
Property Type Single Family Home
Sub Type Detached
Listing Status Sold
Purchase Type For Sale
Square Footage 2,035 sqft
Price per Sqft $167
Subdivision Raintree
MLS Listing ID PAYK2055364
Sold Date 03/28/24
Style Colonial
Bedrooms 4
Full Baths 2
Half Baths 1
HOA Fees $8/ann
HOA Y/N Y
Abv Grd Liv Area 2,035
Originating Board BRIGHT
Year Built 1992
Annual Tax Amount $5,122
Tax Year 2022
Lot Size 0.316 Acres
Acres 0.32
Property Description
Captivating Colonial Gem in Sought-After Raintree Development
Welcome to your dream home in the heart of the popular Raintree Development! This stunning 2-story residence is a perfect blend of modern comfort and timeless charm. With 4 bedrooms, 2.5 baths, and a 2-car garage, this home is designed to accommodate.
As you approach, a covered front porch invites you to step inside, setting the tone for the warmth and hospitality that awaits within. The first floor boasts a spacious living room, providing an ideal gathering space for both daily living and entertaining guests. The seamless flow from the living areas to the kitchen creates an open and inviting atmosphere.
The well-equipped kitchen comes complete with all appliances, ensuring a hassle-free culinary experience. The 200 Amp Electric service adds a modern touch, catering to the demands of contemporary living. Imagine creating lasting memories with family and friends in this heartwarming space.
For those who love movie nights or dream of a dedicated entertainment space, the first floor offers a promising future home theater area. Imagine the excitement of hosting movie nights or game days in your very own cinematic retreat.
Venture downstairs to discover a partially finished basement, presenting additional opportunities for customization and personalization. Whether you envision a home office, gym, or playroom, this versatile space can be tailored to suit your unique needs.
As you ascend to the second floor, you'll find a spacious and inviting master suite. This private haven features a full bath and a walk-in closet, providing the perfect sanctuary for relaxation. The additional three bedrooms are generously sized, ensuring comfort for every member of the family.
This home is not just a living space; it's a lifestyle. With thoughtful design elements, modern amenities, and the potential for personalization in the basement, it's a canvas awaiting your unique touch. Don't miss the chance to make this exceptional residence in the Raintree Development your forever home.
Schedule your private tour today and experience the warmth and elegance of this beautiful property. Your dream home awaits!
Location
State PA
County York
Area Manchester Twp (15236)
Zoning RESIDENTIAL MEDIUM DENSIT
Rooms
Other Rooms Living Room, Family Room
Basement Partially Finished, Heated, Connecting Stairway
Interior
Interior Features Ceiling Fan(s), Dining Area, Family Room Off Kitchen, Formal/Separate Dining Room, Kitchen - Island
Hot Water Electric, 60+ Gallon Tank
Cooling Central A/C
Flooring Laminated, Carpet
Equipment Dryer, Oven/Range - Gas, Refrigerator, Washer
Furnishings No
Fireplace N
Window Features Insulated,Energy Efficient
Appliance Dryer, Oven/Range - Gas, Refrigerator, Washer
Heat Source Natural Gas
Laundry Basement
Exterior
Exterior Feature Deck(s)
Parking Features Garage - Front Entry, Inside Access
Garage Spaces 2.0
Utilities Available Cable TV Available, Electric Available, Natural Gas Available, Phone Available, Sewer Available, Water Available
Water Access N
Roof Type Asphalt,Shingle
Street Surface Paved
Accessibility Level Entry - Main
Porch Deck(s)
Attached Garage 2
Total Parking Spaces 2
Garage Y
Building
Lot Description Corner
Story 2
Foundation Concrete Perimeter
Sewer Public Sewer
Water Public
Architectural Style Colonial
Level or Stories 2
Additional Building Above Grade, Below Grade
Structure Type Dry Wall
New Construction N
Schools
School District Central York
Others
Pets Allowed Y
Senior Community No
Tax ID 36-000-23-0029-00-00000
Ownership Fee Simple
SqFt Source Assessor
Acceptable Financing Cash, Conventional, FHA, VA
Horse Property N
Listing Terms Cash, Conventional, FHA, VA
Financing Cash,Conventional,FHA,VA
Special Listing Condition Standard
Pets Allowed Number Limit, Dogs OK, Cats OK
Read Less
Want to know what your home might be worth? Contact us for a FREE valuation!

Our team is ready to help you sell your home for the highest possible price ASAP

Bought with Hannah M Costello • Godfrey Properties
GET MORE INFORMATION





