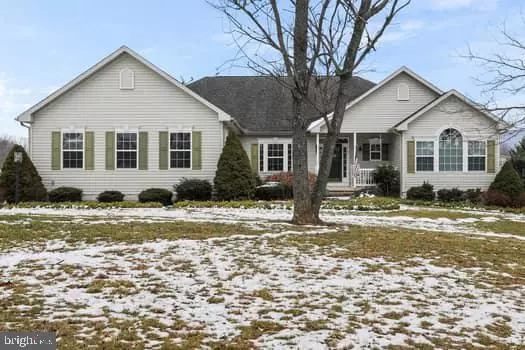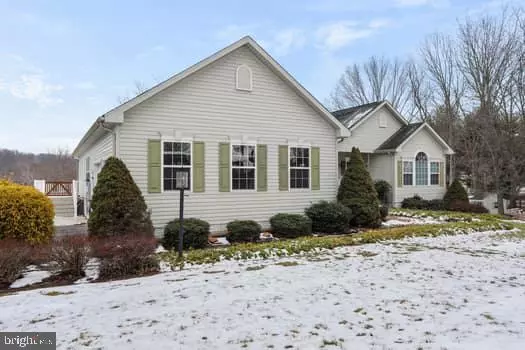$670,000
$690,000
2.9%For more information regarding the value of a property, please contact us for a free consultation.
191 AVON BEND RD Charles Town, WV 25414
5 Beds
4 Baths
4,587 SqFt
Key Details
Sold Price $670,000
Property Type Single Family Home
Sub Type Detached
Listing Status Sold
Purchase Type For Sale
Square Footage 4,587 sqft
Price per Sqft $146
Subdivision Avon Bend
MLS Listing ID WVJF2010476
Sold Date 03/28/24
Style Ranch/Rambler
Bedrooms 5
Full Baths 3
Half Baths 1
HOA Fees $2/ann
HOA Y/N Y
Abv Grd Liv Area 2,526
Originating Board BRIGHT
Year Built 2005
Annual Tax Amount $2,048
Tax Year 2022
Lot Size 1.910 Acres
Acres 1.91
Property Description
Welcome to 191 Avon Bend Road. This spacious 4500+ Sq. Ft. was designed to be a homeowners dream with the bonus of being walking distance to the Shenandoah River. This amazing home has 3 bedrooms, 2.5 bathrooms PLUS an office/den/bonus room on the main level, and a separate in law suite/au pair suite with two extra bedrooms with an entrance on the lower level. From the time you enter this property you are greeted with 9 foot ceilings throughout. Your furniture will absolutely fit well within the large formal dining room and family room with a gas fireplace. The eat in kitchen buddies up to the family room and kitchen. What a view! Enjoy your river view while making dinner or sitting on your two level trex deck. On one side of the house you will find a spacious Primary suite with huge dual walk in closets, a large bathroom with dual sinks, a soaking tub, a shower and a separate toilet area with a linen closet. On this side of the house you will also find an office/den/bonus room with another half bath. On the other side of the house you will find the laundry room/mudroom with access to the garage, two other spacious bedrooms and another large bathroom with a double vanity. Downstairs there is a huge entertaining area, two spacious bedrooms, a full bathroom, a second kitchen, and an unfinished area for storage or a gym room. A new wood stove lives in the lower level and will happily supply the whole home with heat. Lots of storage in this house! Outside you will find a patio, two level trex deck, a lavish garden, a shed, and the best chicken coop you will ever LAY your eyes on! You don't want to miss your opportunity on making this home yours!
Location
State WV
County Jefferson
Zoning 101
Rooms
Other Rooms In-Law/auPair/Suite, Office
Basement Connecting Stairway, Daylight, Partial, Full, Fully Finished, Heated, Improved, Outside Entrance, Rear Entrance, Space For Rooms, Sump Pump, Walkout Level, Windows
Main Level Bedrooms 3
Interior
Interior Features 2nd Kitchen, Breakfast Area, Carpet, Cedar Closet(s), Ceiling Fan(s), Combination Dining/Living, Combination Kitchen/Dining, Combination Kitchen/Living, Dining Area, Entry Level Bedroom, Family Room Off Kitchen, Formal/Separate Dining Room, Kitchen - Gourmet, Pantry, Primary Bath(s), Soaking Tub, Stove - Wood, Tub Shower, Walk-in Closet(s), Water Treat System, Window Treatments, Wood Floors
Hot Water Propane, 60+ Gallon Tank
Heating Heat Pump(s), Heat Pump - Electric BackUp
Cooling Central A/C
Flooring Hardwood, Carpet
Fireplaces Number 1
Fireplaces Type Gas/Propane, Wood
Equipment Built-In Microwave, Dishwasher, Disposal, Dryer - Electric, Oven/Range - Electric, Refrigerator, Washer, Water Heater
Fireplace Y
Appliance Built-In Microwave, Dishwasher, Disposal, Dryer - Electric, Oven/Range - Electric, Refrigerator, Washer, Water Heater
Heat Source Propane - Owned
Laundry Main Floor
Exterior
Parking Features Garage Door Opener, Covered Parking, Garage - Front Entry, Oversized
Garage Spaces 8.0
Fence Fully, Wood
Water Access N
View River
Roof Type Asphalt
Accessibility None
Attached Garage 2
Total Parking Spaces 8
Garage Y
Building
Lot Description Front Yard, Landscaping, No Thru Street, Rear Yard
Story 2
Foundation Active Radon Mitigation, Concrete Perimeter
Sewer On Site Septic
Water Well
Architectural Style Ranch/Rambler
Level or Stories 2
Additional Building Above Grade, Below Grade
Structure Type 9'+ Ceilings
New Construction N
Schools
School District Jefferson County Schools
Others
Pets Allowed Y
Senior Community No
Tax ID 06 9B002300020000
Ownership Fee Simple
SqFt Source Assessor
Security Features Electric Alarm
Acceptable Financing Cash, Conventional, FHA, USDA, VA
Listing Terms Cash, Conventional, FHA, USDA, VA
Financing Cash,Conventional,FHA,USDA,VA
Special Listing Condition Standard
Pets Allowed No Pet Restrictions
Read Less
Want to know what your home might be worth? Contact us for a FREE valuation!

Our team is ready to help you sell your home for the highest possible price ASAP

Bought with Rodney B Appleton • CENTURY 21 New Millennium

GET MORE INFORMATION





