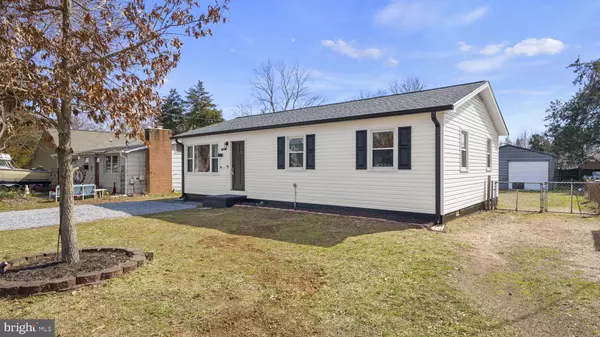$320,000
$315,000
1.6%For more information regarding the value of a property, please contact us for a free consultation.
414 HAMILTON ST Fredericksburg, VA 22408
3 Beds
1 Bath
960 SqFt
Key Details
Sold Price $320,000
Property Type Single Family Home
Sub Type Detached
Listing Status Sold
Purchase Type For Sale
Square Footage 960 sqft
Price per Sqft $333
Subdivision Greenfield Village
MLS Listing ID VASP2023132
Sold Date 03/28/24
Style Raised Ranch/Rambler,Ranch/Rambler
Bedrooms 3
Full Baths 1
HOA Y/N N
Abv Grd Liv Area 960
Originating Board BRIGHT
Year Built 1973
Annual Tax Amount $1,249
Tax Year 2022
Property Description
🏡 Welcome Home to Easy Living! ☕️
Discover simplicity and charm in this cozy 3-bedroom, 1-bathroom rambler-style house. Step inside to find a sunlit living space, perfect for relaxed evenings with loved ones. Let your culinary side flourish in the modern kitchen, complete with stainless steel appliances and countless updates. Picture family and friends gathering around the table, laughter filling the air as you savor delicious meals and create precious moments together. As you explore, you'll discover three cozy bedrooms, each offering a serene retreat for relaxation. Say farewell to temperature woes with the newly installed HVAC system, ensuring you're cozy in the winter and cool all summer.
But there's more to love beyond the interior! Step outside into your fully fenced backyard – a private haven where playtime, relaxation, and entertaining seamlessly come together. Whether you have a green thumb or just love the outdoors, this space is ready for your personal touch. Calling all car enthusiasts and hobbyists! A newly installed 20 x 30 garage awaits your projects and passions. Transform it into the ultimate workshop, a haven for your vehicles, or even a space for epic family game nights – the possibilities are endless!
Located in a friendly neighborhood, this home offers convenience without sacrificing tranquility. Schools, parks, and daily essentials are all within easy reach, making life a little simpler.
Ready to make this house your home? Schedule a visit today and step into easy living! 🏡🌟
Recent Updates Include: Roof Replaced (2023), Garage Built (2023), HVAC & Duct Work Installed (2024), Vinyl Siding (2024), Water Heater (2023), Carpet and Flooring (2024), Kitchen Appliances (2020-2021), Washer/Dryer (2021), Windows Replaced (2014), Foundation Painted (2024), Gravel Driveway (2024), Front Door Replaced (2024).
Professional photos will be uploaded on March 1st.
Location
State VA
County Spotsylvania
Zoning R2
Rooms
Main Level Bedrooms 3
Interior
Interior Features Attic, Breakfast Area, Carpet, Combination Kitchen/Dining, Dining Area, Entry Level Bedroom, Flat, Family Room Off Kitchen, Floor Plan - Traditional, Kitchen - Eat-In, Kitchen - Country, Kitchen - Table Space, Tub Shower
Hot Water Electric
Heating Central, Baseboard - Electric
Cooling Central A/C
Flooring Laminate Plank, Tile/Brick, Carpet
Equipment Dishwasher, Dryer, Exhaust Fan, Microwave, Oven/Range - Electric, Range Hood, Refrigerator, Stainless Steel Appliances, Washer, Washer - Front Loading, Washer/Dryer Stacked, Dryer - Front Loading, Water Heater
Furnishings No
Fireplace N
Window Features Energy Efficient,Screens,Sliding,Vinyl Clad,Low-E
Appliance Dishwasher, Dryer, Exhaust Fan, Microwave, Oven/Range - Electric, Range Hood, Refrigerator, Stainless Steel Appliances, Washer, Washer - Front Loading, Washer/Dryer Stacked, Dryer - Front Loading, Water Heater
Heat Source Electric
Laundry Dryer In Unit, Has Laundry, Main Floor, Washer In Unit
Exterior
Exterior Feature Patio(s)
Parking Features Garage - Front Entry
Garage Spaces 6.0
Fence Chain Link, Fully, Rear, Wood
Water Access N
View Street
Roof Type Architectural Shingle
Street Surface Black Top,Paved
Accessibility None
Porch Patio(s)
Road Frontage State
Total Parking Spaces 6
Garage Y
Building
Story 1
Foundation Block
Sewer Private Septic Tank, Septic = # of BR
Water Public
Architectural Style Raised Ranch/Rambler, Ranch/Rambler
Level or Stories 1
Additional Building Above Grade, Below Grade
Structure Type Dry Wall
New Construction N
Schools
School District Spotsylvania County Public Schools
Others
Pets Allowed Y
Senior Community No
Tax ID 37B4E36-
Ownership Fee Simple
SqFt Source Assessor
Security Features Main Entrance Lock,Smoke Detector
Acceptable Financing Cash, Conventional, FHA, VA
Horse Property N
Listing Terms Cash, Conventional, FHA, VA
Financing Cash,Conventional,FHA,VA
Special Listing Condition Standard
Pets Allowed Cats OK, Dogs OK
Read Less
Want to know what your home might be worth? Contact us for a FREE valuation!

Our team is ready to help you sell your home for the highest possible price ASAP

Bought with Celia Rivas • Jobin Realty
GET MORE INFORMATION





