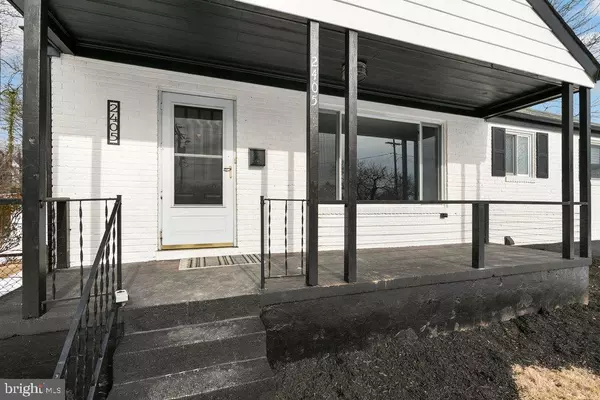$615,000
$599,900
2.5%For more information regarding the value of a property, please contact us for a free consultation.
2405 KIMBERLY ST Silver Spring, MD 20902
3 Beds
2 Baths
1,880 SqFt
Key Details
Sold Price $615,000
Property Type Single Family Home
Sub Type Detached
Listing Status Sold
Purchase Type For Sale
Square Footage 1,880 sqft
Price per Sqft $327
Subdivision Stephen Knolls
MLS Listing ID MDMC2117922
Sold Date 03/29/24
Style Ranch/Rambler
Bedrooms 3
Full Baths 2
HOA Y/N N
Abv Grd Liv Area 1,040
Originating Board BRIGHT
Year Built 1951
Annual Tax Amount $5,499
Tax Year 2023
Lot Size 0.255 Acres
Acres 0.25
Property Description
This beautiful renovated Full Brick, Single Family Detached Home sited on a corner lot has everything you've been looking for. The home has undergone extensive upgrades. The kitchen has undergone a stylish, full renovation, showcasing quartz countertops, soft close cabinetry, gas stove, new hood, touchless faucet, all new stainless-steel appliances, new window overlooking the expansive rear yard, remote controlled under counter lighting, stainless steel farm sink, open plan to living/dining area and modern light fixtures that brighten the entire house.
All bedrooms have been tastefully renovated with remote ceiling fans with lighting, and fresh paint and hardware. The living room has a wood burning fireplace with new floor to ceiling stone wall and wood mantel. Both bathrooms have been meticulously renovated and include stylish tiles, lighted LED mirrors, fixtures and vanity. The full basement has been newly renovated and includes a large recreation area with a wet bar, new windows, new LVP flooring, full bath with heat lamp and washer and dryer. New LED recessed lighting throughout. Two generous, closeted extra rooms in the basement for study or studio and a separate storage or shop area.
Additional modern amenities include a keyless entry lock, Bluetooth bath fan with Alexa and high efficiency furnace, AC and heat.
There is a Lofted Attic Space that some homeowners with this same model have also converted to an extra bedroom or bonus room. The flat back yard is large, private, and fully fenced! There are so many benefits to this location: Less than 1 mile to the Wheaton Metro or 1.5 Miles to the Forest Glen Metro, a 10 Minute Walk to Costo, Target & the Wheaton Mall and a 15 Minute Walk to Giant. As a bonus, all of the Dining, Culture and Festivities of Downtown Silver Spring are Only 3 Miles South on Georgia Ave. Commuters will appreciate the property's proximity to Route 495, making travel effortless. The Home is part of the Down County High School Consortium so there are several options for High Schools to choose from! Don't Miss Out on All of the Potential- This Home is a MUST To See!
Location
State MD
County Montgomery
Zoning R60
Rooms
Basement Fully Finished
Main Level Bedrooms 3
Interior
Interior Features Ceiling Fan(s), Wood Floors, Built-Ins, Recessed Lighting, Combination Dining/Living
Hot Water Natural Gas
Heating Central
Cooling Central A/C
Fireplaces Number 1
Equipment Stainless Steel Appliances, Refrigerator, Dishwasher, Stove, Washer, Dryer, Disposal, Icemaker
Fireplace Y
Appliance Stainless Steel Appliances, Refrigerator, Dishwasher, Stove, Washer, Dryer, Disposal, Icemaker
Heat Source Natural Gas
Exterior
Water Access N
Accessibility None
Garage N
Building
Story 2
Foundation Other
Sewer Public Sewer
Water Public
Architectural Style Ranch/Rambler
Level or Stories 2
Additional Building Above Grade, Below Grade
New Construction N
Schools
School District Montgomery County Public Schools
Others
Senior Community No
Tax ID 161301264478
Ownership Fee Simple
SqFt Source Assessor
Special Listing Condition Standard
Read Less
Want to know what your home might be worth? Contact us for a FREE valuation!

Our team is ready to help you sell your home for the highest possible price ASAP

Bought with Melinda L Estridge • Long & Foster Real Estate, Inc.

GET MORE INFORMATION





