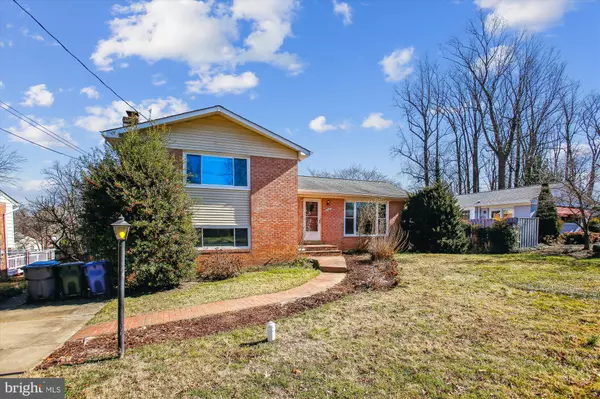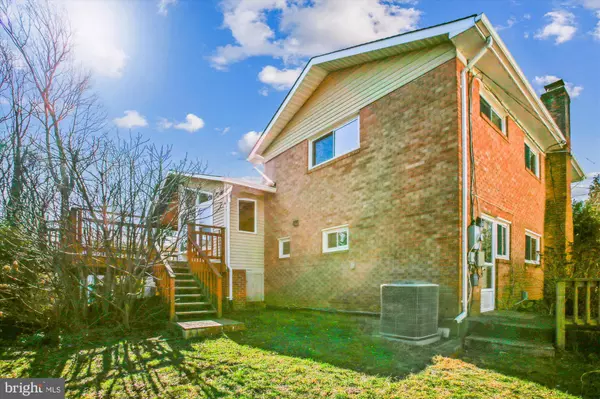$750,000
$732,000
2.5%For more information regarding the value of a property, please contact us for a free consultation.
3407 SLADE CT Falls Church, VA 22042
3 Beds
3 Baths
1,511 SqFt
Key Details
Sold Price $750,000
Property Type Single Family Home
Sub Type Detached
Listing Status Sold
Purchase Type For Sale
Square Footage 1,511 sqft
Price per Sqft $496
Subdivision Roundtree
MLS Listing ID VAFX2162980
Sold Date 03/29/24
Style Split Level
Bedrooms 3
Full Baths 3
HOA Y/N N
Abv Grd Liv Area 1,511
Originating Board BRIGHT
Year Built 1961
Annual Tax Amount $8,242
Tax Year 2023
Lot Size 9,685 Sqft
Acres 0.22
Property Description
Spacious home - 4 levels, expanded updated kitchen, replacement windows, hardwood floors! Large deck/porch off back of house, side door into mud room/laundry room - fantastic feature. Rec room, potential 4th BR, large Family Room, LR, DR, expanded kitchen, Primary BR is ensuite and has large closet. 2 more bedrooms up with full hall bath. Roof approximately 9 years old. HVAC 7 years old.
This house needs TLC but mostly just cosmetic! A great value - check out comps. House is approximately 2500-3000 SF. Any improvements will only increase your value!
All this located on lovely large lot, on quiet street with Roundtree Park a stone's throw away. Fabulous location!
Location
State VA
County Fairfax
Zoning 140
Rooms
Basement Fully Finished
Interior
Hot Water Natural Gas
Cooling Central A/C
Fireplaces Number 1
Fireplaces Type Wood
Equipment Disposal, Dishwasher, Dryer, Microwave, Washer, Refrigerator, Stove
Fireplace Y
Window Features Replacement
Appliance Disposal, Dishwasher, Dryer, Microwave, Washer, Refrigerator, Stove
Heat Source Natural Gas
Exterior
Garage Spaces 3.0
Water Access N
Accessibility Other
Total Parking Spaces 3
Garage N
Building
Story 4
Foundation Other
Sewer Public Sewer
Water Public
Architectural Style Split Level
Level or Stories 4
Additional Building Above Grade, Below Grade
New Construction N
Schools
Elementary Schools Beech Tree
Middle Schools Glasgow
High Schools Stuart
School District Fairfax County Public Schools
Others
Senior Community No
Tax ID 0602 34 0057
Ownership Fee Simple
SqFt Source Assessor
Acceptable Financing Cash, Conventional
Listing Terms Cash, Conventional
Financing Cash,Conventional
Special Listing Condition Standard
Read Less
Want to know what your home might be worth? Contact us for a FREE valuation!

Our team is ready to help you sell your home for the highest possible price ASAP

Bought with Elizabeth J Millett-Yesford • e Venture LLC

GET MORE INFORMATION





