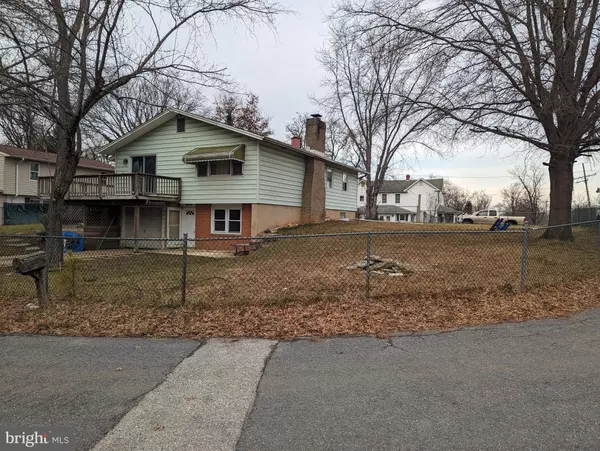$425,000
$425,000
For more information regarding the value of a property, please contact us for a free consultation.
6920 PARK PL Elkridge, MD 21075
5 Beds
3 Baths
1,896 SqFt
Key Details
Sold Price $425,000
Property Type Single Family Home
Sub Type Detached
Listing Status Sold
Purchase Type For Sale
Square Footage 1,896 sqft
Price per Sqft $224
Subdivision None Available
MLS Listing ID MDHW2034572
Sold Date 03/29/24
Style Other
Bedrooms 5
Full Baths 3
HOA Y/N N
Abv Grd Liv Area 1,096
Originating Board BRIGHT
Year Built 1972
Annual Tax Amount $4,781
Tax Year 2023
Lot Size 10,080 Sqft
Acres 0.23
Property Description
HOT HOT HOT HOT !!!!! Don't miss this opportunity to own this beautiful and well-maintained home in Elkridge, MD. This 5-bedroom, 3-bathroom property features a large and bright living room with a beautifully deck, a formal dining room, and a kitchen with ample cabinet and counter space. The lower level offers a cozy family room with a brick fireplace, a laundry room, and a full bath. The upper level boasts generous bedrooms and two full baths, including a master suite with a full bath. Relax and entertain on the wrap-around deck overlooking the spacious well maintained backyard perfect for those upcoming bar B Q season. This home also comes with an attached garage and a driveway for extra parking. Conveniently located close to 295, shopping, and dining, this home is a must-see. Schedule a showing today !
Location
State MD
County Howard
Zoning R12
Rooms
Main Level Bedrooms 2
Interior
Hot Water Natural Gas
Heating Heat Pump - Gas BackUp
Cooling Central A/C
Flooring Hardwood, Ceramic Tile
Fireplaces Number 1
Fireplace Y
Heat Source Natural Gas
Exterior
Parking Features Garage - Front Entry
Garage Spaces 3.0
Water Access N
Roof Type Architectural Shingle
Accessibility Other
Attached Garage 1
Total Parking Spaces 3
Garage Y
Building
Story 2
Foundation Brick/Mortar
Sewer Public Sewer
Water Public
Architectural Style Other
Level or Stories 2
Additional Building Above Grade, Below Grade
Structure Type Dry Wall
New Construction N
Schools
Elementary Schools Hanover Hills
Middle Schools Thomas Viaduct
High Schools Oakland Mills
School District Howard County Public School System
Others
Pets Allowed Y
Senior Community No
Tax ID 1401172409
Ownership Fee Simple
SqFt Source Assessor
Acceptable Financing FHA, Conventional, Other
Listing Terms FHA, Conventional, Other
Financing FHA,Conventional,Other
Special Listing Condition Standard
Pets Allowed Cats OK, Dogs OK
Read Less
Want to know what your home might be worth? Contact us for a FREE valuation!

Our team is ready to help you sell your home for the highest possible price ASAP

Bought with Lilia Paola Granados • Fairfax Realty Select
GET MORE INFORMATION





