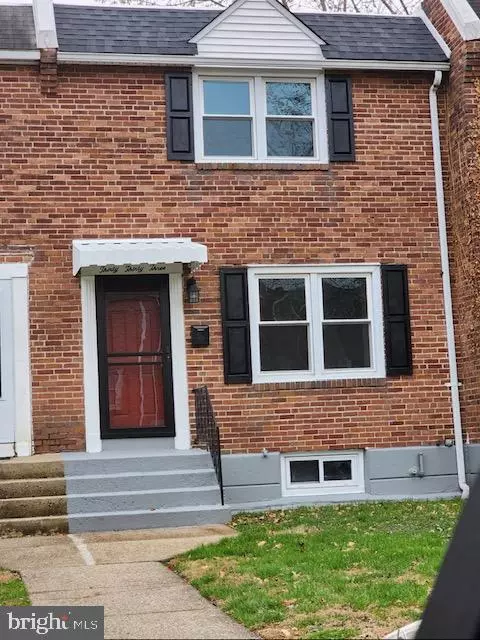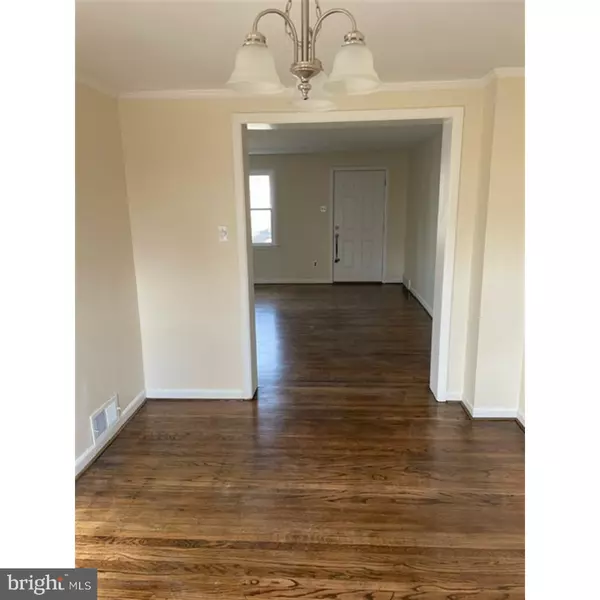$225,000
$239,900
6.2%For more information regarding the value of a property, please contact us for a free consultation.
3033 W COURT AVE Claymont, DE 19703
3 Beds
1 Bath
1,150 SqFt
Key Details
Sold Price $225,000
Property Type Townhouse
Sub Type Interior Row/Townhouse
Listing Status Sold
Purchase Type For Sale
Square Footage 1,150 sqft
Price per Sqft $195
Subdivision Clearfield
MLS Listing ID DENC2053952
Sold Date 04/01/24
Style Traditional
Bedrooms 3
Full Baths 1
HOA Y/N N
Abv Grd Liv Area 1,150
Originating Board BRIGHT
Year Built 1954
Annual Tax Amount $1,549
Tax Year 2022
Lot Size 2,613 Sqft
Acres 0.06
Lot Dimensions 0.00 x 0.00
Property Description
Newly renovated 3 bedroom, 1 bath, townhouse in Brandywine School District. Gleaming hardwood floors on main floor, plush carpet on second floor. Ample cabinet space in brand new kitchen. Fenced rear yard with off street parking.
Location
State DE
County New Castle
Area Brandywine (30901)
Zoning NCTH
Rooms
Other Rooms Living Room, Dining Room, Primary Bedroom, Bedroom 2, Bedroom 3, Kitchen, Basement, Full Bath
Basement Drain, Interior Access, Shelving, Unfinished, Windows
Interior
Interior Features Attic, Carpet, Ceiling Fan(s), Floor Plan - Open, Dining Area, Floor Plan - Traditional, Formal/Separate Dining Room, Skylight(s), Tub Shower, Upgraded Countertops, Wood Floors, Other
Hot Water Natural Gas
Heating Forced Air
Cooling None
Flooring Carpet, Laminated, Solid Hardwood
Equipment Built-In Microwave, Disposal, Dishwasher, Energy Efficient Appliances, Microwave, Oven/Range - Gas, Range Hood, Refrigerator, Washer/Dryer Hookups Only, Water Heater
Furnishings No
Fireplace N
Window Features Casement,Double Hung
Appliance Built-In Microwave, Disposal, Dishwasher, Energy Efficient Appliances, Microwave, Oven/Range - Gas, Range Hood, Refrigerator, Washer/Dryer Hookups Only, Water Heater
Heat Source Oil
Laundry Basement, Hookup, Lower Floor
Exterior
Fence Chain Link
Utilities Available Natural Gas Available
Water Access N
Roof Type Flat,Shingle
Street Surface Black Top,Paved
Accessibility Doors - Swing In, Doors - Lever Handle(s)
Road Frontage State
Garage N
Building
Lot Description Backs - Open Common Area, Front Yard, Interior, Level, Rear Yard, Road Frontage
Story 2
Foundation Block
Sewer Public Sewer
Water Public
Architectural Style Traditional
Level or Stories 2
Additional Building Above Grade, Below Grade
Structure Type Dry Wall
New Construction N
Schools
School District Brandywine
Others
Senior Community No
Tax ID 06-084.00-112
Ownership Fee Simple
SqFt Source Assessor
Special Listing Condition Standard
Read Less
Want to know what your home might be worth? Contact us for a FREE valuation!

Our team is ready to help you sell your home for the highest possible price ASAP

Bought with Christina E Quinn • Empower Real Estate, LLC

GET MORE INFORMATION





