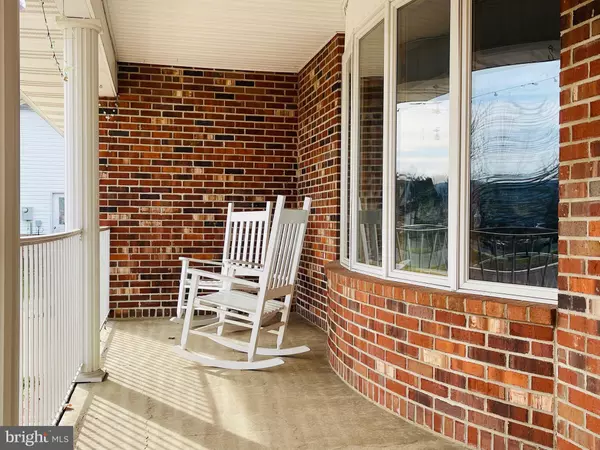$359,900
$359,900
For more information regarding the value of a property, please contact us for a free consultation.
427 N SUMMIT AVE Woodstock, VA 22664
3 Beds
3 Baths
1,698 SqFt
Key Details
Sold Price $359,900
Property Type Single Family Home
Sub Type Detached
Listing Status Sold
Purchase Type For Sale
Square Footage 1,698 sqft
Price per Sqft $211
Subdivision North Summit Heights
MLS Listing ID VASH2007336
Sold Date 04/01/24
Style Colonial
Bedrooms 3
Full Baths 2
Half Baths 1
HOA Y/N N
Abv Grd Liv Area 1,698
Originating Board BRIGHT
Year Built 1990
Annual Tax Amount $2,099
Tax Year 2022
Lot Size 0.433 Acres
Acres 0.43
Property Description
Reduced by $10,000 from the original Price! Beautiful Colonial Single-Family Home. Located in the highly sought-after community of North Summit Heights in Woodstock. This property lot is 18,861 SQFT. Built in 1990. As you enter into the front foyer, you are greeted with gorgeous, laminated floors and the Living Room with a very nice stone fireplace. This house has an extra room with self-entrance. The Sunroom counts with a huge space. The Porch offers views of the Neighborhood and the Mountains. Park 6 cars in this property, 2 in the Attached Garage and 4 on the concrete Driveway. In 2021 the owner installed an Aquafeel's Water Purification System, included. The combo lockbox is at the main entrance (Porch). There is little black cat in the garage, please be careful that it doesn't escape. Thank you!
Location
State VA
County Shenandoah
Zoning RESIDENTIAL/URBAN
Rooms
Main Level Bedrooms 3
Interior
Interior Features Ceiling Fan(s), Dining Area
Hot Water Electric
Heating Heat Pump(s)
Cooling Central A/C
Flooring Carpet, Ceramic Tile, Laminated, Vinyl
Fireplaces Number 1
Fireplaces Type Fireplace - Glass Doors, Stone
Equipment Dishwasher, Disposal, Dryer - Electric, Microwave, Oven/Range - Electric, Refrigerator
Fireplace Y
Appliance Dishwasher, Disposal, Dryer - Electric, Microwave, Oven/Range - Electric, Refrigerator
Heat Source Electric
Laundry Main Floor, Has Laundry
Exterior
Exterior Feature Deck(s), Porch(es)
Parking Features Garage - Front Entry, Garage Door Opener, Inside Access, Additional Storage Area
Garage Spaces 6.0
Water Access N
View Mountain, Garden/Lawn
Roof Type Architectural Shingle
Accessibility 2+ Access Exits, Ramp - Main Level, >84\" Garage Door
Porch Deck(s), Porch(es)
Attached Garage 2
Total Parking Spaces 6
Garage Y
Building
Story 1
Foundation Brick/Mortar, Crawl Space
Sewer Public Sewer
Water Public
Architectural Style Colonial
Level or Stories 1
Additional Building Above Grade, Below Grade
Structure Type Dry Wall
New Construction N
Schools
Elementary Schools W.W. Robinson
Middle Schools Peter Muhlenberg
High Schools Central
School District Shenandoah County Public Schools
Others
Senior Community No
Tax ID 045A224 018
Ownership Fee Simple
SqFt Source Assessor
Special Listing Condition Standard
Read Less
Want to know what your home might be worth? Contact us for a FREE valuation!

Our team is ready to help you sell your home for the highest possible price ASAP

Bought with Sarah A. Reynolds • Keller Williams Chantilly Ventures, LLC

GET MORE INFORMATION





