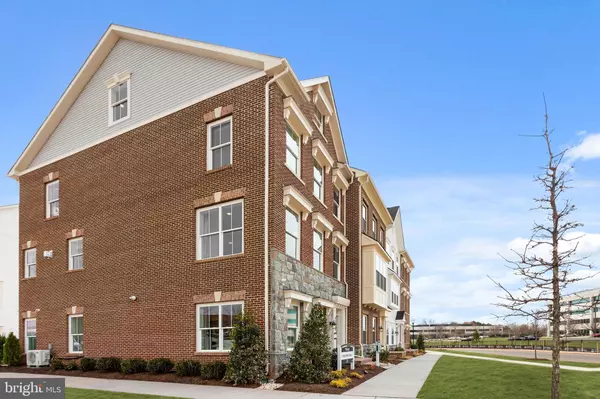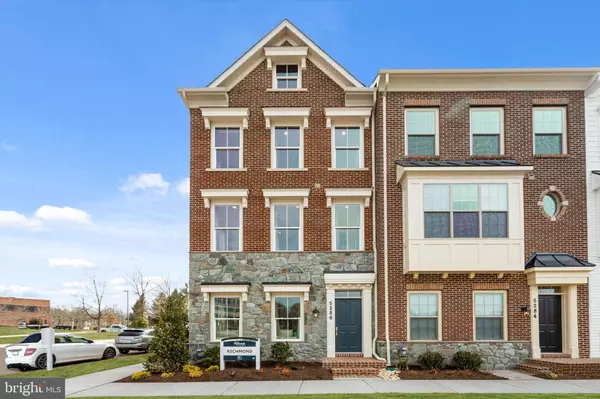$760,440
$756,390
0.5%For more information regarding the value of a property, please contact us for a free consultation.
5222 RIDGEVIEW RETREAT DR Chantilly, VA 20151
3 Beds
4 Baths
1,988 SqFt
Key Details
Sold Price $760,440
Property Type Townhouse
Sub Type Interior Row/Townhouse
Listing Status Sold
Purchase Type For Sale
Square Footage 1,988 sqft
Price per Sqft $382
Subdivision None Available
MLS Listing ID VAFX2152822
Sold Date 03/29/24
Style Contemporary
Bedrooms 3
Full Baths 3
Half Baths 1
HOA Fees $116/mo
HOA Y/N Y
Abv Grd Liv Area 1,988
Originating Board BRIGHT
Year Built 2023
Tax Year 2023
Lot Size 1,400 Sqft
Acres 0.03
Property Description
New Construction! Visit the Retreat at Westfields to see the Best of the Best! Our Homes offer the highest quality construction and the best value in FFX CO! Stunning High Stone Watertable with siding & brick stoop exterior. Energy Star CERTIFIED CONSTRUCTION. Enjoy 5" MAPLE Hardwood and Oak Stairs throughout, 42" Designer Maple Cabinets, Bosch Gourmet Appliances, Gas Heat, Tankless Gas Water Heater & Gas Cooking! Designer Quartz Kitchen Countertop and Backsplash + all Bathroom Vanities are quartz! Act now to add the Lower Level Bedroom for very little cost, should you wish to do so.
This is a Jan/Feb, 2024 move in-act now to take advantage of option/closing costs incentive and Rate Lock Program! There is time to make your own color selections on this home! Other homesites also available! Visit our website!
Location
State VA
County Fairfax
Interior
Interior Features Crown Moldings, Family Room Off Kitchen, Kitchen - Gourmet, Kitchen - Island, Formal/Separate Dining Room
Hot Water Natural Gas, 60+ Gallon Tank
Heating Energy Star Heating System, Forced Air, Programmable Thermostat
Cooling Energy Star Cooling System, Programmable Thermostat, Central A/C
Equipment Dishwasher, Disposal, Exhaust Fan, Microwave, Oven - Wall, Oven/Range - Gas, Refrigerator, Cooktop
Fireplace N
Window Features Double Pane,Insulated,Screens,Bay/Bow
Appliance Dishwasher, Disposal, Exhaust Fan, Microwave, Oven - Wall, Oven/Range - Gas, Refrigerator, Cooktop
Heat Source Natural Gas
Exterior
Parking Features Garage - Rear Entry
Garage Spaces 2.0
Utilities Available Cable TV Available, Multiple Phone Lines, Under Ground
Amenities Available Jog/Walk Path, Tot Lots/Playground, Bike Trail
Water Access N
Accessibility None
Attached Garage 2
Total Parking Spaces 2
Garage Y
Building
Story 3
Foundation Slab
Sewer Public Sewer
Water Public
Architectural Style Contemporary
Level or Stories 3
Additional Building Above Grade
Structure Type 9'+ Ceilings
New Construction Y
Schools
Elementary Schools Cub Run
Middle Schools Stone
High Schools Westfield
School District Fairfax County Public Schools
Others
HOA Fee Include Snow Removal,Trash,Lawn Maintenance
Senior Community No
Tax ID NONE
Ownership Fee Simple
SqFt Source Estimated
Acceptable Financing Cash, Conventional, FHA, VA
Listing Terms Cash, Conventional, FHA, VA
Financing Cash,Conventional,FHA,VA
Special Listing Condition Standard
Read Less
Want to know what your home might be worth? Contact us for a FREE valuation!

Our team is ready to help you sell your home for the highest possible price ASAP

Bought with Lynn Chung • Fairfax Realty Select
GET MORE INFORMATION





