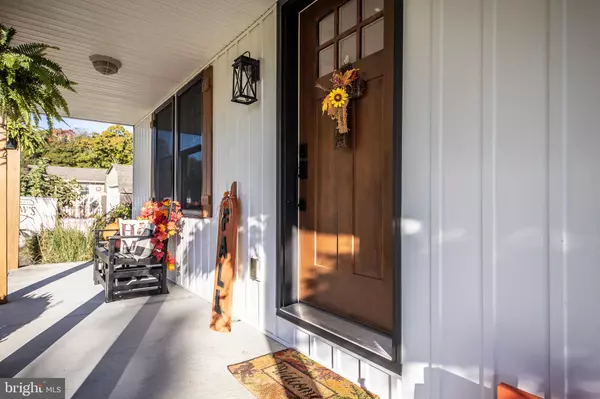$405,000
$412,000
1.7%For more information regarding the value of a property, please contact us for a free consultation.
2312 MONROE AVE Vineland, NJ 08361
3 Beds
2 Baths
1,352 SqFt
Key Details
Sold Price $405,000
Property Type Single Family Home
Sub Type Detached
Listing Status Sold
Purchase Type For Sale
Square Footage 1,352 sqft
Price per Sqft $299
Subdivision "None"
MLS Listing ID NJCB2016760
Sold Date 04/03/24
Style Ranch/Rambler
Bedrooms 3
Full Baths 2
HOA Y/N N
Abv Grd Liv Area 1,352
Originating Board BRIGHT
Year Built 2013
Annual Tax Amount $5,662
Tax Year 2022
Lot Size 0.350 Acres
Acres 0.35
Lot Dimensions 127.00 x 120.00
Property Description
Step into your ideal home nestled in East Vineland, NJ! This stunning Rancher, boasting 3 bedrooms and 2 bathrooms, has been tastefully updated to perfection. Discover the heart of the home in its gourmet kitchen, large island, stainless steel appliances (8 burner stove w/ dual oven), a haven for culinary enthusiasts. The open floor plan effortlessly connects each space, fostering a harmonious ambiance. Retreat to the partially finished basement, a flexible area for recreation or storage, perfect for unwinding or hosting guests. Outside, revel in your private backyard sanctuary, enclosed by a fence, featuring a charming covered pergola, an inviting inground saltwater pool, and a convenient pool shed—crafted for both entertainment and relaxation. (Seasonal pool fence). So much to offer,
Additionally, the option to purchase the connecting lot at 2313 E Chestnut provides endless possibilities for expansion or investment. MLS# NJCB2016830 (Last few photos is the lot for 2313 E Chestnut Ave)
Location
State NJ
County Cumberland
Area Vineland City (20614)
Zoning 01
Rooms
Basement Full, Partially Finished
Main Level Bedrooms 3
Interior
Interior Features Floor Plan - Open, Kitchen - Gourmet, Kitchen - Island, Recessed Lighting, Upgraded Countertops
Hot Water Natural Gas
Heating Forced Air
Cooling Central A/C
Fireplace N
Heat Source Natural Gas
Laundry Basement
Exterior
Garage Spaces 4.0
Fence Wood
Pool In Ground, Fenced
Water Access N
Accessibility None
Total Parking Spaces 4
Garage N
Building
Story 1
Foundation Block
Sewer Public Sewer
Water Public
Architectural Style Ranch/Rambler
Level or Stories 1
Additional Building Above Grade, Below Grade
New Construction N
Schools
School District City Of Vineland Board Of Education
Others
Senior Community No
Tax ID 14-04406 01-00003 01
Ownership Fee Simple
SqFt Source Assessor
Acceptable Financing Cash, Conventional, FHA, VA
Listing Terms Cash, Conventional, FHA, VA
Financing Cash,Conventional,FHA,VA
Special Listing Condition Standard
Read Less
Want to know what your home might be worth? Contact us for a FREE valuation!

Our team is ready to help you sell your home for the highest possible price ASAP

Bought with Jose Perez-Cruz • Collini Real Estate LLC

GET MORE INFORMATION





