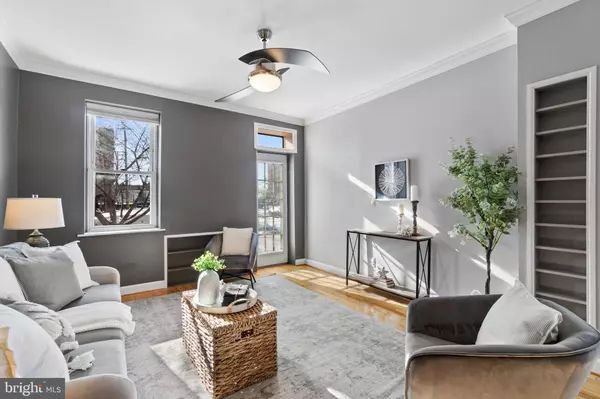$505,000
$489,900
3.1%For more information regarding the value of a property, please contact us for a free consultation.
2622 HUDSON ST Baltimore, MD 21224
3 Beds
4 Baths
1,848 SqFt
Key Details
Sold Price $505,000
Property Type Townhouse
Sub Type End of Row/Townhouse
Listing Status Sold
Purchase Type For Sale
Square Footage 1,848 sqft
Price per Sqft $273
Subdivision Canton
MLS Listing ID MDBA2111390
Sold Date 04/02/24
Style Federal
Bedrooms 3
Full Baths 4
HOA Y/N N
Abv Grd Liv Area 1,848
Originating Board BRIGHT
Year Built 1920
Annual Tax Amount $6,648
Tax Year 2023
Lot Size 1,050 Sqft
Acres 0.02
Property Description
Your dreams have come true! This won't last long at the new price! Don't hesitate, schedule your tour of this gorgeous fully renovated end of group rowhome today. Imagine coming home from work with no parking anxiety! This home offers over 2600 square feet of living space plus an over size garage perfect for fitting the car and still having ample room for storage. Some newer updates in the home include entire HVAC (2019), Roof replaced (2018), upgraded carpet and padding and installation of wet bar in basement (2020). Seller made a whole slue of updates in (2021), the two major projects were replacing the basement full bath and completely gutting and reconfiguring the Owners suite including adding walk-in closet and brand new bathroom! This spacious home boasts 3 huge bedrooms and 4 full baths. Open entry level with large living room with hardwood floors, crown molding, side windows and two ceiling fans. Updated Gourmet kitchen with raised panel white cabinets with under cabinet lighting, exotic granite counter, kitchen island with pendant lights, and stainless steel appliances. Full bath on this level and entrance into the home from the attached garage. Upper level primary bedroom with en suite bath with stand up shower, double vanity and walk in closet. Second bedroom with en suite bath with large soaking tub and exit to partially covered multi-level deck system. Lower level can be used as a third bedroom or family room with wet bar, full bath and laundry area. Easily walk, bike or scoot to the grocery store, Patterson Park, Canton Square, Fells Point and all this amazing area has to offer!
Location
State MD
County Baltimore City
Zoning R-8
Rooms
Basement Fully Finished
Interior
Interior Features Built-Ins, Carpet, Ceiling Fan(s), Crown Moldings, Dining Area, Floor Plan - Open, Kitchen - Island, Kitchen - Gourmet, Primary Bath(s), Recessed Lighting, Wet/Dry Bar, Wood Floors, Walk-in Closet(s), Upgraded Countertops, Window Treatments, Soaking Tub
Hot Water Natural Gas
Heating Forced Air
Cooling Central A/C
Equipment Built-In Microwave, Dishwasher, Disposal, Dryer, Energy Efficient Appliances, Exhaust Fan, Icemaker, Oven/Range - Electric, Refrigerator, Stainless Steel Appliances, Washer, Oven - Double
Fireplace N
Appliance Built-In Microwave, Dishwasher, Disposal, Dryer, Energy Efficient Appliances, Exhaust Fan, Icemaker, Oven/Range - Electric, Refrigerator, Stainless Steel Appliances, Washer, Oven - Double
Heat Source Natural Gas
Exterior
Exterior Feature Deck(s)
Parking Features Garage - Side Entry
Garage Spaces 1.0
Water Access N
View City
Accessibility None
Porch Deck(s)
Attached Garage 1
Total Parking Spaces 1
Garage Y
Building
Story 3
Foundation Slab
Sewer Public Sewer
Water Public
Architectural Style Federal
Level or Stories 3
Additional Building Above Grade, Below Grade
New Construction N
Schools
School District Baltimore City Public Schools
Others
Senior Community No
Tax ID 0301081866 035
Ownership Fee Simple
SqFt Source Estimated
Special Listing Condition Standard
Read Less
Want to know what your home might be worth? Contact us for a FREE valuation!

Our team is ready to help you sell your home for the highest possible price ASAP

Bought with Greg Sulin • VYBE Realty
GET MORE INFORMATION





