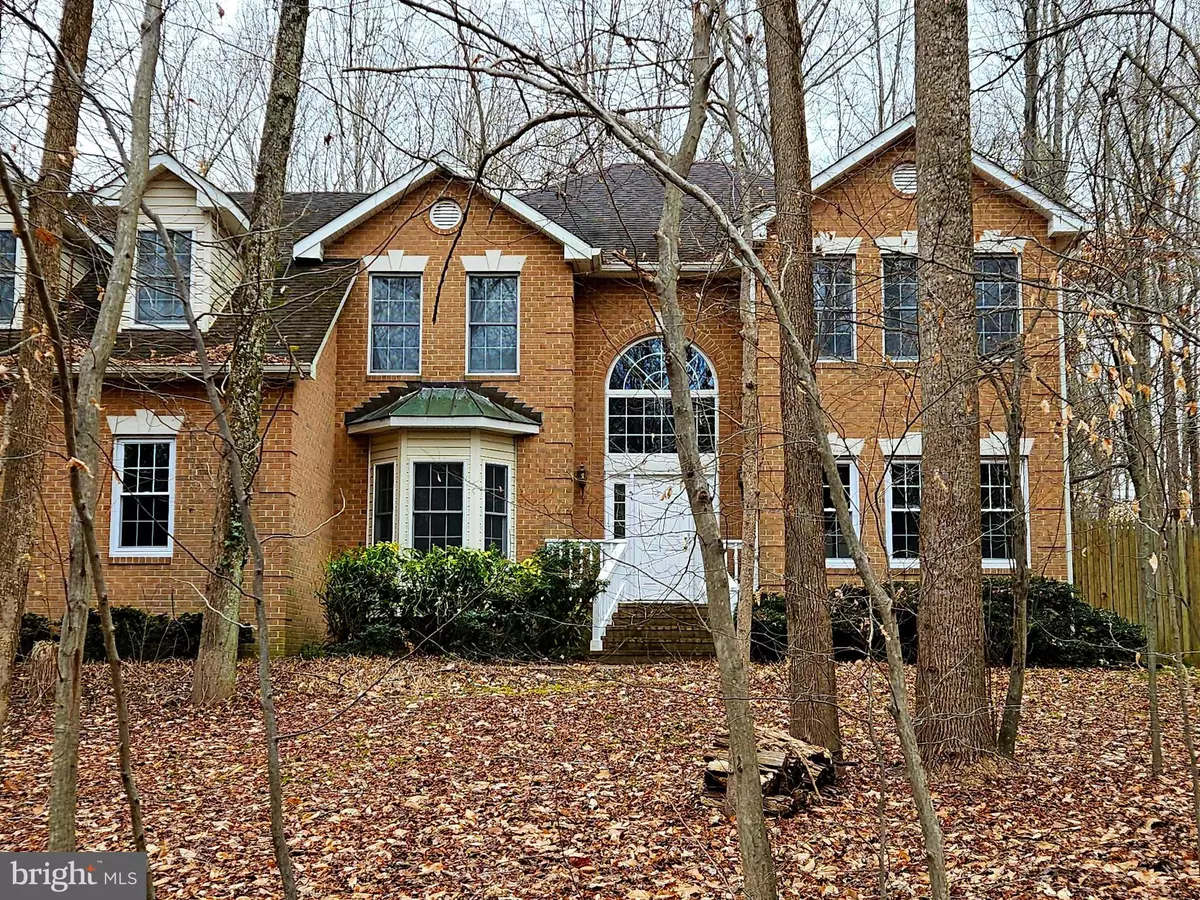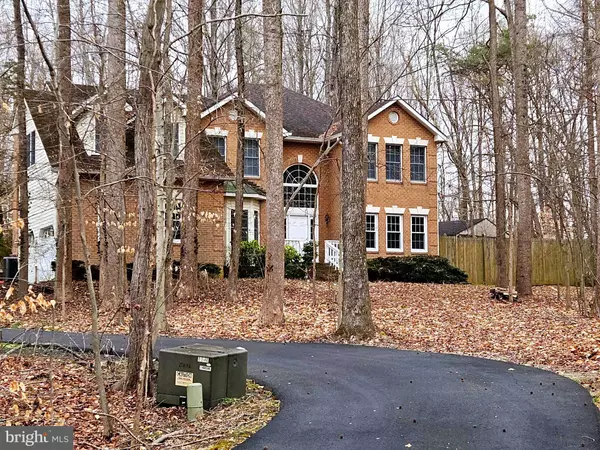$686,000
$675,990
1.5%For more information regarding the value of a property, please contact us for a free consultation.
8940 SHERBROOK CT Owings, MD 20736
4 Beds
3 Baths
3,328 SqFt
Key Details
Sold Price $686,000
Property Type Single Family Home
Sub Type Detached
Listing Status Sold
Purchase Type For Sale
Square Footage 3,328 sqft
Price per Sqft $206
Subdivision Somerset
MLS Listing ID MDCA2014722
Sold Date 04/03/24
Style Colonial
Bedrooms 4
Full Baths 2
Half Baths 1
HOA Y/N N
Abv Grd Liv Area 3,328
Originating Board BRIGHT
Year Built 1992
Annual Tax Amount $5,059
Tax Year 2023
Lot Size 1.000 Acres
Acres 1.0
Property Description
WOW !!! NO Hoa ... Northern Calvert County ! Blue Ribbon Schools! ... .Sought after community of SOMERSET... Super Location to commute to Annapolis, Pentagon, Andrews, or PAX.
All of this tucked in the woods at the end of a cul-de-sac.... This Beautiful Colonial has 4 bedrooms ... 2.5 Baths... Formal Living & Dining Rooms... Updated Kitchen and Appliances, Smooth Top Electric Cooktop... Granite Counters... Custom Maple Cabinets with some very nice options... Kitchen area also offers a Sun Room / Breakfast Area to relax with that 2nd cup of coffee...
Plus, new carpet through out the home.
Along with the formal living & dining rooms, there is a family room with vaulted ceiling & with brick fireplace (with insert) to keep things toasty.
Off the back of the house is a deck which spans the entire length of the house and has wiring for hot tub. Hot tub or not, it is a sweet place to sit and enjoy the squirrels, deer and whatever else might be passing through the wooded yard. .
Remember... NO HOA
Almost forgot... There is a huge parking pad along with the 2 car attached garage. The parking pad has more than enough room for 8 cars.
Lovely home... come take a peek...
***Public record is wrong regarding total square footage. This home is actually 3328 Sq Ft per Appraisal
Seller will review offers Monday morning, March 4, 2024...
Location
State MD
County Calvert
Zoning A
Rooms
Other Rooms Living Room, Dining Room, Primary Bedroom, Bedroom 2, Bedroom 3, Bedroom 4, Kitchen, Family Room, Breakfast Room, Laundry, Bathroom 2, Primary Bathroom, Half Bath
Interior
Interior Features Attic, Carpet, Ceiling Fan(s), Curved Staircase, Family Room Off Kitchen, Floor Plan - Traditional, Formal/Separate Dining Room, Kitchen - Country, Pantry, Primary Bath(s), Recessed Lighting, Skylight(s), Soaking Tub, Stall Shower, Tub Shower, Upgraded Countertops, Walk-in Closet(s), Water Treat System, WhirlPool/HotTub, Window Treatments, Wood Floors
Hot Water Electric
Heating Heat Pump(s), Heat Pump - Oil BackUp
Cooling Ceiling Fan(s), Central A/C, Heat Pump(s), Programmable Thermostat, Zoned
Flooring Carpet, Ceramic Tile, Hardwood, Partially Carpeted
Fireplaces Number 1
Fireplaces Type Brick, Insert
Equipment Built-In Microwave, Cooktop, Dishwasher, Dryer, Dryer - Front Loading, Exhaust Fan, Freezer, Oven - Double, Oven - Self Cleaning, Oven - Wall, Refrigerator, Washer - Front Loading, Washer, Washer/Dryer Stacked
Fireplace Y
Window Features Bay/Bow,Green House,Screens,Skylights
Appliance Built-In Microwave, Cooktop, Dishwasher, Dryer, Dryer - Front Loading, Exhaust Fan, Freezer, Oven - Double, Oven - Self Cleaning, Oven - Wall, Refrigerator, Washer - Front Loading, Washer, Washer/Dryer Stacked
Heat Source Electric, Oil
Laundry Main Floor
Exterior
Exterior Feature Deck(s)
Parking Features Garage Door Opener, Garage - Side Entry, Inside Access
Garage Spaces 10.0
Fence Partially
Utilities Available Cable TV Available, Electric Available, Phone, Water Available
Water Access N
View Trees/Woods
Accessibility None
Porch Deck(s)
Attached Garage 2
Total Parking Spaces 10
Garage Y
Building
Lot Description Backs - Parkland, Backs to Trees, Cul-de-sac, Flag, No Thru Street, Trees/Wooded
Story 2
Foundation Crawl Space
Sewer Private Septic Tank
Water Private, Well
Architectural Style Colonial
Level or Stories 2
Additional Building Above Grade, Below Grade
New Construction N
Schools
School District Calvert County Public Schools
Others
Senior Community No
Tax ID 0503126706
Ownership Fee Simple
SqFt Source Assessor
Horse Property N
Special Listing Condition Standard
Read Less
Want to know what your home might be worth? Contact us for a FREE valuation!

Our team is ready to help you sell your home for the highest possible price ASAP

Bought with Farrah E Fuchs • Redfin Corp

GET MORE INFORMATION





