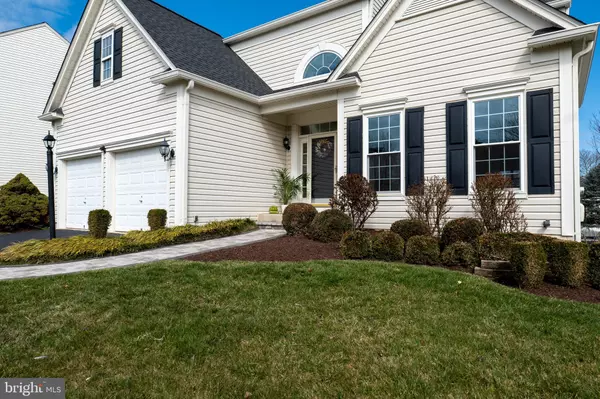$1,075,000
$989,900
8.6%For more information regarding the value of a property, please contact us for a free consultation.
43832 ROBINDALE CT Ashburn, VA 20147
4 Beds
4 Baths
4,390 SqFt
Key Details
Sold Price $1,075,000
Property Type Single Family Home
Sub Type Detached
Listing Status Sold
Purchase Type For Sale
Square Footage 4,390 sqft
Price per Sqft $244
Subdivision Ridges At Ashburn
MLS Listing ID VALO2065770
Sold Date 04/03/24
Style Colonial
Bedrooms 4
Full Baths 3
Half Baths 1
HOA Fees $135/mo
HOA Y/N Y
Abv Grd Liv Area 3,230
Originating Board BRIGHT
Year Built 1999
Annual Tax Amount $7,291
Tax Year 2023
Lot Size 9,583 Sqft
Acres 0.22
Property Description
Discover Your Dream Home at 43832 Robindale Ct, Ashburn, VA:
Offer deadline: Sunday (3/17/2024)@8:PM.
Nestled in the heart of Ashburn, VA, the newly listed residence at 43832 Robindale Ct with 4390 finished SQFT, freshly painted, stands as a testament to luxury, comfort, and exceptional living. This exquisite property, with wide plank maple hardwood floors and a grand 2-story foyer, welcomes you into a world where every detail is tailored for an unparalleled living experience. Upon entering, you are greeted by the sun-drenched spaciousness of the main level, featuring a family room adorned with a cozy fireplace, setting the stage for memorable gatherings. The gourmet kitchen, a culinary artist's dream, comes equipped with stainless steel appliances, quartz countertop, and an island kitchen, complemented by a high-efficiency hood. Adjacent to the kitchen, the bright morning room, offering seamless access to a large deck, provides a perfect backdrop for entertaining or quiet reflection, embodying the best of indoor-outdoor living. The upper level reveals a master suite sanctuary, complete with two walk-in closets and a completely renovated master bathroom, offering both a separate standing bath and tub for spa-like indulgence. Every aspect of this home is designed with convenience and luxury in mind, including a main level laundry room with new flooring and a sink, ensuring practicality meets sophistication. Located in a coveted neighborhood of Ashburn, VA, this property is not just a residence but a lifestyle choice. Ashburn is renowned for its vibrant community, excellent schools, and abundant parks, providing an idyllic setting for your new home. 43832 Robindale Ct is more than just a home; it's a retreat, a place where every day feels like a getaway. With its meticulously maintained condition, ready for immediate occupancy, this home invites you to begin your next chapter in luxury living. Don't miss the opportunity to make this dream home yours. Both HVAC units were replaced recently and seller spent over $120K in total upgrades over the years.
Contact your real estate agent or contact me , to schedule your private showing and experience the blend of elegance, comfort, and convenience that this unique property offers
Location
State VA
County Loudoun
Zoning PDH4
Rooms
Basement Fully Finished, Outside Entrance, Rear Entrance, Sump Pump, Walkout Level
Interior
Interior Features Attic, Built-Ins, Carpet, Ceiling Fan(s), Chair Railings, Crown Moldings, Dining Area, Family Room Off Kitchen, Floor Plan - Open, Formal/Separate Dining Room, Kitchen - Eat-In, Kitchen - Gourmet, Kitchen - Island, Kitchen - Table Space, Pantry, Primary Bath(s), Recessed Lighting, Walk-in Closet(s), Wood Floors, Window Treatments, Breakfast Area
Hot Water Natural Gas
Heating Central
Cooling Central A/C
Flooring Carpet, Ceramic Tile, Hardwood
Fireplaces Number 1
Fireplaces Type Gas/Propane
Equipment Built-In Microwave, Built-In Range, Cooktop, Dishwasher, Disposal, Dryer, Exhaust Fan, Icemaker, Microwave, Oven - Double, Oven - Wall, Oven/Range - Gas, Range Hood, Refrigerator, Stainless Steel Appliances, Washer
Fireplace Y
Appliance Built-In Microwave, Built-In Range, Cooktop, Dishwasher, Disposal, Dryer, Exhaust Fan, Icemaker, Microwave, Oven - Double, Oven - Wall, Oven/Range - Gas, Range Hood, Refrigerator, Stainless Steel Appliances, Washer
Heat Source Natural Gas
Laundry Main Floor
Exterior
Exterior Feature Deck(s), Patio(s)
Parking Features Garage - Front Entry
Garage Spaces 2.0
Fence Fully, Rear
Amenities Available Common Grounds, Community Center, Party Room, Pool - Outdoor, Swimming Pool, Tennis Courts
Water Access N
Accessibility None
Porch Deck(s), Patio(s)
Attached Garage 2
Total Parking Spaces 2
Garage Y
Building
Lot Description Landscaping, Level, Rear Yard, SideYard(s)
Story 3
Foundation Concrete Perimeter
Sewer Public Sewer
Water Public
Architectural Style Colonial
Level or Stories 3
Additional Building Above Grade, Below Grade
Structure Type 9'+ Ceilings,Dry Wall,Tray Ceilings
New Construction N
Schools
Elementary Schools Cedar Lane
Middle Schools Trailside
High Schools Stone Bridge
School District Loudoun County Public Schools
Others
HOA Fee Include Common Area Maintenance,Pool(s),Snow Removal
Senior Community No
Tax ID 084174233000
Ownership Fee Simple
SqFt Source Assessor
Security Features Carbon Monoxide Detector(s),Security System,Smoke Detector
Acceptable Financing Cash, Conventional, FHA, VA
Horse Property N
Listing Terms Cash, Conventional, FHA, VA
Financing Cash,Conventional,FHA,VA
Special Listing Condition Standard
Read Less
Want to know what your home might be worth? Contact us for a FREE valuation!

Our team is ready to help you sell your home for the highest possible price ASAP

Bought with Jon P Blankenship • Pearson Smith Realty, LLC

GET MORE INFORMATION





