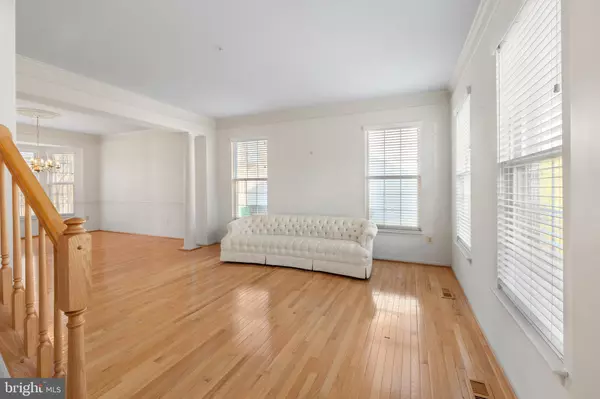$687,000
$687,000
For more information regarding the value of a property, please contact us for a free consultation.
3709 AYNOR DR Bowie, MD 20721
4 Beds
4 Baths
3,192 SqFt
Key Details
Sold Price $687,000
Property Type Single Family Home
Sub Type Detached
Listing Status Sold
Purchase Type For Sale
Square Footage 3,192 sqft
Price per Sqft $215
Subdivision Enterprise Estates
MLS Listing ID MDPG2103556
Sold Date 04/02/24
Style Colonial
Bedrooms 4
Full Baths 2
Half Baths 2
HOA Y/N N
Abv Grd Liv Area 3,192
Originating Board BRIGHT
Year Built 1995
Annual Tax Amount $5,253
Tax Year 2023
Lot Size 0.336 Acres
Acres 0.34
Property Description
Your wait is officially over! This impeccably maintained Enterprise Estate colonial is ready for a new homeowner! Offering over 3000 square feet above grade, this lovely home features 4 bedrooms (including a private primary suite with sitting room and luxurious spa-like bath), 2 full and 2 half baths, enormous family room with stacked stone fireplace, gourmet kitchen with island and brand-new appliances, covered deck, massive backyard, and more. Relax on the deck overlooking the yard that backs to trees or hang out in the wide-open rec room with family and friends. This home truly has it all. Tucked away off the beaten path but still minutes from everything that you know and enjoy. Located in Bowie with easy access to Route 193, Central Avenue, Route 450, and the Beltway. Homes in this lovely subdivision don't hit the market often so this is a rare opportunity that you don't want to miss! Eligible for special financing programs with $0 down payment and no mortgage insurance (credit, reserves, employment requirements apply). Ask me for more information!
Location
State MD
County Prince Georges
Zoning RR
Rooms
Basement Fully Finished
Interior
Hot Water Natural Gas
Heating Forced Air
Cooling Central A/C
Fireplaces Number 1
Fireplace Y
Heat Source Natural Gas
Exterior
Parking Features Garage - Front Entry, Garage Door Opener
Garage Spaces 2.0
Water Access N
Accessibility None
Attached Garage 2
Total Parking Spaces 2
Garage Y
Building
Story 3
Foundation Concrete Perimeter
Sewer Public Sewer
Water Public
Architectural Style Colonial
Level or Stories 3
Additional Building Above Grade, Below Grade
New Construction N
Schools
School District Prince George'S County Public Schools
Others
Senior Community No
Tax ID 17131549328
Ownership Fee Simple
SqFt Source Assessor
Special Listing Condition Standard
Read Less
Want to know what your home might be worth? Contact us for a FREE valuation!

Our team is ready to help you sell your home for the highest possible price ASAP

Bought with Austen Rowland • Redfin Corp

GET MORE INFORMATION





