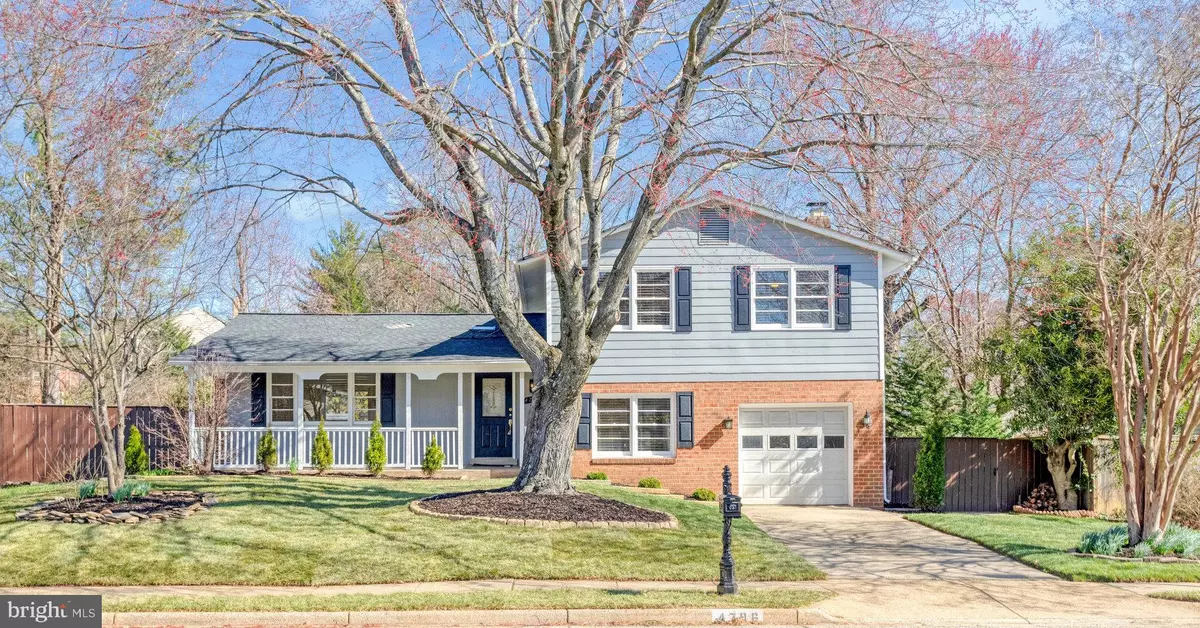$875,000
$849,000
3.1%For more information regarding the value of a property, please contact us for a free consultation.
4796 TAPESTRY DR Fairfax, VA 22032
4 Beds
3 Baths
2,168 SqFt
Key Details
Sold Price $875,000
Property Type Single Family Home
Sub Type Detached
Listing Status Sold
Purchase Type For Sale
Square Footage 2,168 sqft
Price per Sqft $403
Subdivision Kings Park West
MLS Listing ID VAFX2168588
Sold Date 04/05/24
Style Split Level
Bedrooms 4
Full Baths 3
HOA Fees $6/ann
HOA Y/N Y
Abv Grd Liv Area 2,168
Originating Board BRIGHT
Year Built 1981
Annual Tax Amount $8,824
Tax Year 2023
Lot Size 9,771 Sqft
Acres 0.22
Property Description
*OFFER DEADLINE* Please submit offer by 4pm Tuesday, March 26th. Welcome to the lovely updated 4 bedroom, 3 full bath split level home - with garage - in desirable Kings Park West neighborhood. Property shows well and has many upgrades: new hardwood floors, updated light fixtures and recessed lights, crown molding, freshly painted and much more. Eat in kitchen with island and all new stainless steel appliances. Enjoy plenty of natural light through numerous skylights and windows. Fully finished basement perfect for a recreation room or play area for kids with built in bookshelves. Separate laundry and storage area. All major appliance recently updated. Brand new W/D. Roof & hot water heater replaced in 2021. HVAC replaced in 2019. Stone pathway leads to large private backyard and sun deck ideal for relaxing or entertaining. Ideally located steps from George Mason University, many parks, community pool and easy access to major roads.
Location
State VA
County Fairfax
Zoning 130
Rooms
Basement Fully Finished, Interior Access
Main Level Bedrooms 1
Interior
Interior Features Attic, Dining Area, Pantry, Recessed Lighting, Skylight(s), Walk-in Closet(s), Wood Floors, Crown Moldings
Hot Water Electric
Heating Heat Pump(s)
Cooling Central A/C
Flooring Hardwood, Tile/Brick
Fireplaces Number 1
Equipment Built-In Microwave, Dishwasher, Disposal, Dryer, Icemaker, Oven/Range - Electric, Refrigerator, Washer
Fireplace Y
Appliance Built-In Microwave, Dishwasher, Disposal, Dryer, Icemaker, Oven/Range - Electric, Refrigerator, Washer
Heat Source Electric
Exterior
Exterior Feature Deck(s), Patio(s)
Parking Features Garage Door Opener
Garage Spaces 1.0
Fence Wood
Utilities Available Electric Available, Water Available, Sewer Available
Water Access N
Roof Type Asphalt,Shingle
Accessibility None
Porch Deck(s), Patio(s)
Attached Garage 1
Total Parking Spaces 1
Garage Y
Building
Story 3
Foundation Permanent
Sewer Public Sewer
Water Public
Architectural Style Split Level
Level or Stories 3
Additional Building Above Grade, Below Grade
Structure Type Dry Wall
New Construction N
Schools
School District Fairfax County Public Schools
Others
Pets Allowed N
Senior Community No
Tax ID 0682 05 1677
Ownership Fee Simple
SqFt Source Assessor
Special Listing Condition Standard
Read Less
Want to know what your home might be worth? Contact us for a FREE valuation!

Our team is ready to help you sell your home for the highest possible price ASAP

Bought with Virginia W Rowell • Coldwell Banker Realty
GET MORE INFORMATION





