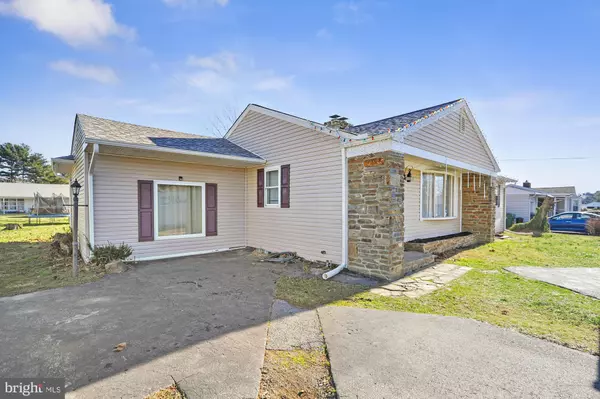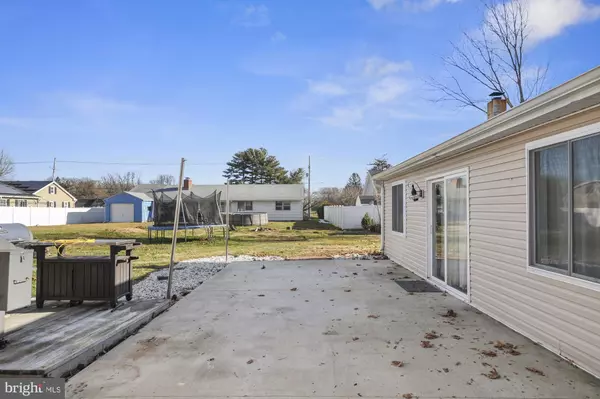$322,000
$329,900
2.4%For more information regarding the value of a property, please contact us for a free consultation.
5 WOODS DR Dover, DE 19901
3 Beds
2 Baths
2,384 SqFt
Key Details
Sold Price $322,000
Property Type Single Family Home
Sub Type Detached
Listing Status Sold
Purchase Type For Sale
Square Footage 2,384 sqft
Price per Sqft $135
Subdivision None Available
MLS Listing ID DEKT2025122
Sold Date 04/05/24
Style Ranch/Rambler
Bedrooms 3
Full Baths 2
HOA Y/N N
Abv Grd Liv Area 2,384
Originating Board BRIGHT
Year Built 1956
Annual Tax Amount $1,223
Tax Year 2023
Lot Size 0.294 Acres
Acres 0.29
Lot Dimensions 80.00 x 160.00
Property Description
Large 3 Bed, 2 Bath Ranch, 2384 Sq Ft Home has plenty of space for Everyone. Greet your guests from the "NEW PRICE" Front Entrance inviting them into the Spacious LR which has Large Front Picture Window allowing Natural Light into the Room. Right past LR is the Kitchen with Load of Cabinets, SS Appliances, Granite Countertops and Double Sink. On right side of home is 2 Bedrooms, and 2 Bath, Another Large Bedroom is on left Side. Off Kitchen is Enormous (Not Kidding) Family Room w/ Brick Backed Wood Stove. Picture this Room with a Huge Flat Screen TV for the Football Games, Pool Table and any other Guy Games and still room for the kid's toys. There is a Patio Door on left leading out to Cement Pad for Grilling, etc and a Walkout Door for accessing right side of property. This Large Ranch has Loads to Offer, New Roof, New Cement Pad, New Chimney, New Hot Water Tank, Bladder Tank is 2 yrs old and all New Floor, except for carpet. Very Local to areas with all Amenities. Close to Restaurants, Shopping, Doctor Offices, Hospital, etc. Approx. 5 mi. to Dover Air Base and Rt 1.
Put this on Your Tour Today!!!!
Location
State DE
County Kent
Area Caesar Rodney (30803)
Zoning RS1
Rooms
Basement Full
Main Level Bedrooms 3
Interior
Interior Features Attic, Attic/House Fan, Ceiling Fan(s), Kitchen - Eat-In, Skylight(s), Tub Shower
Hot Water Electric
Heating Heat Pump - Electric BackUp, Wood Burn Stove
Cooling Central A/C
Flooring Carpet, Laminate Plank
Fireplaces Number 2
Equipment Built-In Range, Refrigerator, Dishwasher, Microwave, Washer, Dryer
Fireplace Y
Appliance Built-In Range, Refrigerator, Dishwasher, Microwave, Washer, Dryer
Heat Source Electric, Wood
Laundry Basement
Exterior
Garage Spaces 4.0
Water Access N
Roof Type Architectural Shingle
Accessibility None
Total Parking Spaces 4
Garage N
Building
Story 1
Foundation Block
Sewer Public Sewer
Water Well
Architectural Style Ranch/Rambler
Level or Stories 1
Additional Building Above Grade, Below Grade
Structure Type Dry Wall
New Construction N
Schools
School District Caesar Rodney
Others
Senior Community No
Tax ID ED-00-08613-02-2900-000
Ownership Fee Simple
SqFt Source Assessor
Acceptable Financing Cash, Conventional, FHA, VA
Listing Terms Cash, Conventional, FHA, VA
Financing Cash,Conventional,FHA,VA
Special Listing Condition Standard
Read Less
Want to know what your home might be worth? Contact us for a FREE valuation!

Our team is ready to help you sell your home for the highest possible price ASAP

Bought with Debra K Carroll • EXP Realty, LLC

GET MORE INFORMATION





