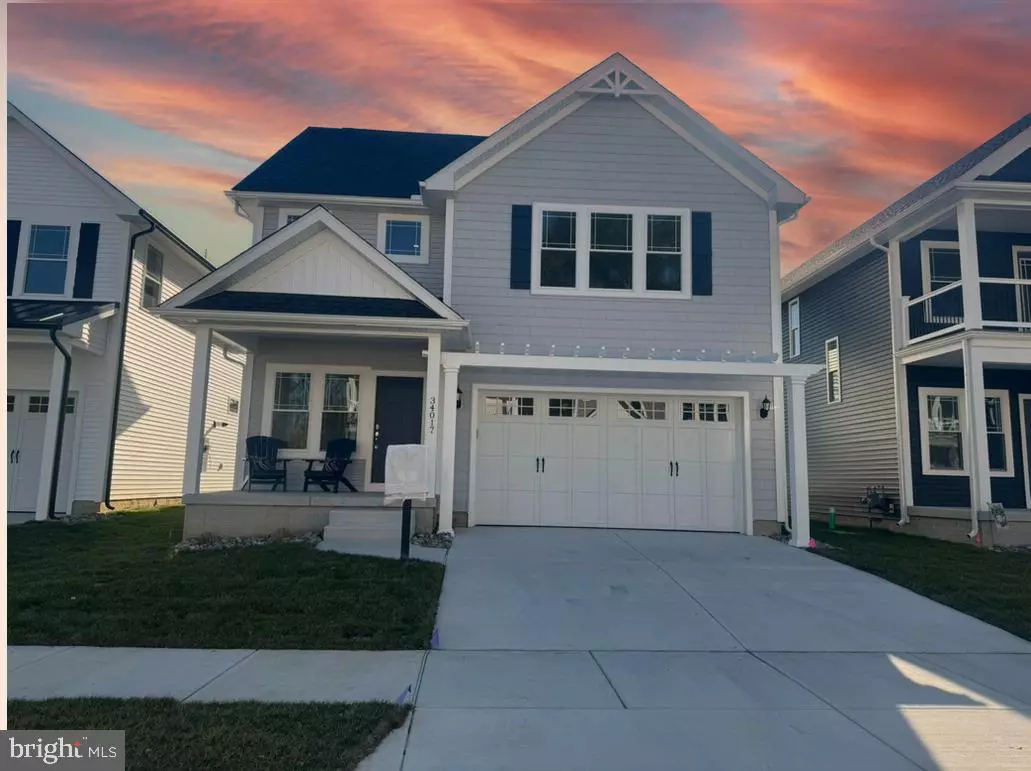$679,900
$679,900
For more information regarding the value of a property, please contact us for a free consultation.
34017 AGGIES WAY Rehoboth Beach, DE 19971
3 Beds
3 Baths
2,609 SqFt
Key Details
Sold Price $679,900
Property Type Single Family Home
Sub Type Detached
Listing Status Sold
Purchase Type For Sale
Square Footage 2,609 sqft
Price per Sqft $260
Subdivision Mckinney'S Grove
MLS Listing ID DESU2055772
Sold Date 04/06/24
Style Coastal
Bedrooms 3
Full Baths 2
Half Baths 1
HOA Fees $278/mo
HOA Y/N Y
Abv Grd Liv Area 2,609
Originating Board BRIGHT
Year Built 2023
Property Description
Ready NOW! Completed new construction with unmatched quality and high-end finishes! McKinney's Grove is the only luxury, single-family home community with lawn care and all exterior maintenance included, located centrally located to Rehoboth Beach, Lewes, the outlets and MORE! Featuring just 20 detached single-family homes, McKinney's Grove offers unmatched construction quality in an unbeatable convenient, and peaceful east of Route 1 location. The Wilmington model is a detached, single-family home, of 2600 square feet, elegantly built with superior craftsmanship and attention to detail. Features a first-floor Owner's Suite, first-floor open concept with one-floor living, 3 bedrooms, 2.5 bathrooms, Main floor Owners Suite upgraded LVP flooring, a gourmet kitchen with quartz countertops, upgraded cabinets, family room with fireplace and shiplap, and a large screen porch off the family room. Now is your time to enjoy being close to everything Lewes and Rehoboth have to offer in a luxury single-family detached home without the hassle of exterior home maintenance. Builder pays ½ Transfer Tax & your Impact Fees! Construction completed! Open daily from 10 - 5. Licensed and unlicensed agents represent the seller/builder. Prices are subject to change.
Location
State DE
County Sussex
Area Lewes Rehoboth Hundred (31009)
Zoning RESIDENTIAL
Rooms
Main Level Bedrooms 1
Interior
Interior Features Combination Dining/Living, Entry Level Bedroom, Primary Bath(s), Recessed Lighting, Walk-in Closet(s)
Hot Water Instant Hot Water, Tankless
Heating Heat Pump(s)
Cooling Heat Pump(s)
Flooring Luxury Vinyl Plank, Tile/Brick
Equipment Built-In Microwave, Dishwasher, Exhaust Fan, Instant Hot Water, Oven/Range - Gas, Range Hood, Refrigerator, Stainless Steel Appliances
Appliance Built-In Microwave, Dishwasher, Exhaust Fan, Instant Hot Water, Oven/Range - Gas, Range Hood, Refrigerator, Stainless Steel Appliances
Heat Source Electric
Exterior
Exterior Feature Porch(es), Screened
Parking Features Garage - Front Entry, Garage Door Opener
Garage Spaces 2.0
Amenities Available Common Grounds
Water Access N
View Garden/Lawn
Roof Type Architectural Shingle
Accessibility Doors - Lever Handle(s)
Porch Porch(es), Screened
Attached Garage 2
Total Parking Spaces 2
Garage Y
Building
Lot Description Landscaping, Level, No Thru Street
Story 2
Foundation Concrete Perimeter
Sewer Private Sewer, Public Sewer
Water Public
Architectural Style Coastal
Level or Stories 2
Additional Building Above Grade
Structure Type Dry Wall
New Construction Y
Schools
School District Cape Henlopen
Others
Pets Allowed Y
HOA Fee Include Common Area Maintenance,Lawn Maintenance,Reserve Funds,Trash,Ext Bldg Maint,Lawn Care Front,Lawn Care Rear,Lawn Care Side,Pest Control
Senior Community No
Tax ID 334-13.00-27.00-18
Ownership Condominium
Acceptable Financing Conventional, Cash, VA
Listing Terms Conventional, Cash, VA
Financing Conventional,Cash,VA
Special Listing Condition Standard
Pets Allowed Cats OK, Dogs OK
Read Less
Want to know what your home might be worth? Contact us for a FREE valuation!

Our team is ready to help you sell your home for the highest possible price ASAP

Bought with Debbie Reed • RE/MAX Realty Group Rehoboth
GET MORE INFORMATION





