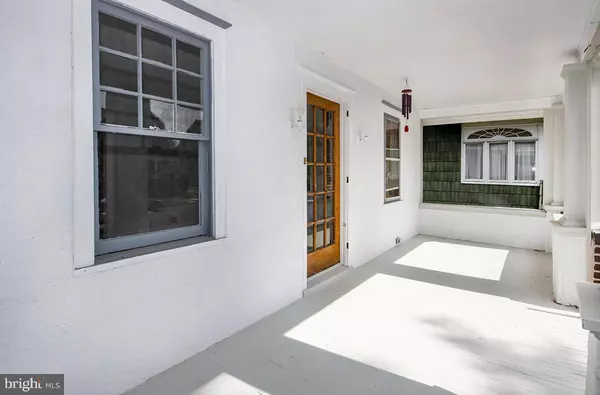$410,000
$399,900
2.5%For more information regarding the value of a property, please contact us for a free consultation.
105 YALE RD Audubon, NJ 08106
4 Beds
2 Baths
1,825 SqFt
Key Details
Sold Price $410,000
Property Type Single Family Home
Sub Type Detached
Listing Status Sold
Purchase Type For Sale
Square Footage 1,825 sqft
Price per Sqft $224
Subdivision None Available
MLS Listing ID NJCD2056688
Sold Date 04/01/24
Style Bungalow
Bedrooms 4
Full Baths 2
HOA Y/N N
Abv Grd Liv Area 1,825
Originating Board BRIGHT
Year Built 1929
Annual Tax Amount $8,091
Tax Year 2022
Lot Size 5,001 Sqft
Acres 0.11
Lot Dimensions 40.00 x 125.00
Property Description
***OPEN HOUSE FOR 3/10 HAS BEEN CANCELLED*** IMMEDIATE OCCUPANCY AVAILABLE! Buyer failed to close. This beautifully remodeled 4 bedroom, 2 full bathroom, brick exterior home features a welcoming & covered front porch, architectural shingle roof with money saving solar panels, detached garage, fresh paint throughout, new windows being installed in the home prior to closing and so much more. Upon entering the home you are greeted by stunning hardwood floors with inlay in the living room. Large windows provide ample natural light. A wood burning fireplace highlights this space. The newly refinished hardwood floors flow from the living room into the dining room. From here you can access the fully remodeled kitchen that features new cabinets, new floors, new counters with huge sink, and stainless steel appliances. Also on the main floor are two large bedrooms with each featuring hardwood floors, ceiling fans, and fresh paint. The main floor bathroom is amazing. New fixtures & lighting accentuate the space, but the tile floors and tile tub surround with bench are truly showstoppers. Upstairs is the spacious primary suite that has hardwood floors, new windows, and a sitting area (or use as a walk in closet). The primary bathroom upstairs features dual sinks, tile floors, and a huge tile shower stall. There is also ample space for storage. Upstairs also has the 4th bedroom that features hardwood floors and fresh paint. There is a full, unfinished basement with direct access to the backyard. A long driveway provides access to your detached garage.
Location
State NJ
County Camden
Area Audubon Boro (20401)
Zoning RES
Rooms
Other Rooms Living Room, Dining Room, Primary Bedroom, Bedroom 3, Kitchen, Bedroom 1, Bathroom 2
Basement Full, Unfinished
Main Level Bedrooms 2
Interior
Interior Features Ceiling Fan(s), Kitchen - Eat-In, Formal/Separate Dining Room, Primary Bath(s), Stall Shower, Tub Shower, Upgraded Countertops, Wood Floors
Hot Water Electric
Heating Hot Water, Radiant
Cooling None
Flooring Wood, Tile/Brick
Fireplaces Number 1
Fireplaces Type Wood
Equipment Microwave, Refrigerator, Stainless Steel Appliances, Dishwasher, Oven/Range - Electric
Fireplace Y
Window Features Vinyl Clad,Wood Frame
Appliance Microwave, Refrigerator, Stainless Steel Appliances, Dishwasher, Oven/Range - Electric
Heat Source Oil
Laundry Basement
Exterior
Exterior Feature Porch(es)
Parking Features Garage - Front Entry
Garage Spaces 5.0
Water Access N
Roof Type Architectural Shingle
Accessibility None
Porch Porch(es)
Total Parking Spaces 5
Garage Y
Building
Story 2
Foundation Block
Sewer Public Sewer
Water Public
Architectural Style Bungalow
Level or Stories 2
Additional Building Above Grade, Below Grade
Structure Type Dry Wall
New Construction N
Schools
High Schools Audubon H.S.
School District Audubon Public Schools
Others
Senior Community No
Tax ID 01-00039-00019
Ownership Fee Simple
SqFt Source Assessor
Acceptable Financing Conventional, Cash, VA, FHA
Listing Terms Conventional, Cash, VA, FHA
Financing Conventional,Cash,VA,FHA
Special Listing Condition Standard
Read Less
Want to know what your home might be worth? Contact us for a FREE valuation!

Our team is ready to help you sell your home for the highest possible price ASAP

Bought with Diane C DiPietro • HomeSmart First Advantage Realty
GET MORE INFORMATION





