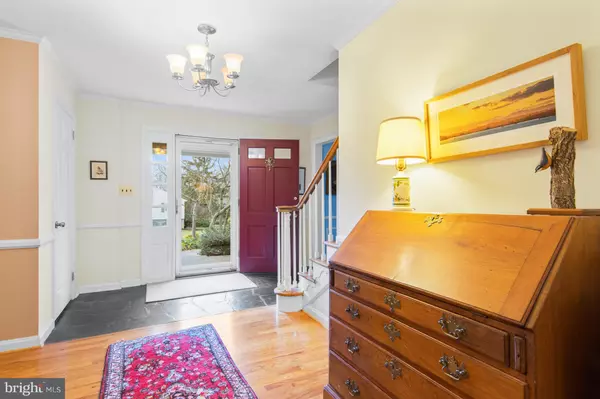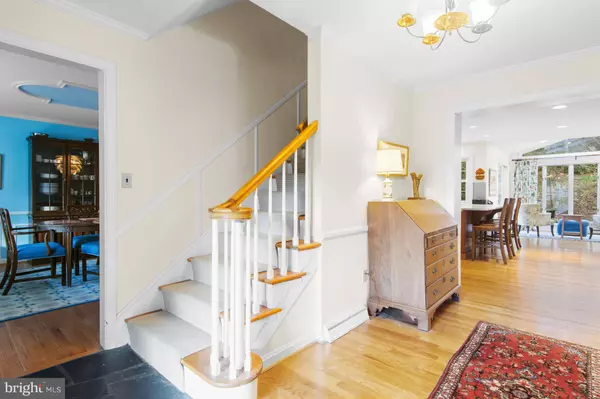$862,500
$885,000
2.5%For more information regarding the value of a property, please contact us for a free consultation.
43 HARLECH DR Greenville, DE 19807
6 Beds
5 Baths
4,033 SqFt
Key Details
Sold Price $862,500
Property Type Single Family Home
Sub Type Detached
Listing Status Sold
Purchase Type For Sale
Square Footage 4,033 sqft
Price per Sqft $213
Subdivision Anglesey
MLS Listing ID DENC2057004
Sold Date 04/08/24
Style Traditional
Bedrooms 6
Full Baths 3
Half Baths 2
HOA Fees $25/ann
HOA Y/N Y
Abv Grd Liv Area 4,033
Originating Board BRIGHT
Year Built 1964
Annual Tax Amount $5,604
Tax Year 2022
Lot Size 0.560 Acres
Acres 0.56
Property Description
Welcome to this stunning 6 bedroom, 3.2 bath home nestled in the desirable Anglesey neighborhood. Situated on a peaceful cul-de-sac street, this center hall colonial offers privacy and tranquility. Boasting an array of features, this residence is sure to impress. Step inside to discover a spacious foyer with living room to the right adorned with fireplace and French doors for privacy. To the left of the foyer is a formal dining room with bay window. The heart of the home is the updated kitchen, meticulously designed by Georgi designers, featuring quartzite counters, a center island, and a peninsula with seating, this kitchen is a chef's dream. Stainless steel appliances add a touch of elegance, while the open floor plan seamlessly connects the kitchen to the family room and sunroom with room for breakfast area. A cozy den sits just off the family room, providing a quiet retreat for work or relaxation. On the other side of the kitchen is a mudroom with built-in cabinetry and powder room. Upstairs, the owner's suite awaits with an updated bath also by Georgi designers. Pamper yourself in the soaking tub or unwind in the walk-in shower. A large walk-in closet/dressing room sits off of the bedroom. Three additional bedrooms and a guest bath offer ample room for family and guests. For added flexibility, the third floor boasts two additional bedrooms and a full bath. The lower level presents an unfinished basement, offering endless potential for customization. Additionally, a hidden bomb shelter with a half bath provides peace of mind for unexpected situations. Other notable features of this home include a 2-car attached garage and a sizeable yard, perfect for outdoor activities and relaxation. Don't miss the opportunity to call this impressive property in the coveted Anglesey neighborhood your own.
Location
State DE
County New Castle
Area Hockssn/Greenvl/Centrvl (30902)
Zoning NC15
Rooms
Basement Unfinished, Windows
Interior
Interior Features Crown Moldings, Family Room Off Kitchen, Floor Plan - Open, Floor Plan - Traditional, Formal/Separate Dining Room, Kitchen - Eat-In, Kitchen - Gourmet, Kitchen - Island, Primary Bath(s), Recessed Lighting, Soaking Tub, Upgraded Countertops, Walk-in Closet(s), Wood Floors
Hot Water Other
Heating Forced Air
Cooling Central A/C
Fireplaces Number 2
Fireplaces Type Wood
Fireplace Y
Heat Source Natural Gas
Exterior
Exterior Feature Patio(s)
Parking Features Covered Parking, Inside Access
Garage Spaces 2.0
Water Access N
Accessibility None
Porch Patio(s)
Attached Garage 2
Total Parking Spaces 2
Garage Y
Building
Story 3
Foundation Block
Sewer Public Sewer
Water Public
Architectural Style Traditional
Level or Stories 3
Additional Building Above Grade, Below Grade
New Construction N
Schools
School District Red Clay Consolidated
Others
Senior Community No
Tax ID 07-032.10-047
Ownership Fee Simple
SqFt Source Estimated
Special Listing Condition Standard
Read Less
Want to know what your home might be worth? Contact us for a FREE valuation!

Our team is ready to help you sell your home for the highest possible price ASAP

Bought with John J Shields • BHHS Fox & Roach-Greenville

GET MORE INFORMATION





