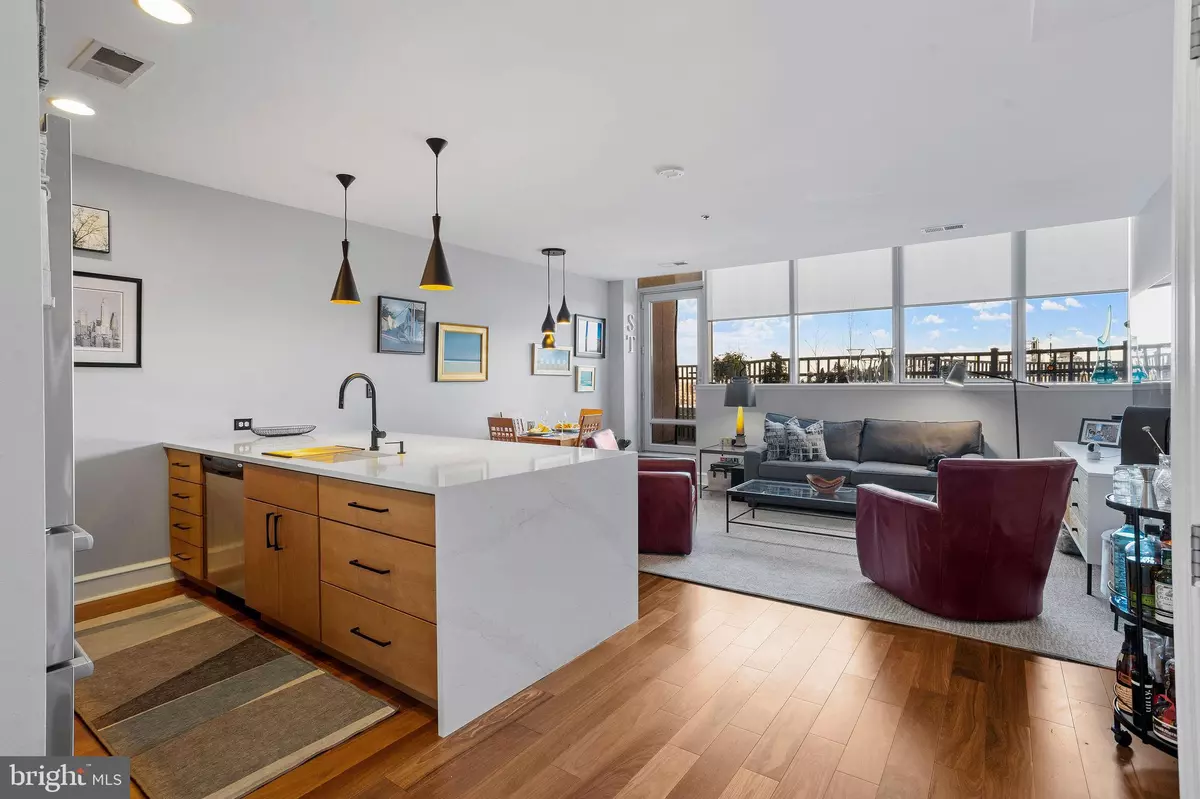$460,000
$439,900
4.6%For more information regarding the value of a property, please contact us for a free consultation.
201-59 N 8TH ST #901 Philadelphia, PA 19106
1 Bed
3 Baths
1,142 SqFt
Key Details
Sold Price $460,000
Property Type Single Family Home
Sub Type Unit/Flat/Apartment
Listing Status Sold
Purchase Type For Sale
Square Footage 1,142 sqft
Price per Sqft $402
Subdivision Old City
MLS Listing ID PAPH2328644
Sold Date 04/08/24
Style Other
Bedrooms 1
Full Baths 1
Half Baths 2
HOA Fees $769/mo
HOA Y/N Y
Abv Grd Liv Area 1,142
Originating Board BRIGHT
Year Built 2006
Annual Tax Amount $5,322
Tax Year 2023
Property Description
Welcome to highly desirable and very coveted 9th floor Penthouse condo! This one bedroom one and half bath, bi-level condo is exactly what you've been looking for. Stunning newer kitchen with custom solid maple cabinets, Bosch refrigerator, under mounted farmers sink, GE Cafe stove and microwave, and quartz countertops, complete with refrigerated wine cooler, makes this a real chefs kitchen. Take a walk upstairs on the beautiful hardwood steps leading to the open upper level. The laundry room is complete with full sized washer and dryer and plenty of storage. Continuing to the oversized bedroom where you will not be able to miss the magnificent views of the historic Franklin Sq. Park, Ben Franklin Bridge and Delaware River. Finish the bedroom with a walk-in closet-totally organized! The ensuite bathroom is next level! Walk-in tiled shower, double sink and stunning tiled floor. Before you leave, check out the beautiful living room and powder room. Wait, theres more! Walk out onto the super spacious deck with GORGEOUS VIEWS! Perfect for the warm summer nights overlooking park and water views. Included with this incredible condo is a parking spot in a private gated lot! Just outside the walls of this beautiful home you will have access to all the amenities that the building offers. The Metro Club has 24 hour concierge service, Amazon package locker hub, grab and go snack market, gym, pool, cabanas, hot tub, bike club, bbq grills and fire pit. It is also a dog/cat friendly community! Located just across the street from Franklin Sq. Park, The Metro Club is just blocks away from Old City’s boutiques and cafes, with quick access to 676, 95, 76 and The Ben Franklin Bridge. Make your appointment today-this is the one!
Location
State PA
County Philadelphia
Area 19106 (19106)
Zoning CMX4
Rooms
Other Rooms Living Room, Primary Bedroom, Kitchen
Interior
Interior Features Breakfast Area, Floor Plan - Open, Walk-in Closet(s), Window Treatments, Wood Floors
Hot Water Electric
Heating Central
Cooling Central A/C
Flooring Wood
Equipment Refrigerator, Washer, Dryer, Dishwasher, Microwave
Fireplace N
Appliance Refrigerator, Washer, Dryer, Dishwasher, Microwave
Heat Source Electric
Laundry Upper Floor
Exterior
Exterior Feature Deck(s)
Garage Spaces 1.0
Amenities Available Elevator, Fitness Center, Pool - Outdoor
Water Access N
Accessibility None
Porch Deck(s)
Total Parking Spaces 1
Garage N
Building
Story 2
Unit Features Hi-Rise 9+ Floors
Sewer Public Sewer
Water Public
Architectural Style Other
Level or Stories 2
Additional Building Above Grade
New Construction N
Schools
School District The School District Of Philadelphia
Others
Pets Allowed Y
HOA Fee Include Common Area Maintenance,Ext Bldg Maint,Snow Removal,Water,Management,Pool(s)
Senior Community No
Tax ID 888037350
Ownership Fee Simple
SqFt Source Estimated
Acceptable Financing Cash, Conventional
Listing Terms Cash, Conventional
Financing Cash,Conventional
Special Listing Condition Standard
Pets Allowed Dogs OK, Cats OK, Pet Addendum/Deposit
Read Less
Want to know what your home might be worth? Contact us for a FREE valuation!

Our team is ready to help you sell your home for the highest possible price ASAP

Bought with Moira E McFadden • Compass RE

GET MORE INFORMATION





