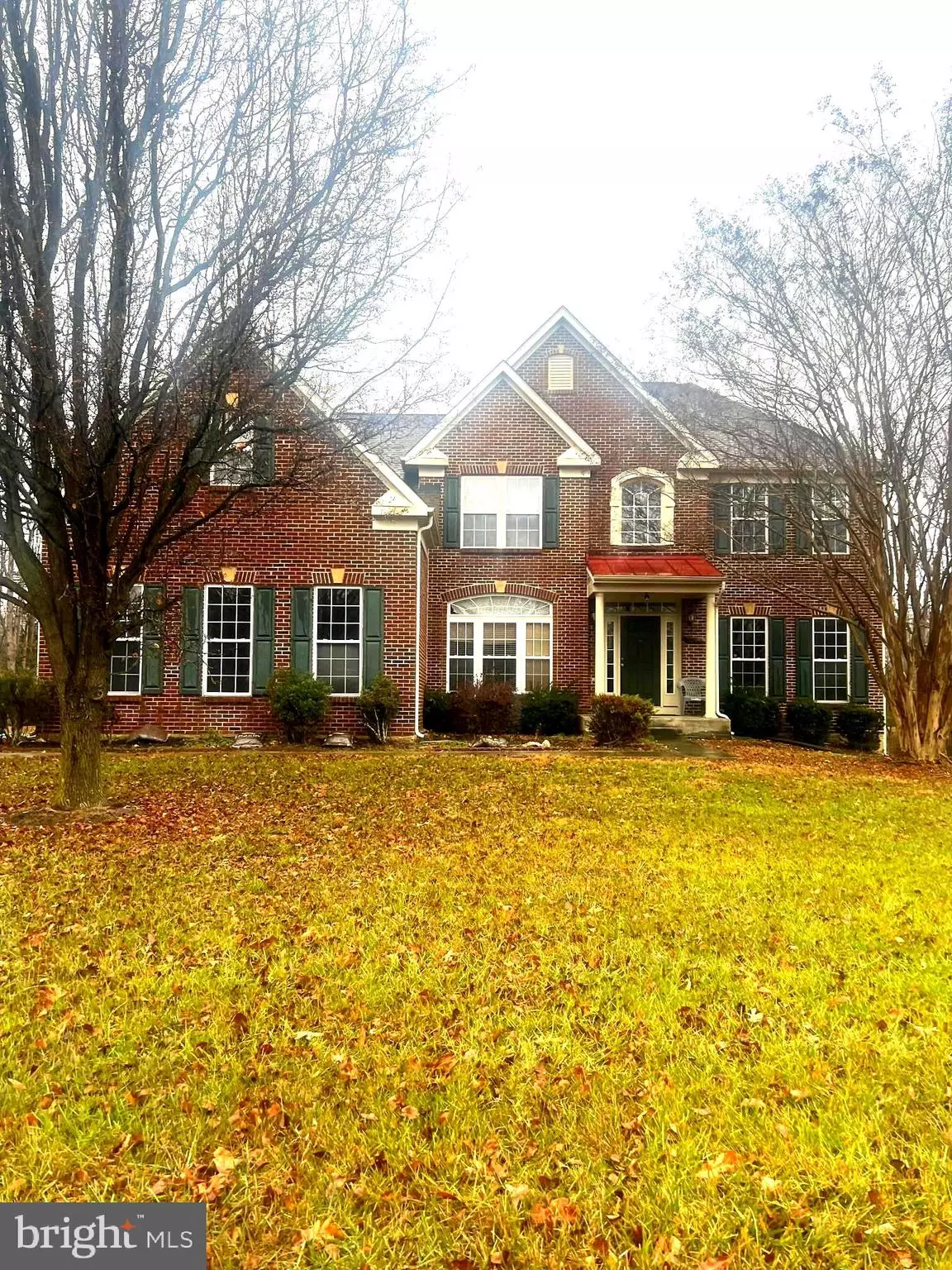$580,000
$600,000
3.3%For more information regarding the value of a property, please contact us for a free consultation.
5075 CELESTIAL LN Brandywine, MD 20613
4 Beds
3 Baths
3,536 SqFt
Key Details
Sold Price $580,000
Property Type Single Family Home
Sub Type Detached
Listing Status Sold
Purchase Type For Sale
Square Footage 3,536 sqft
Price per Sqft $164
Subdivision Mallard'S Pond Sub
MLS Listing ID MDCH2028238
Sold Date 03/29/24
Style Colonial
Bedrooms 4
Full Baths 2
Half Baths 1
HOA Y/N N
Abv Grd Liv Area 3,536
Originating Board BRIGHT
Year Built 1999
Annual Tax Amount $6,553
Tax Year 2023
Lot Size 3.000 Acres
Acres 3.0
Property Description
******HUGE PRICE REDUCTION*****Magnificent 3 acre Colonial residence in the heart of Mallard's Pond, offering unparalleled luxury with no HOA restrictions. Tailored for families, this opulent home features a single spacious shed, very large and scenic yard, home office/den on the main level, a master suite with a captivating tray ceiling, a fireplace and stove enhanced by propane., a lavish soaking tub, a very large walk-in closet, gourmet kitchen, large dining ,sitting and family rooms. generously sized bedrooms, a sophisticated Jack & Jill bathroom, a three-car garage, a sprawling deck, and a vast unfinished fully framed basement—a versatile space awaiting transformation into the ultimate family entertainment haven. This property just needs a little bit of TLC to make it your dream home.
Location
State MD
County Charles
Zoning AC
Rooms
Basement Walkout Level, Unfinished, Sump Pump
Interior
Hot Water Electric
Heating Heat Pump(s)
Cooling Central A/C
Fireplaces Number 1
Fireplace Y
Heat Source Electric
Exterior
Parking Features Garage - Side Entry
Garage Spaces 11.0
Water Access N
Accessibility Level Entry - Main
Attached Garage 3
Total Parking Spaces 11
Garage Y
Building
Story 3
Foundation Brick/Mortar
Sewer Private Septic Tank
Water Well
Architectural Style Colonial
Level or Stories 3
Additional Building Above Grade, Below Grade
New Construction N
Schools
School District Charles County Public Schools
Others
Senior Community No
Tax ID 0909027947
Ownership Fee Simple
SqFt Source Assessor
Special Listing Condition Standard
Read Less
Want to know what your home might be worth? Contact us for a FREE valuation!

Our team is ready to help you sell your home for the highest possible price ASAP

Bought with Marielys Montero • RE/MAX Excellence Realty

GET MORE INFORMATION





