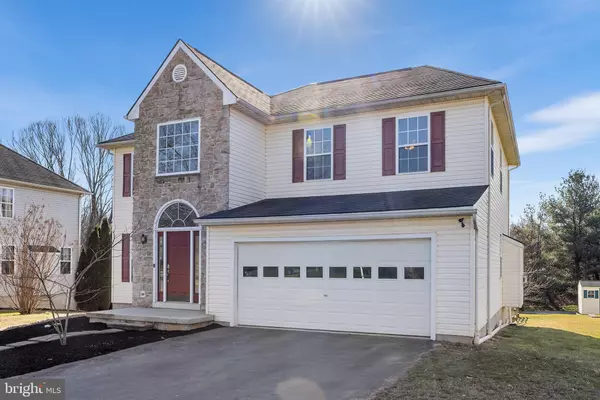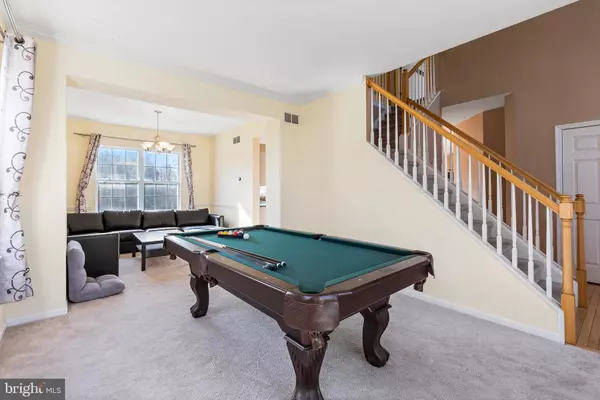$440,000
$420,000
4.8%For more information regarding the value of a property, please contact us for a free consultation.
70 N DANBURY CIR Coatesville, PA 19320
4 Beds
3 Baths
2,892 SqFt
Key Details
Sold Price $440,000
Property Type Single Family Home
Sub Type Detached
Listing Status Sold
Purchase Type For Sale
Square Footage 2,892 sqft
Price per Sqft $152
Subdivision Branford Village
MLS Listing ID PACT2060044
Sold Date 04/09/24
Style Traditional
Bedrooms 4
Full Baths 2
Half Baths 1
HOA Fees $16/ann
HOA Y/N Y
Abv Grd Liv Area 2,379
Originating Board BRIGHT
Year Built 2002
Annual Tax Amount $6,372
Tax Year 2023
Lot Size 10,250 Sqft
Acres 0.24
Lot Dimensions 0.00 x 0.00
Property Description
Don't miss this well-maintained and updated single family home perched on a quiet, serene street in desirable Branford Village! This spacious home welcomes you with a two-story foyer, great natural light throughout and a versatile floorplan perfect for entertaining. The upgraded Eat-In kitchen boasts stainless steel appliances, a center island and access out to the rear deck from the spacious and open eating area. The adjacent Family Room is open to the kitchen and boasts a cozy fireplace. The upper level offers four spacious bedrooms and two full bathrooms, including the massive Primary Bedroom Suite with a luxurious ensuite bathroom. Enjoy your own personal theatre in the finished lower-level, complete with projector and a separate living space as well. The exterior of the home offers a rear deck overlooking the large, fenced yard. This is truly a wonderful home in a sought-after location. Schedule your showing today!
Location
State PA
County Chester
Area East Fallowfield Twp (10347)
Zoning RES
Rooms
Other Rooms Living Room, Dining Room, Primary Bedroom, Bedroom 2, Bedroom 3, Bedroom 4, Kitchen, Family Room, Foyer, Breakfast Room, Recreation Room, Media Room, Primary Bathroom, Full Bath, Half Bath
Basement Full, Fully Finished
Interior
Hot Water Electric
Heating Central
Cooling Central A/C
Fireplaces Number 1
Fireplace Y
Heat Source Natural Gas
Laundry Upper Floor
Exterior
Exterior Feature Deck(s)
Parking Features Garage - Front Entry
Garage Spaces 2.0
Fence Fully
Water Access N
Accessibility None
Porch Deck(s)
Attached Garage 2
Total Parking Spaces 2
Garage Y
Building
Story 2
Foundation Concrete Perimeter
Sewer Public Sewer
Water Public
Architectural Style Traditional
Level or Stories 2
Additional Building Above Grade, Below Grade
New Construction N
Schools
School District Coatesville Area
Others
Senior Community No
Tax ID 47-04 -0225
Ownership Fee Simple
SqFt Source Assessor
Acceptable Financing Cash, Conventional, FHA, VA
Listing Terms Cash, Conventional, FHA, VA
Financing Cash,Conventional,FHA,VA
Special Listing Condition Standard
Read Less
Want to know what your home might be worth? Contact us for a FREE valuation!

Our team is ready to help you sell your home for the highest possible price ASAP

Bought with Gina Cenneno • KW Greater West Chester

GET MORE INFORMATION




