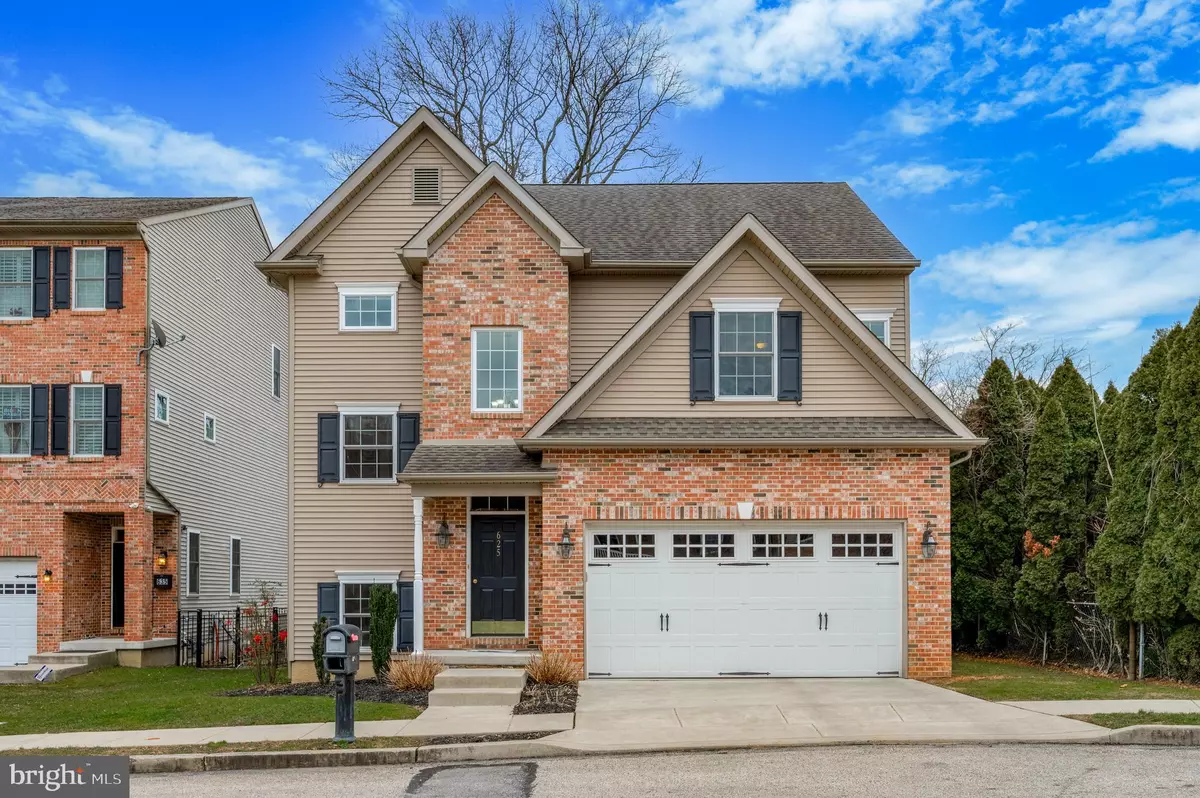$699,900
$699,900
For more information regarding the value of a property, please contact us for a free consultation.
625 KEELY CT Philadelphia, PA 19128
4 Beds
3 Baths
2,700 SqFt
Key Details
Sold Price $699,900
Property Type Single Family Home
Sub Type Detached
Listing Status Sold
Purchase Type For Sale
Square Footage 2,700 sqft
Price per Sqft $259
Subdivision Keely Court
MLS Listing ID PAPH2318038
Sold Date 04/10/24
Style Colonial
Bedrooms 4
Full Baths 2
Half Baths 1
HOA Y/N N
Abv Grd Liv Area 2,700
Originating Board BRIGHT
Year Built 2014
Annual Tax Amount $1,721
Tax Year 2023
Lot Size 4,356 Sqft
Acres 0.1
Lot Dimensions 50.00 x 100.00
Property Description
Welcome to 625 Keely Court, a meticulously designed and well-appointed home offering a perfect blend of style, comfort, and functionality. The beautiful two-story foyer offers an abundance of light and welcomes you into the open kitchen, dining and living space. The gourmet kitchen is equipped with stainless steel appliances, glass-front cabinets, a large peninsula with bar seating, and granite countertops. The functional first floor offers a powder room, access to the two-car garage, and a door leading to the charming backyard. This outdoor space is perfect for gardening, barbecuing, or entertaining family and friends. Three large guest bedrooms are located on the second floor, two of which feature walk-in closets, while the third offers a generously-sized closet and access to the shared hall bathroom. This floor is complete with a delightful balcony looking over the foyer and a strategically placed laundry room. On the third floor, french doors open to a sitting area that leads to a spacious bedroom with vaulted ceiling. This primary suite also features a walk-in closet and an ensuite bathroom with double vanity and large walk-in shower. While the basement is currently unfinished, its expansive size and tall ceilings provide potential for creating another fantastic living space, customized to suit your needs and preferences. This well-maintained home at the end of a private cul-de-sac is within walking distance of Wissahickon Trail and Andorra Shopping Center, and is just a stone's throw from all the shops, restaurants, train stations, and access to 76 in Manayunk. Don't miss the opportunity to make this your dream home!
Location
State PA
County Philadelphia
Area 19128 (19128)
Zoning RSA3
Rooms
Other Rooms Living Room, Dining Room, Primary Bedroom, Sitting Room, Bedroom 2, Bedroom 3, Kitchen, Bedroom 1, Bathroom 1, Primary Bathroom, Half Bath
Basement Daylight, Partial, Full, Interior Access, Poured Concrete, Unfinished, Windows
Interior
Interior Features Primary Bath(s), Kitchen - Island, Breakfast Area, Carpet, Combination Dining/Living, Combination Kitchen/Dining, Combination Kitchen/Living, Floor Plan - Open, Kitchen - Eat-In, Kitchen - Gourmet, Recessed Lighting, Stall Shower, Tub Shower, Wood Floors
Hot Water Natural Gas
Heating Hot Water
Cooling Central A/C
Flooring Hardwood, Carpet, Tile/Brick
Fireplaces Number 1
Equipment Built-In Range, Dishwasher, Disposal, Energy Efficient Appliances, Built-In Microwave, Dryer, Oven - Single, Refrigerator, Stainless Steel Appliances, Washer
Fireplace Y
Appliance Built-In Range, Dishwasher, Disposal, Energy Efficient Appliances, Built-In Microwave, Dryer, Oven - Single, Refrigerator, Stainless Steel Appliances, Washer
Heat Source Natural Gas
Laundry Upper Floor, Dryer In Unit, Washer In Unit
Exterior
Parking Features Garage - Front Entry, Inside Access
Garage Spaces 2.0
Water Access N
Roof Type Pitched,Shingle
Accessibility None
Attached Garage 2
Total Parking Spaces 2
Garage Y
Building
Lot Description Cul-de-sac
Story 3
Foundation Concrete Perimeter
Sewer Public Sewer
Water Public
Architectural Style Colonial
Level or Stories 3
Additional Building Above Grade, Below Grade
New Construction N
Schools
School District The School District Of Philadelphia
Others
Senior Community No
Tax ID 214084135
Ownership Fee Simple
SqFt Source Estimated
Horse Property N
Special Listing Condition Standard
Read Less
Want to know what your home might be worth? Contact us for a FREE valuation!

Our team is ready to help you sell your home for the highest possible price ASAP

Bought with Peter L Rossi • Redfin Corporation

GET MORE INFORMATION





