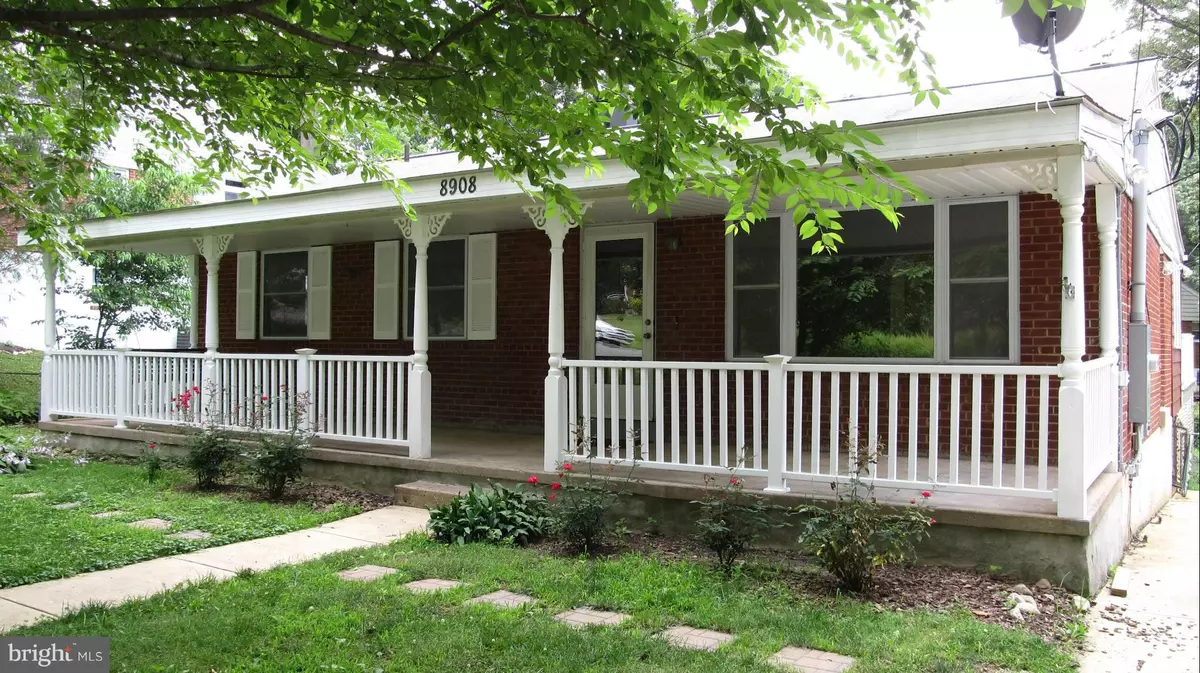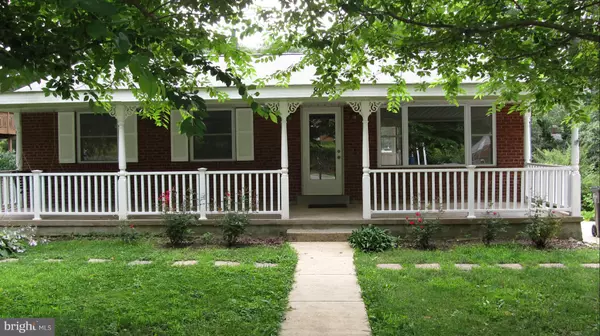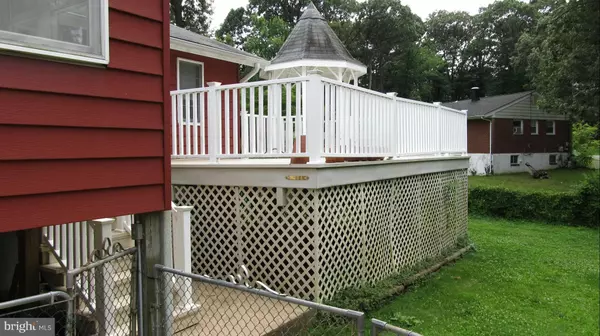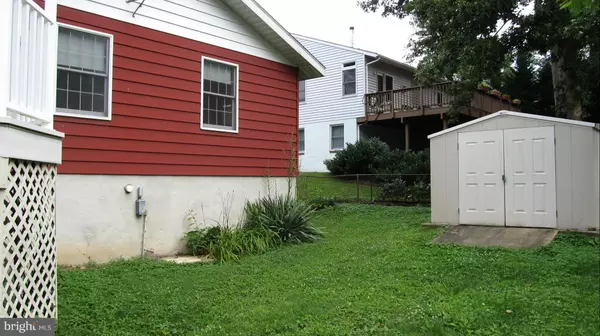$437,000
$439,900
0.7%For more information regarding the value of a property, please contact us for a free consultation.
8908 LAGRANGE ST Lorton, VA 22079
5 Beds
3 Baths
1,700 SqFt
Key Details
Sold Price $437,000
Property Type Single Family Home
Sub Type Detached
Listing Status Sold
Purchase Type For Sale
Square Footage 1,700 sqft
Price per Sqft $257
Subdivision Pohick Estates
MLS Listing ID 1002040035
Sold Date 09/27/16
Style Ranch/Rambler
Bedrooms 5
Full Baths 3
HOA Y/N N
Abv Grd Liv Area 1,700
Originating Board MRIS
Year Built 1958
Annual Tax Amount $4,181
Tax Year 2015
Lot Size 10,640 Sqft
Acres 0.24
Property Description
LOCATION! - 4 miles from Ft. Belvoir entrance, one mile from VRE, close to everything!.Main house has hardwood floors, 3 bedrooms, bathroom, living & dining rooms, kitchen, sun room, finished basement w/washer, dryer, 3/4 bath and 2 bedrooms. The addition has 2 bedrooms, full bath, living room, dining room, kitchen, & laundry room w/2nd washer & dryer set. Lots of space - inside & out! MUST SEE!
Location
State VA
County Fairfax
Zoning 130
Rooms
Other Rooms Bedroom 5, Family Room, Basement, Sun/Florida Room, Storage Room, Utility Room, Workshop
Basement Side Entrance, Outside Entrance, Connecting Stairway, Daylight, Partial, Full, Partially Finished, Space For Rooms, Walkout Stairs, Windows, Workshop, Unfinished
Main Level Bedrooms 5
Interior
Interior Features 2nd Kitchen, Kitchen - Country, Kitchen - Table Space, Built-Ins, Window Treatments, Wood Floors, Stove - Wood, Recessed Lighting, Floor Plan - Traditional
Hot Water Electric
Heating Heat Pump(s), Floor Furnace, Wood Burn Stove
Cooling Ceiling Fan(s), Central A/C, Heat Pump(s)
Fireplaces Type Flue for Stove
Equipment Cooktop, Dishwasher, Dryer - Front Loading, Dryer, Extra Refrigerator/Freezer, Oven - Wall, Oven/Range - Electric, Washer, Water Heater
Fireplace N
Window Features Skylights,Casement,Insulated
Appliance Cooktop, Dishwasher, Dryer - Front Loading, Dryer, Extra Refrigerator/Freezer, Oven - Wall, Oven/Range - Electric, Washer, Water Heater
Heat Source Electric
Exterior
Exterior Feature Deck(s), Porch(es)
Parking Features Garage - Front Entry
Fence Fully
Water Access N
Roof Type Asphalt
Street Surface Black Top,Paved
Accessibility Level Entry - Main
Porch Deck(s), Porch(es)
Road Frontage City/County, Public
Garage N
Private Pool N
Building
Story 2
Sewer Public Sewer
Water Public
Architectural Style Ranch/Rambler
Level or Stories 2
Additional Building Above Grade, Gazebo, Shed
Structure Type Dry Wall,Masonry
New Construction N
Schools
Elementary Schools Gunston
Middle Schools Hayfield Secondary School
High Schools Hayfield
School District Fairfax County Public Schools
Others
Senior Community No
Tax ID 108-1-2- -32
Ownership Fee Simple
Security Features Smoke Detector
Special Listing Condition Standard
Read Less
Want to know what your home might be worth? Contact us for a FREE valuation!

Our team is ready to help you sell your home for the highest possible price ASAP

Bought with Jose L Secada • First Decision Realty LLC

GET MORE INFORMATION





