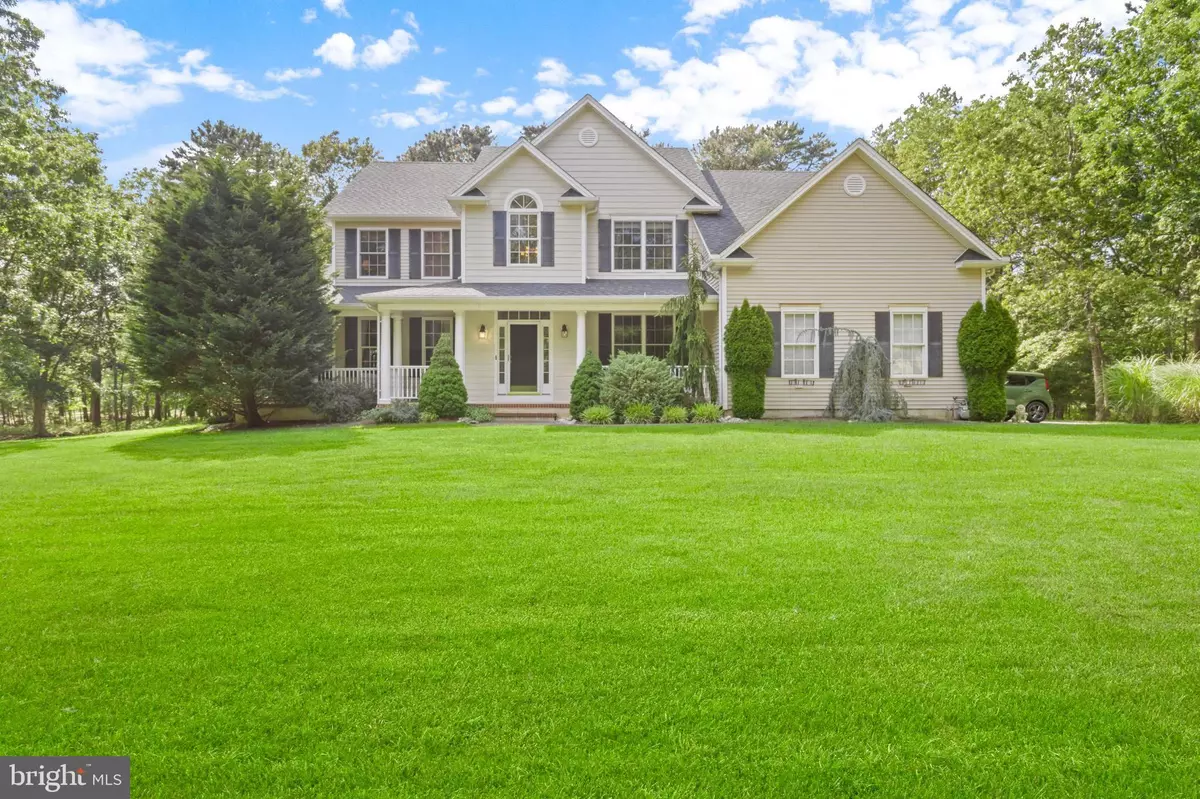$765,000
$799,000
4.3%For more information regarding the value of a property, please contact us for a free consultation.
34 BENNINGTON WAY West Creek, NJ 08092
4 Beds
3 Baths
3,332 SqFt
Key Details
Sold Price $765,000
Property Type Single Family Home
Sub Type Detached
Listing Status Sold
Purchase Type For Sale
Square Footage 3,332 sqft
Price per Sqft $229
Subdivision Woodstock
MLS Listing ID NJOC2025114
Sold Date 04/09/24
Style Craftsman
Bedrooms 4
Full Baths 2
Half Baths 1
HOA Fees $33/ann
HOA Y/N Y
Abv Grd Liv Area 3,332
Originating Board BRIGHT
Year Built 2005
Annual Tax Amount $12,000
Tax Year 2023
Lot Size 2.003 Acres
Acres 2.0
Lot Dimensions 0.00 x 0.00
Property Description
Located in the exclusive Woodstock community that is just a short 10 minute ride to famed LBI, this 3,332 SF home sits on a sprawling 2 acre corner lot. Welcoming you home is a charming front porch perfect for soaking up the morning sun over that hot cup of coffee. Upon entering this 4 bedroom 2.5 bathroom abode, you will be greeted by a 2 story foyer drenched in natural light and hardwood flooring that flows throughout. Neutral wall tones create a warm and inviting ambiance, guiding you towards the oversized living room that features vaulted ceilings and a cozy fireplace perfect for family gatherings. The large eat-in kitchen is a chef's delight, featuring a secondary dining area in addition to the adjoining formal dining room, a large kitchen island, and solid wood cabinetry. From the kitchen, step out onto the back deck, perfect for al fresco dining or taking in the picturesque views of your 2 acre yard. The second floor has 2 full bathrooms and 4 bedrooms including a lavish master suite. This home also boasts 9ft ceilings, an attic, full basement, 2 zoned heating and air and an attached 2 car garage. Full pics and 3D tour coming soon. This home will be available for showings starting Sunday, July 9th. Schedule your private showing now!
Location
State NJ
County Ocean
Area Eagleswood Twp (21509)
Zoning RES
Rooms
Basement Connecting Stairway, Interior Access
Interior
Hot Water Natural Gas
Heating Forced Air
Cooling Central A/C
Fireplaces Number 1
Furnishings Partially
Fireplace Y
Heat Source Natural Gas
Exterior
Parking Features Garage Door Opener, Garage - Side Entry
Garage Spaces 2.0
Water Access N
Accessibility Doors - Lever Handle(s)
Attached Garage 2
Total Parking Spaces 2
Garage Y
Building
Story 2
Foundation Slab
Sewer On Site Septic
Water Well
Architectural Style Craftsman
Level or Stories 2
Additional Building Above Grade, Below Grade
New Construction N
Others
Pets Allowed Y
Senior Community No
Tax ID 09-00029-00018 23
Ownership Fee Simple
SqFt Source Assessor
Special Listing Condition Standard
Pets Allowed No Pet Restrictions
Read Less
Want to know what your home might be worth? Contact us for a FREE valuation!

Our team is ready to help you sell your home for the highest possible price ASAP

Bought with Constance M Curci • RE/MAX Of Cherry Hill
GET MORE INFORMATION

