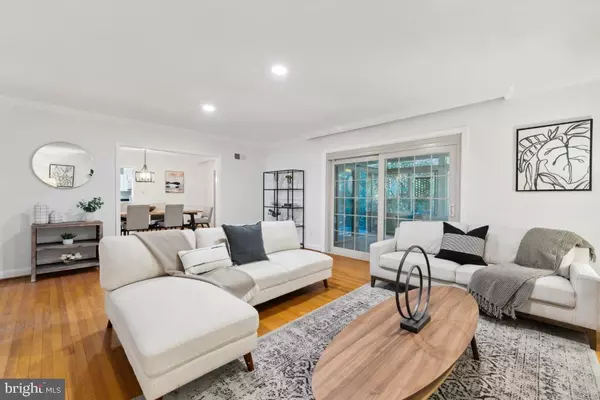$1,750,000
$1,850,000
5.4%For more information regarding the value of a property, please contact us for a free consultation.
4430 HADFIELD LN NW Washington, DC 20007
6 Beds
4 Baths
4,578 SqFt
Key Details
Sold Price $1,750,000
Property Type Single Family Home
Sub Type Detached
Listing Status Sold
Purchase Type For Sale
Square Footage 4,578 sqft
Price per Sqft $382
Subdivision Foxhall
MLS Listing ID DCDC2129984
Sold Date 04/12/24
Style Colonial,Dutch
Bedrooms 6
Full Baths 3
Half Baths 1
HOA Y/N N
Abv Grd Liv Area 3,578
Originating Board BRIGHT
Year Built 1960
Annual Tax Amount $10,179
Tax Year 2022
Lot Size 6,371 Sqft
Acres 0.15
Property Description
Discover over 4500+ fin sq ft in this ideal location in the sought after Key-Hardy-Wilson school pyramid. This well-maintained Dutch Colonial with 4 finished levels awaits you. Step into the Italian terra cotta tiled foyer where a future glass enclosed wine cellar can be built under the stairwell or an elevator can be installed. From this level there is the two-car garage access or continue to the private in-law suite - complete with a kitchenette, a bedroom, a full bath with a tub, laundry room, and a large rec room with a fireplace. This entire space has been used as a spacious one-bedroom efficiency as it has its own separate front and rear entrance. The main level has gleaming hardwoods, a large formal living room with newly installed recess lighting and an handmade heirloom Sicilian (Caltagirone) tiled header for the fireplace, a formal dining room with access to the covered patio through a set of sliding doors, a cozy family room with a wood-beamed ceiling and a wood-burning fireplace, a bedroom which can double as an office, and a powder room. The recently updated kitchen has new granite countertops, new backsplash, a moveable island and new flooring. It can be easily be expanded to make a chef's gourmet kitchen by removing the wall between the family room and the kitchen. The main level also has a large sunroom off the LR that leads to the peaceful flagstone paver patio. The rear yard is breathtaking and a gardener's dream when in full bloom. The color and aroma therapy from the rhododendrons, lilies and azaleas will take all the stress away in the warmer months. The backyard also has a built-in BBQ. This whole level has the best entertainment flow as the sellers have hosted numerous banquets and large events over the years and it's ready for more! The upper level has the MBR suite + 2 spacious bedrooms, and a hall bath with double sinks. The huge master ensuite comprises of two walk-in closets and a bonus room which can serve as a nursery, 2nd office or hobby room. The upper level also has all hardwood flooring. The attic level has an enormous flex room which can serve as the 6th bedroom as it's sun-filled, has an electric heater and window AC unit, and has a large walk-in closet. Tons of storage throughout. All windows are double paned (2020), HVAC (2019), roof (2014). There are two single-car attached garages and a 2-car driveway. Backyard is fully fenced and very private. Close to Jetties, Georgetown, Downtown, parks, Kennedy Center, Embassies, Foxhall and more!
Location
State DC
County Washington
Zoning RES
Direction North
Rooms
Main Level Bedrooms 1
Interior
Interior Features Kitchen - Table Space, Ceiling Fan(s), Built-Ins, Carpet, Chair Railings, Entry Level Bedroom, Family Room Off Kitchen, Formal/Separate Dining Room, Recessed Lighting, Walk-in Closet(s), Wood Floors
Hot Water Natural Gas
Heating Forced Air
Cooling Central A/C, Window Unit(s), Ceiling Fan(s)
Flooring Carpet, Wood, Ceramic Tile
Fireplaces Number 3
Fireplaces Type Wood
Equipment Dishwasher, Disposal, Exhaust Fan, Built-In Microwave, Dryer, Refrigerator, Washer, Water Heater
Furnishings No
Fireplace Y
Appliance Dishwasher, Disposal, Exhaust Fan, Built-In Microwave, Dryer, Refrigerator, Washer, Water Heater
Heat Source Natural Gas
Laundry Dryer In Unit, Washer In Unit
Exterior
Exterior Feature Patio(s)
Parking Features Garage - Front Entry
Garage Spaces 4.0
Fence Rear, Privacy
Water Access N
Roof Type Asphalt
Accessibility Level Entry - Main
Porch Patio(s)
Attached Garage 2
Total Parking Spaces 4
Garage Y
Building
Lot Description Landscaping
Story 4
Foundation Slab
Sewer Public Sewer
Water Public
Architectural Style Colonial, Dutch
Level or Stories 4
Additional Building Above Grade, Below Grade
New Construction N
Schools
Elementary Schools Key
Middle Schools Hardy
High Schools Macarthur
School District District Of Columbia Public Schools
Others
Pets Allowed Y
Senior Community No
Tax ID 1349//0009
Ownership Fee Simple
SqFt Source Assessor
Acceptable Financing Conventional, Cash, FHA, VA
Listing Terms Conventional, Cash, FHA, VA
Financing Conventional,Cash,FHA,VA
Special Listing Condition Standard
Pets Allowed No Pet Restrictions
Read Less
Want to know what your home might be worth? Contact us for a FREE valuation!

Our team is ready to help you sell your home for the highest possible price ASAP

Bought with Lucy Blundon • Washington Fine Properties, LLC
GET MORE INFORMATION





