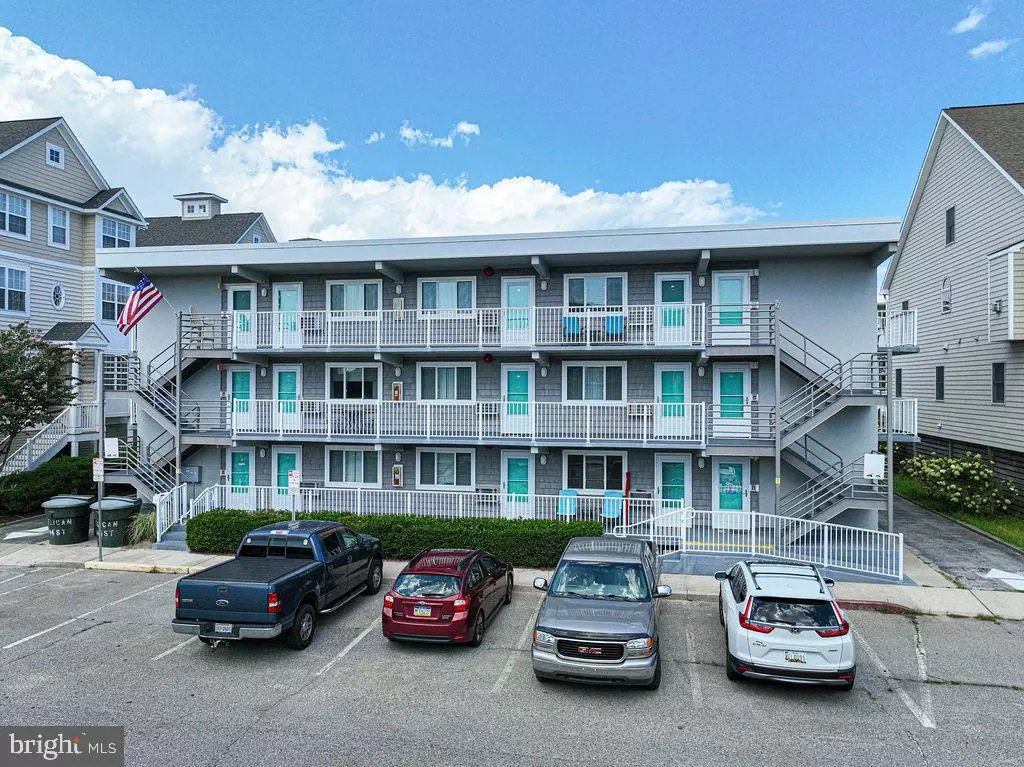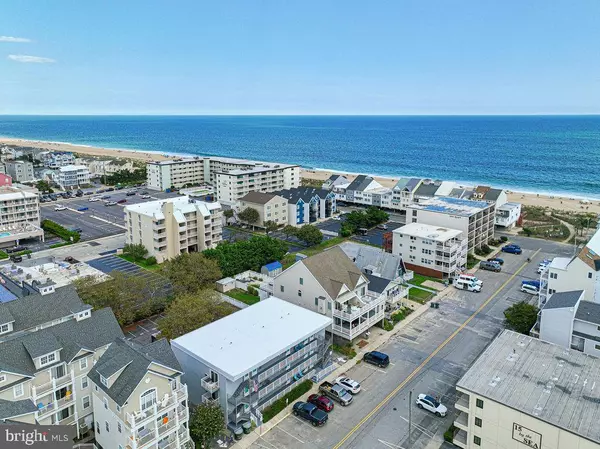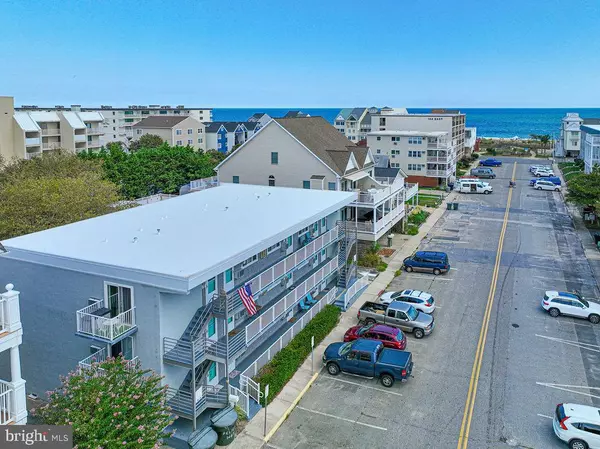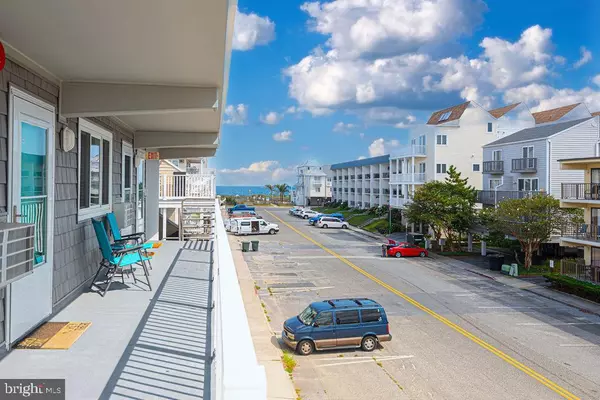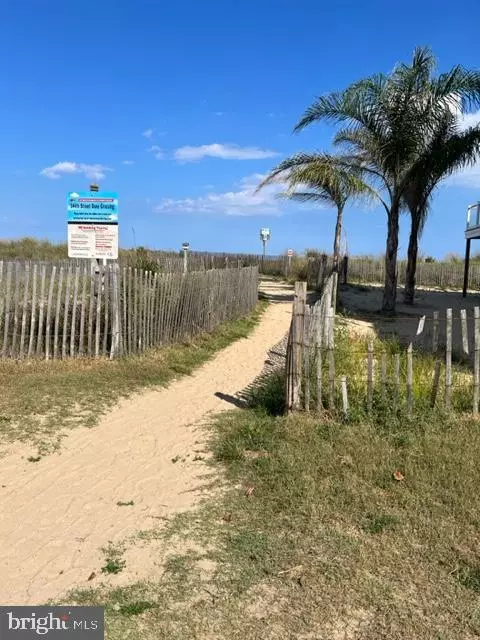$302,500
$304,900
0.8%For more information regarding the value of a property, please contact us for a free consultation.
14 144TH ST #305 Ocean City, MD 21842
1 Bed
2 Baths
675 SqFt
Key Details
Sold Price $302,500
Property Type Condo
Sub Type Condo/Co-op
Listing Status Sold
Purchase Type For Sale
Square Footage 675 sqft
Price per Sqft $448
Subdivision None Available
MLS Listing ID MDWO2019796
Sold Date 04/12/24
Style Coastal
Bedrooms 1
Full Baths 2
Condo Fees $1,800/ann
HOA Y/N N
Abv Grd Liv Area 675
Originating Board BRIGHT
Year Built 1982
Annual Tax Amount $1,607
Tax Year 2023
Lot Dimensions 0.00 x 0.00
Property Sub-Type Condo/Co-op
Property Description
Wonderful updated end unit, with a side balcony providing extra sunlight to the condo. Check out the view of the palm treed beach entrance and the Atlantic Ocean from the front deck. This picture perfect unit boasts lovely tile flooring, an updated kitchen with granite countertops & updated cabinets, and a large primary suite with walk-in closet! Two full bathrooms, both updated! This condo has been very gently used by current owners, and never rented. Count the beds - you'll find enough to sleep 7, including a murphy bed and a pull out sofa. The strong condo association takes extremely good care of this building, and recent improvements include new siding, new roof, new paint, new gutters, updated stairways! Superb North OC location and ocean block, with a one minute walk to the beach entrance! Turn-key and sold fully furnished! Great vacation home or investment property.
Location
State MD
County Worcester
Area Ocean Block (82)
Zoning R-3
Rooms
Main Level Bedrooms 1
Interior
Interior Features Breakfast Area, Built-Ins, Ceiling Fan(s), Combination Dining/Living, Crown Moldings, Entry Level Bedroom, Floor Plan - Open, Pantry, Primary Bath(s), Stall Shower, Tub Shower, Wainscotting, Walk-in Closet(s), Window Treatments
Hot Water Electric
Heating Wall Unit
Cooling Ceiling Fan(s), Wall Unit
Flooring Ceramic Tile, Carpet
Equipment Built-In Microwave, Dishwasher, Disposal, Exhaust Fan, Microwave, Oven/Range - Electric, Refrigerator, Washer/Dryer Stacked, Water Heater
Furnishings Yes
Fireplace N
Appliance Built-In Microwave, Dishwasher, Disposal, Exhaust Fan, Microwave, Oven/Range - Electric, Refrigerator, Washer/Dryer Stacked, Water Heater
Heat Source Electric
Exterior
Garage Spaces 2.0
Amenities Available Reserved/Assigned Parking
Water Access N
Accessibility None
Total Parking Spaces 2
Garage N
Building
Story 1
Unit Features Garden 1 - 4 Floors
Sewer Public Sewer
Water Public
Architectural Style Coastal
Level or Stories 1
Additional Building Above Grade, Below Grade
New Construction N
Schools
School District Worcester County Public Schools
Others
Pets Allowed Y
HOA Fee Include Ext Bldg Maint,Insurance,Management,Common Area Maintenance
Senior Community No
Tax ID 2410220858
Ownership Condominium
Special Listing Condition Standard
Pets Allowed Cats OK, Dogs OK
Read Less
Want to know what your home might be worth? Contact us for a FREE valuation!

Our team is ready to help you sell your home for the highest possible price ASAP

Bought with Lee R. Tessier • EXP Realty, LLC
GET MORE INFORMATION

