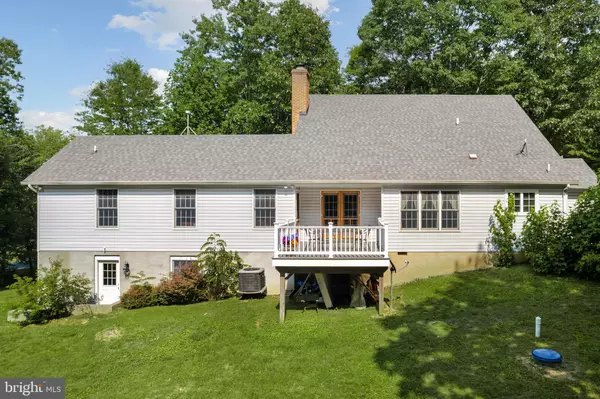$669,000
$669,000
For more information regarding the value of a property, please contact us for a free consultation.
3608 N RED OAK LN Delaplane, VA 20144
4 Beds
5 Baths
3,722 SqFt
Key Details
Sold Price $669,000
Property Type Single Family Home
Sub Type Detached
Listing Status Sold
Purchase Type For Sale
Square Footage 3,722 sqft
Price per Sqft $179
Subdivision North Red Oak (West)
MLS Listing ID VAFQ2011494
Sold Date 04/12/24
Style Colonial
Bedrooms 4
Full Baths 4
Half Baths 1
HOA Y/N N
Abv Grd Liv Area 2,850
Originating Board BRIGHT
Year Built 1990
Annual Tax Amount $4,425
Tax Year 2022
Lot Size 1.763 Acres
Acres 1.76
Property Description
Welcome to your Delaplane Oasis. Country charm at it best. If you enjoy being in Wine Country or going to Gold cup at Great Meadows, then look no further. Don't miss the opportunity to make this well-maintained home yours. This House is priced $18,000.00 below recent appraisal. The Seller is offering a $19,000.00 concession towards upgrades or settlement cost with full price offer.
Beautiful Spacious multi-level colonial home, on 1.7 acres that includes an in-law suite featuring kitchen, bedroom and full bath. In addition to in-law suite, home features 4 Bedrooms, 4.5 Bathrooms; the main level includes the kitchen, which has been updated with granite countertops and beautiful hardwood cabinets and floors, formal living room with gorgeous stone fireplace, formal dining room, den, hallway half bathroom and a master primary bedroom/bath.
Great Home for entertaining family and friends. A French door entrance from the lower level into large family room , office, and full bath. Home also includes a screened in porch with exposed brick and tongue/groove wood ceiling with 3 entrances. Also large rear deck with Trex flooring . The sellers are including an 2- 10 Warranty !!!
This peaceful setting is a commuter friendly location, just 2.7 miles from the I-66 Markham exit and 4.5 miles from the I-66 Delaplane Exit. Don't let this one pass you by!
The current owner has Dish Satellite and pays for Key mobile 5G hotspot High Speed Internet , and Starlink is also available which makes this perfect for work at home . Leased Culligan water system $61.50 per month. Negotiable items are a pool table, freezer and two extra refrigerators.
Location
State VA
County Fauquier
Zoning RC R1
Rooms
Other Rooms Basement
Basement Partial, Side Entrance
Main Level Bedrooms 2
Interior
Interior Features 2nd Kitchen, Ceiling Fan(s), Entry Level Bedroom, Pantry, Primary Bath(s), Studio, Stove - Wood
Hot Water Electric
Heating Heat Pump(s)
Cooling Heat Pump(s)
Flooring Carpet, Hardwood
Fireplaces Number 1
Fireplaces Type Stone
Equipment Dishwasher, Dryer - Electric, Refrigerator, Stove, Washer, Water Conditioner - Rented
Fireplace Y
Window Features Double Pane
Appliance Dishwasher, Dryer - Electric, Refrigerator, Stove, Washer, Water Conditioner - Rented
Heat Source Electric
Laundry Main Floor
Exterior
Exterior Feature Balcony, Breezeway, Deck(s), Porch(es), Screened
Garage Spaces 4.0
Water Access N
Roof Type Architectural Shingle
Accessibility 2+ Access Exits
Porch Balcony, Breezeway, Deck(s), Porch(es), Screened
Total Parking Spaces 4
Garage N
Building
Story 3
Foundation Block, Crawl Space
Sewer On Site Septic
Water Well
Architectural Style Colonial
Level or Stories 3
Additional Building Above Grade, Below Grade
New Construction N
Schools
Elementary Schools Claude Thompson
Middle Schools Marshall
High Schools Fauquier
School District Fauquier County Public Schools
Others
Senior Community No
Tax ID 6030-48-4055
Ownership Fee Simple
SqFt Source Estimated
Acceptable Financing Cash, Conventional, FHA, VA
Horse Property N
Listing Terms Cash, Conventional, FHA, VA
Financing Cash,Conventional,FHA,VA
Special Listing Condition Standard
Read Less
Want to know what your home might be worth? Contact us for a FREE valuation!

Our team is ready to help you sell your home for the highest possible price ASAP

Bought with Brian G Mason • Signature Move Real Estate
GET MORE INFORMATION





