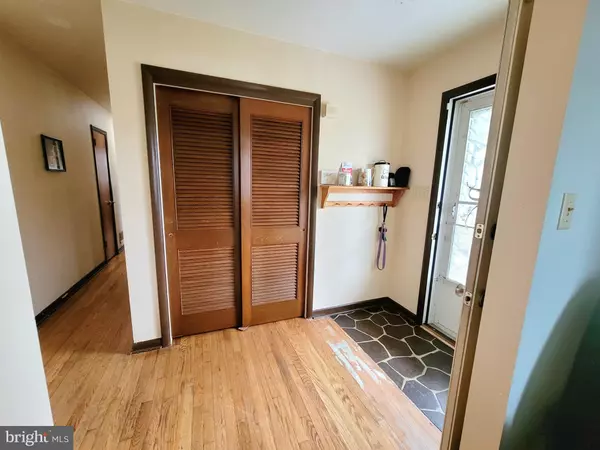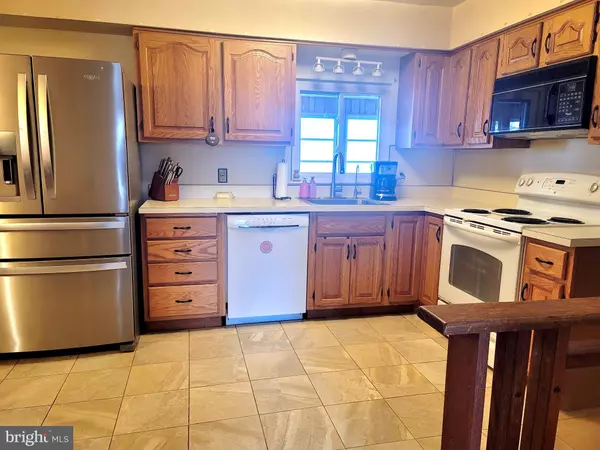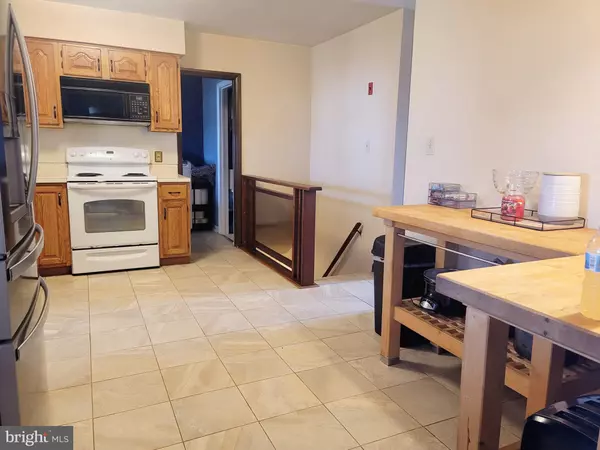$369,000
$359,000
2.8%For more information regarding the value of a property, please contact us for a free consultation.
649 BIDDLE ST Chesapeake City, MD 21915
3 Beds
2 Baths
2,390 SqFt
Key Details
Sold Price $369,000
Property Type Single Family Home
Sub Type Detached
Listing Status Sold
Purchase Type For Sale
Square Footage 2,390 sqft
Price per Sqft $154
Subdivision North Chesapeake City
MLS Listing ID MDCC2011868
Sold Date 04/12/24
Style Ranch/Rambler
Bedrooms 3
Full Baths 2
HOA Y/N N
Abv Grd Liv Area 1,520
Originating Board BRIGHT
Year Built 1964
Annual Tax Amount $3,720
Tax Year 2023
Lot Size 0.735 Acres
Acres 0.73
Property Description
OFFER DEADLINE- Multiple Offers. All offers are due Wednesday, Feb 21 by 1:00pm.
You will FALL IN LOVE with this home and the charm of Chesapeake City, Maryland! This highly sought after area offers an abundance of charm, from fancy restaurants and historic pubs to antique shopping and jogging trails, you will always have something to do here! Are you a boater? This home is located right across the street from the C&D Canal. You can sit on your front porch and watch the huge cargo ships and yachts go by. If you are more of a country lover, you can sit in the back sunroom for views of the majestic sunsets over the farmland. This gorgeous rancher makes for easy one-level living with 3 bedrooms and 2 full bathrooms. The laundry room is located on the main level as well and you will love the 2- car side entry garage plus there is extra family room/rec space in the partially finished basement. This home comes with leased solar panels for tons of saving on your electric bill and a NEW all-electric HVAC system and new ductwork also there is NO Homeowner's Association. COME FALL IN LOVE WITH YOUR NEW HOME! CONTACT ME TODAY.
Location
State MD
County Cecil
Zoning R1
Rooms
Other Rooms Living Room, Dining Room, Primary Bedroom, Bedroom 2, Bedroom 3, Kitchen, Recreation Room, Workshop, Screened Porch
Basement Outside Entrance, Daylight, Partial
Main Level Bedrooms 3
Interior
Interior Features Combination Dining/Living, Entry Level Bedroom, Primary Bath(s), Floor Plan - Traditional
Hot Water Electric
Heating Forced Air
Cooling Central A/C
Fireplaces Number 1
Equipment Washer/Dryer Hookups Only
Fireplace Y
Appliance Washer/Dryer Hookups Only
Heat Source None
Exterior
Pool Above Ground
Water Access N
View Water
Street Surface Black Top
Accessibility None
Garage N
Building
Story 2
Foundation Block
Sewer Public Sewer
Water Public
Architectural Style Ranch/Rambler
Level or Stories 2
Additional Building Above Grade, Below Grade
Structure Type Dry Wall
New Construction N
Schools
High Schools Bohemia Manor
School District Cecil County Public Schools
Others
Pets Allowed Y
Senior Community No
Tax ID 0802017873
Ownership Fee Simple
SqFt Source Estimated
Special Listing Condition Standard
Pets Allowed No Pet Restrictions
Read Less
Want to know what your home might be worth? Contact us for a FREE valuation!

Our team is ready to help you sell your home for the highest possible price ASAP

Bought with Patti A Maloney • Empower Real Estate, LLC

GET MORE INFORMATION





