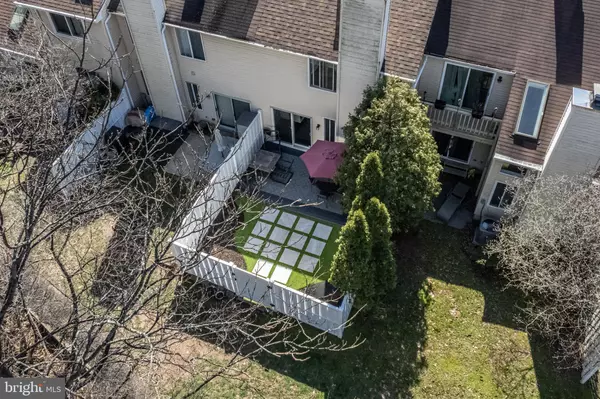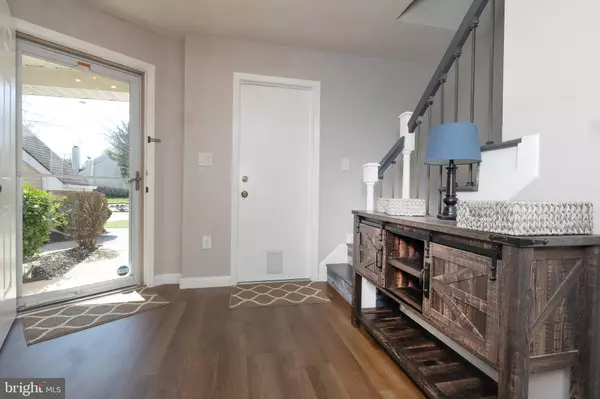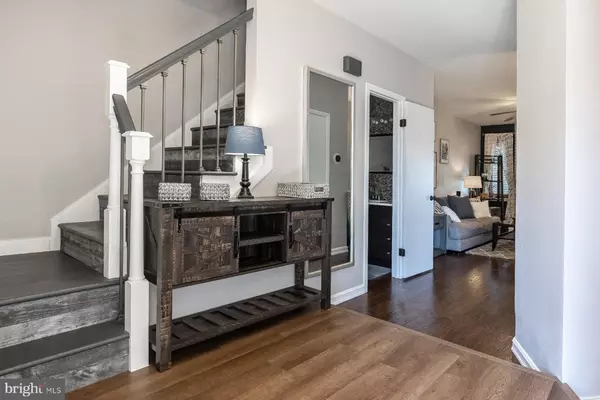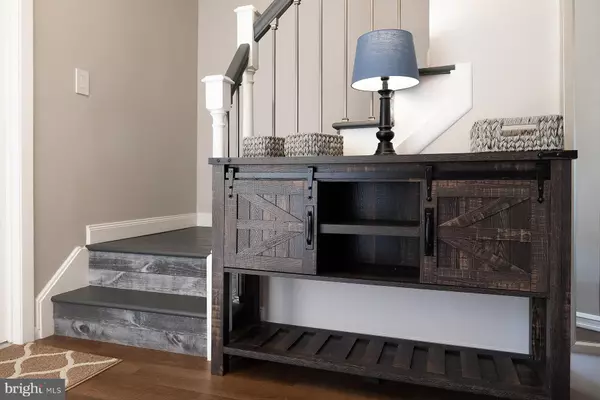$475,000
$400,000
18.8%For more information regarding the value of a property, please contact us for a free consultation.
114 NATHAN DR North Brunswick, NJ 08902
2 Beds
3 Baths
1,324 SqFt
Key Details
Sold Price $475,000
Property Type Townhouse
Sub Type Interior Row/Townhouse
Listing Status Sold
Purchase Type For Sale
Square Footage 1,324 sqft
Price per Sqft $358
Subdivision Hidden Lake
MLS Listing ID NJMX2006442
Sold Date 04/12/24
Style Other
Bedrooms 2
Full Baths 2
Half Baths 1
HOA Fees $220/mo
HOA Y/N Y
Abv Grd Liv Area 1,324
Originating Board BRIGHT
Year Built 1983
Annual Tax Amount $6,184
Tax Year 2023
Lot Size 1,700 Sqft
Acres 0.04
Lot Dimensions 20.00 x 85.00
Property Description
Please Submit Offers by Tuesda (3/19) by 5 pm. Nestled in the heart of North Brunswick, 114 Nathan Drive is a testament to modern convenience and meticulous care. This townhome presents a plethora of enticing features bound to captivate.
As you approach the home, you're greeted by a charming exterior, with a one-car garage conveniently situated at the front, providing both security and shelter for your vehicle. The interior entrance from the garage ensures easy access, especially during inclement weather. Additionally, parking in the driveway offers ample space for guests, adding to the home's convenience and accessibility.
As you step through the threshold, you're greeted by a seamless blend of technology and comfort. The kitchen, a focal point of the home, boasts a suite of smart appliances, all newly installed in 2024 and seamlessly integrated through the SmartThings app. Imagine effortlessly controlling the temperature of your Nest thermostat while preparing meals with the aid of the energy-efficient oven and fridge. Vinyl flooring, recently laid in the kitchen and entryway during the winter '24, adds a touch of modern elegance to the space.
The first floor layout seamlessly connects the kitchen, dining room, and living room, offering an open concept perfect for both daily living and entertaining guests. The kitchen, complemented by slow-close kitchen drawers and under-cabinet slide-out shelves flows effortlessly into the dining room, where sliding glass doors invite natural light and the beauty of the outdoors inside.
In the living room, a floor-to-ceiling brick fireplace serves as the focal point, exuding warmth and charm. Mounted above the fireplace, a television adds modern convenience without compromising the cozy ambiance. It's the perfect spot for gathering with loved ones on chilly evenings or unwinding after a long day.
Convenience is key on the first floor, with a half bath discreetly nestled in the hallway, offering added functionality without sacrificing space. Whether hosting dinner parties or simply enjoying a quiet evening at home, the layout of 114 Nathan Drive ensures every need is met with ease and elegance.
Venture upstairs, and you'll find a thoughtfully designed second floor layout that prioritizes comfort and privacy. The washer and dryer, recently installed in 2023, are conveniently located between the two bedrooms, streamlining household chores and enhancing convenience. Each bedroom enjoys its own private bathroom, offering residents a retreat-like atmosphere to unwind and recharge.
The primary bedroom stands out as a spacious oasis, providing ample room to relax and rejuvenate after a long day. With its own private bathroom and plenty of closet space, it offers a tranquil haven where residents can escape the hustle and bustle of daily life. Attention to detail permeates every corner of the home. The primary bedroom closet, remodeled in fall 2023, now offers ample storage space with added hanging space.
The entire house is wired for Ethernet and TV cable access, with several electrical outlets featuring added USB-A and USB-C ports, ensuring seamless connectivity throughout. Beyond its technological prowess, this townhome prioritizes energy efficiency, evident in its AC and gas furnace replacements in fall '20, alongside attic insulation and air sealing upgrades. A full roof replacement in fall '22 and all new high energy efficient windows and patio sliding door in spring '21 ensure many years of worry-free home maintenance. The benefits further extend outdoors, where a picturesque and maintenance-free backyard awaits, adorned with turf and a paver patio installed in summer '23.
Location
State NJ
County Middlesex
Area North Brunswick Twp (21214)
Zoning PUD
Interior
Interior Features Breakfast Area
Hot Water Electric
Heating Forced Air
Cooling Central A/C
Fireplaces Number 1
Equipment Washer, Dryer, Stove, Refrigerator
Fireplace Y
Appliance Washer, Dryer, Stove, Refrigerator
Heat Source Natural Gas
Exterior
Parking Features Garage - Front Entry, Inside Access
Garage Spaces 1.0
Water Access N
Roof Type Shingle
Accessibility None
Attached Garage 1
Total Parking Spaces 1
Garage Y
Building
Story 2
Foundation Slab
Sewer Public Sewer
Water Public
Architectural Style Other
Level or Stories 2
Additional Building Above Grade, Below Grade
New Construction N
Schools
School District North Brunswick Township Public Schools
Others
Senior Community No
Tax ID 14-00004 07-00012 08
Ownership Fee Simple
SqFt Source Assessor
Special Listing Condition Standard
Read Less
Want to know what your home might be worth? Contact us for a FREE valuation!

Our team is ready to help you sell your home for the highest possible price ASAP

Bought with Susanna Philippoussis • BHHS Fox & Roach-Vineland

GET MORE INFORMATION





