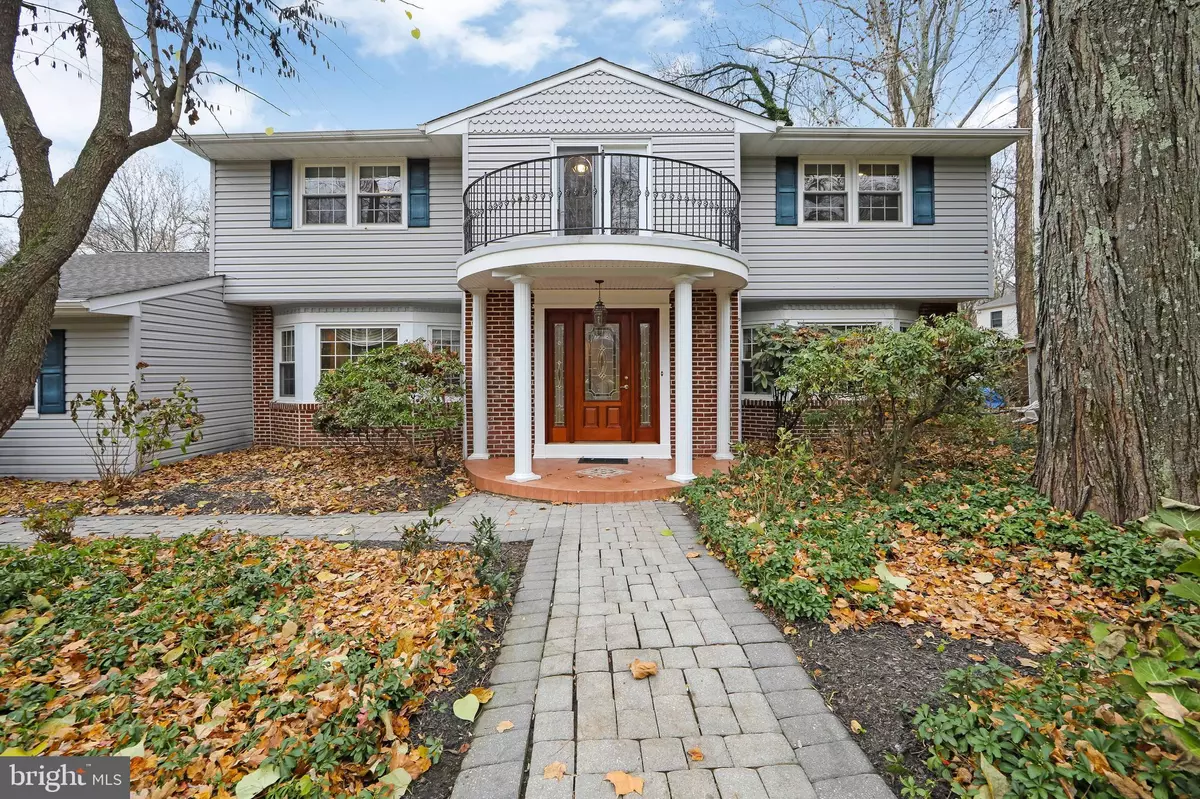$560,000
$575,000
2.6%For more information regarding the value of a property, please contact us for a free consultation.
68 CROOKED LN Cherry Hill, NJ 08034
5 Beds
4 Baths
3,441 SqFt
Key Details
Sold Price $560,000
Property Type Single Family Home
Sub Type Detached
Listing Status Sold
Purchase Type For Sale
Square Footage 3,441 sqft
Price per Sqft $162
Subdivision None Available
MLS Listing ID NJCD2059080
Sold Date 04/12/24
Style Colonial
Bedrooms 5
Full Baths 3
Half Baths 1
HOA Y/N N
Abv Grd Liv Area 3,441
Originating Board BRIGHT
Year Built 1971
Annual Tax Amount $13,311
Tax Year 2022
Lot Dimensions 164.00 x 0.00
Property Description
Fall in love with this Stunning Home in Cherry Hill. This home with distinguished brick front, boasts a stunning presence with ¾ of an acre of lushly landscaped grounds accented with custom hardscaping and lighting. As you enter the foyer, you are greeted with a curved staircase, and tiled flooring! The expansive Formal Living and Dining spaces feature Hardwood Floors, decorative lighting, and large windows overlooking the beautiful grounds and flooding the home with light and warmth. The Gourmet Kitchen offers everything you can think of, from the expansive kitchen island with granite countertops and counter seating, gorgeous wood cabinets, Custom backsplash, double wall ovens, Stainless Steel appliances, and tiled flooring. The large family room offers a fireplace, huge bay window, and hardwood flooring. The first floor also offers an in law suite with it's own full bath, a laundry room, and a powder room. The second level is open and bright beginning with the Master Bedroom , featuring a sitting area, walk in closet and a Master Bath with standing shower, There is three additional generous size bedrooms, as well as one additional full bathrooms make for comfortable sleeping quarters. This exquisite home offers a fully finished lower level. As you walk outside, there is an extra-large patio area overlooking the large backyard. This home also features a 2 Car Side Turned Garage. This home is conveniently located near Rt. 73, 38, & 295. Only 20 minutes to Center City Philadelphia. Schedule your appointment to see it today!
Location
State NJ
County Camden
Area Cherry Hill Twp (20409)
Zoning RESIDENTIAL
Rooms
Other Rooms Living Room, Dining Room, Kitchen, Family Room, In-Law/auPair/Suite
Basement Fully Finished
Main Level Bedrooms 1
Interior
Hot Water Natural Gas
Heating Forced Air
Cooling Central A/C
Fireplaces Number 1
Fireplaces Type Insert, Gas/Propane
Fireplace Y
Heat Source Natural Gas
Exterior
Parking Features Garage - Side Entry, Garage Door Opener
Garage Spaces 6.0
Water Access N
Accessibility None
Attached Garage 2
Total Parking Spaces 6
Garage Y
Building
Story 2
Foundation Other
Sewer Public Sewer
Water Public
Architectural Style Colonial
Level or Stories 2
Additional Building Above Grade, Below Grade
New Construction N
Schools
School District Cherry Hill Township Public Schools
Others
Senior Community No
Tax ID 09-00337 01-00016
Ownership Fee Simple
SqFt Source Assessor
Acceptable Financing FHA, VA, Conventional
Listing Terms FHA, VA, Conventional
Financing FHA,VA,Conventional
Special Listing Condition Standard
Read Less
Want to know what your home might be worth? Contact us for a FREE valuation!

Our team is ready to help you sell your home for the highest possible price ASAP

Bought with Catherine Hartman • Better Homes and Gardens Real Estate Maturo
GET MORE INFORMATION





