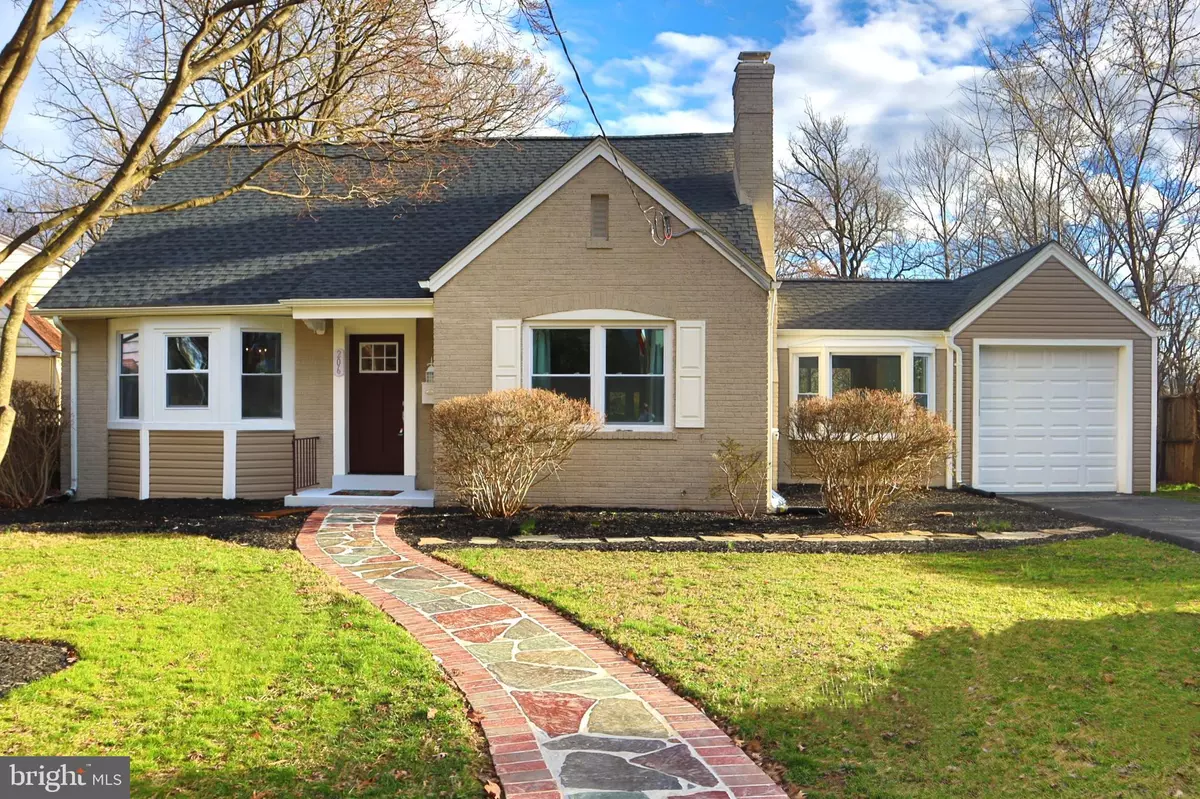$727,535
$699,900
3.9%For more information regarding the value of a property, please contact us for a free consultation.
206 PLYMOUTH ST Silver Spring, MD 20901
3 Beds
3 Baths
1,730 SqFt
Key Details
Sold Price $727,535
Property Type Single Family Home
Sub Type Detached
Listing Status Sold
Purchase Type For Sale
Square Footage 1,730 sqft
Price per Sqft $420
Subdivision Highland View
MLS Listing ID MDMC2120366
Sold Date 04/15/24
Style Cape Cod,Colonial
Bedrooms 3
Full Baths 2
Half Baths 1
HOA Y/N N
Abv Grd Liv Area 1,730
Originating Board BRIGHT
Year Built 1941
Annual Tax Amount $6,687
Tax Year 2023
Lot Size 8,126 Sqft
Acres 0.19
Property Description
MULTIPLE OFFERS, NO MORE SHOWINGS. A once in a lifetime opportunity! This beautifully restored Classic Cape Cod sits on a Storybook Street so close to downtown Silver Spring, Takoma Park and what will be the Purple Line Metro Station. The home is spectacular, the location provides a commuter lifestyle available nowhere else. Fully restored to its original 1940s vintage glamour, with all of today's modern conveniences. High ceilings, large rooms, 8-inch base and crown moldings, beautiful hand scraped wide plank flooring, original arches, moldings and millwork, circular flow ideal for easy entertaining. Main level: inviting foyer, living room with wood burning quartz fireplace, dining room with built-ins, gourmet kitchen with solid wood cabinetry, calacatta quartz, pantry & high end KitchenAid stainless, sun-soaked den, half bath, main level primary suite with porcelain ensuite bath, and a one car attached garage. Upstairs you'll find two additional large bedrooms with cedar closets, and a full porcelain bath. The unfinished dry walk out lower level awaits your personal touches and has great ceiling height, heating and cooling, and rough bath plumbing as well as a laundry area. Very large rooms, great closet/storage space, seemingly endless natural light throughout. Vintage details, high end materials and beautiful finishes. Quintessential Norman Rockwell Americana. Great green flat lot/fenced rear, with mature plantings. Lovely paver patio. Minutes to 193/29/95/ICC/DC, fun shops, hip gourmet dining, solid schools and so much more. Metro commuters ultimate dream-the Purple Line Station is located extremely close by and when open will be less than a five-minute walk from your front door. Imagine the convenience of walking out your door, skipping the car, hopping on Metro and being anywhere in DC/the DMV you want to be within minutes. Truly a lovely home filled with character and charm, warm and inviting with a fun quirky vibe found only in older homes. This is the Urban Oasis you have been waiting for!
Location
State MD
County Montgomery
Zoning R60
Rooms
Other Rooms Living Room, Dining Room, Primary Bedroom, Bedroom 2, Bedroom 3, Kitchen, Den, Basement, Foyer, Laundry, Bathroom 3, Primary Bathroom, Half Bath
Basement Full, Heated, Interior Access, Outside Entrance, Rough Bath Plumb, Space For Rooms, Unfinished, Sump Pump, Water Proofing System
Main Level Bedrooms 1
Interior
Interior Features Built-Ins, Cedar Closet(s), Chair Railings, Crown Moldings, Entry Level Bedroom, Floor Plan - Open, Formal/Separate Dining Room, Kitchen - Gourmet, Kitchen - Table Space, Pantry, Recessed Lighting, Tub Shower, Upgraded Countertops, Walk-in Closet(s), Wood Floors
Hot Water Electric
Heating Forced Air, Heat Pump - Electric BackUp, Programmable Thermostat
Cooling Central A/C, Programmable Thermostat
Flooring Engineered Wood, Luxury Vinyl Plank
Fireplaces Number 1
Fireplaces Type Stone
Equipment Built-In Microwave, Dishwasher, Disposal, Dryer, Dryer - Electric, Energy Efficient Appliances, ENERGY STAR Clothes Washer, ENERGY STAR Dishwasher, ENERGY STAR Refrigerator, Exhaust Fan, Icemaker, Microwave, Oven - Self Cleaning, Oven/Range - Electric, Refrigerator, Stainless Steel Appliances, Washer, Water Heater
Fireplace Y
Window Features Double Hung,Double Pane,Energy Efficient,Insulated,Low-E,Replacement,Screens,Vinyl Clad
Appliance Built-In Microwave, Dishwasher, Disposal, Dryer, Dryer - Electric, Energy Efficient Appliances, ENERGY STAR Clothes Washer, ENERGY STAR Dishwasher, ENERGY STAR Refrigerator, Exhaust Fan, Icemaker, Microwave, Oven - Self Cleaning, Oven/Range - Electric, Refrigerator, Stainless Steel Appliances, Washer, Water Heater
Heat Source Electric
Laundry Basement, Dryer In Unit, Washer In Unit
Exterior
Exterior Feature Patio(s)
Parking Features Garage - Front Entry, Garage Door Opener, Inside Access
Garage Spaces 3.0
Fence Rear
Utilities Available Above Ground
Water Access N
View Garden/Lawn
Roof Type Architectural Shingle
Accessibility None
Porch Patio(s)
Attached Garage 1
Total Parking Spaces 3
Garage Y
Building
Lot Description Landscaping, Level
Story 2
Foundation Slab
Sewer Public Sewer
Water Public
Architectural Style Cape Cod, Colonial
Level or Stories 2
Additional Building Above Grade, Below Grade
Structure Type Brick,Dry Wall,High,Plaster Walls
New Construction N
Schools
School District Montgomery County Public Schools
Others
Senior Community No
Tax ID 161301007484
Ownership Fee Simple
SqFt Source Assessor
Security Features Carbon Monoxide Detector(s)
Acceptable Financing Cash, Conventional, FHA, VA
Listing Terms Cash, Conventional, FHA, VA
Financing Cash,Conventional,FHA,VA
Special Listing Condition Standard
Read Less
Want to know what your home might be worth? Contact us for a FREE valuation!

Our team is ready to help you sell your home for the highest possible price ASAP

Bought with Rose Angela Neeb • TTR Sotheby's International Realty

GET MORE INFORMATION





