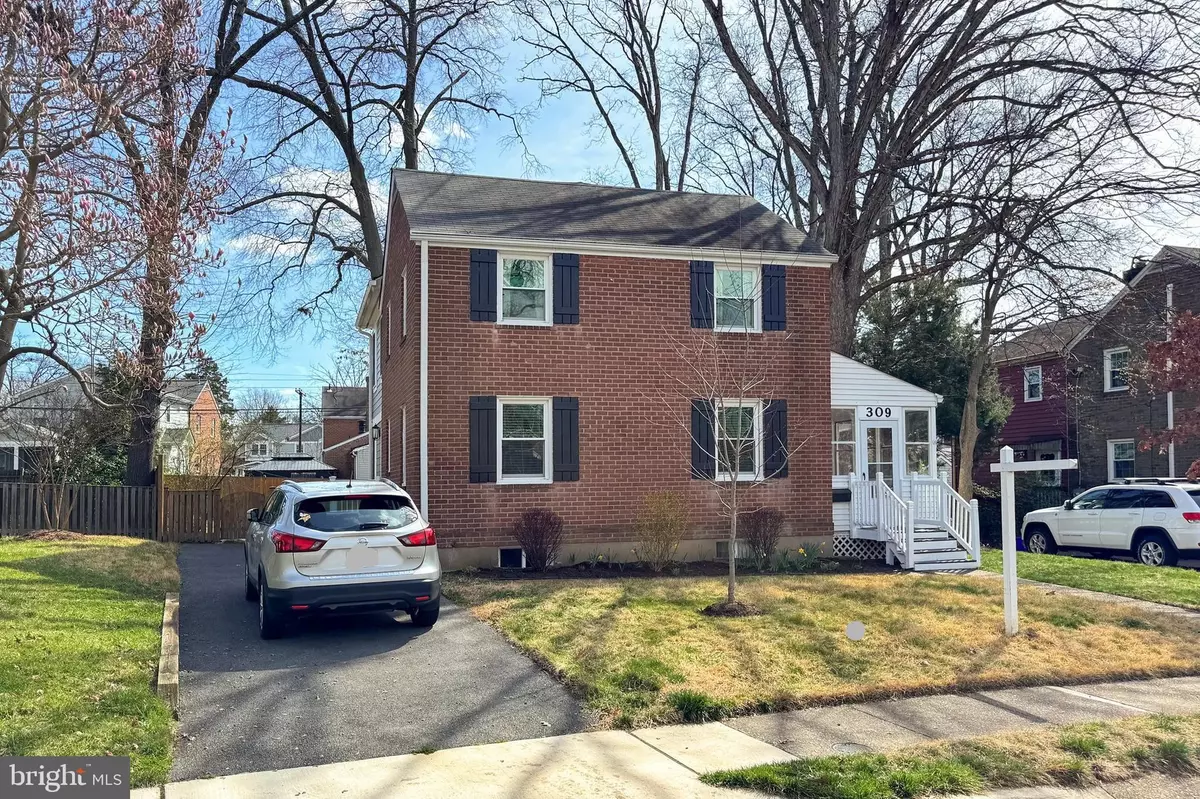$1,194,000
$1,075,000
11.1%For more information regarding the value of a property, please contact us for a free consultation.
309 N GREENBRIER ST N Arlington, VA 22203
3 Beds
3 Baths
2,372 SqFt
Key Details
Sold Price $1,194,000
Property Type Single Family Home
Sub Type Detached
Listing Status Sold
Purchase Type For Sale
Square Footage 2,372 sqft
Price per Sqft $503
Subdivision Arlington Forest
MLS Listing ID VAAR2040718
Sold Date 04/15/24
Style Colonial
Bedrooms 3
Full Baths 3
HOA Y/N N
Abv Grd Liv Area 1,900
Originating Board BRIGHT
Year Built 1941
Annual Tax Amount $9,173
Tax Year 2023
Lot Size 6,575 Sqft
Acres 0.15
Property Description
Welcome to your new oasis in Arlington Forest! This beautiful 3 bed, 3 bath colonial with a 2 story rear addition offers a haven of comfort and convenience. Step into a sunny front porch that walks into a spacious main level living area with gleaming hardwood floors and freshly painted interior. The original footprint of this home features a formal living room, separate dining room and a modernized kitchen with stainless steel appliances. A spacious and luminous family room has a wall of windows with access to the driveway and back yard. Upstairs you will find two sizable bedrooms, hall bath and a private primary suite with an vaulted ceiling, en-suite luxurious bath and walk-in closet. A lower level basement offers a rec room, full bath, and utility/laundry room. The level lot with fenced rear yard patio and storage shed is ideal for outdoor activities and pets. Enjoy the sought-after community perks, including parks and shopping within walking distance. With the Ballston Metro just 1.2 miles away, commuting is a breeze. Easy access to Rt. 50 and I-66 make a DC commute super convenient. Modern amenities and a prime location make this home a must-see in in this sought after community!
Location
State VA
County Arlington
Zoning R-6
Rooms
Other Rooms Living Room, Dining Room, Primary Bedroom, Bedroom 2, Bedroom 3, Kitchen, Family Room, Recreation Room, Utility Room
Basement Full, Partially Finished
Interior
Interior Features Dining Area, Wood Floors, Attic, Family Room Off Kitchen, Floor Plan - Open, Formal/Separate Dining Room, Kitchen - Galley, Primary Bath(s), Recessed Lighting, Walk-in Closet(s), Wet/Dry Bar
Hot Water Natural Gas
Heating Hot Water
Cooling Central A/C
Equipment Microwave, Dryer, Washer, Dishwasher, Disposal, Refrigerator, Stove
Fireplace N
Window Features Double Pane,Screens
Appliance Microwave, Dryer, Washer, Dishwasher, Disposal, Refrigerator, Stove
Heat Source Natural Gas
Laundry Basement
Exterior
Exterior Feature Patio(s), Enclosed, Porch(es)
Garage Spaces 2.0
Fence Rear, Wood
Water Access N
Roof Type Asphalt
Street Surface Black Top
Accessibility None
Porch Patio(s), Enclosed, Porch(es)
Road Frontage City/County
Total Parking Spaces 2
Garage N
Building
Lot Description Front Yard, Level, Rear Yard, SideYard(s)
Story 3
Foundation Concrete Perimeter, Crawl Space
Sewer Public Sewer
Water Public
Architectural Style Colonial
Level or Stories 3
Additional Building Above Grade, Below Grade
Structure Type Dry Wall,Plaster Walls
New Construction N
Schools
Elementary Schools Barrett
Middle Schools Kenmore
High Schools Washington Lee
School District Arlington County Public Schools
Others
Senior Community No
Tax ID 13-050-003
Ownership Fee Simple
SqFt Source Assessor
Special Listing Condition Standard
Read Less
Want to know what your home might be worth? Contact us for a FREE valuation!

Our team is ready to help you sell your home for the highest possible price ASAP

Bought with Darren E Robertson • Samson Properties
GET MORE INFORMATION





