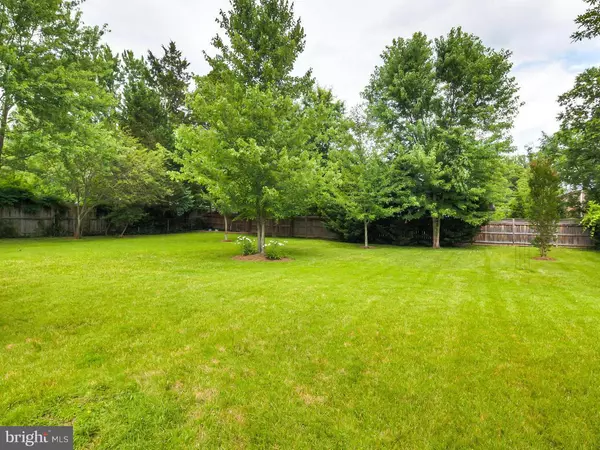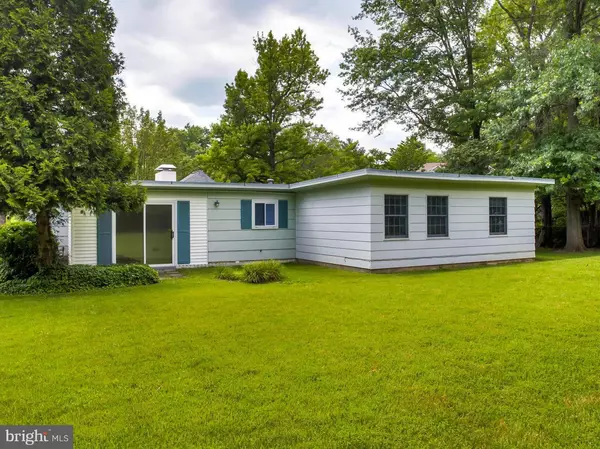$435,000
$499,900
13.0%For more information regarding the value of a property, please contact us for a free consultation.
3504 DEVON DR Falls Church, VA 22042
3 Beds
2 Baths
1,855 SqFt
Key Details
Sold Price $435,000
Property Type Single Family Home
Sub Type Detached
Listing Status Sold
Purchase Type For Sale
Square Footage 1,855 sqft
Price per Sqft $234
Subdivision Holmes Run Park
MLS Listing ID 1002058187
Sold Date 10/31/16
Style Ranch/Rambler
Bedrooms 3
Full Baths 2
HOA Y/N N
Abv Grd Liv Area 1,855
Originating Board MRIS
Year Built 1951
Annual Tax Amount $5,796
Tax Year 2015
Lot Size 0.400 Acres
Acres 0.4
Property Description
Active again! Large one level 3 bedroom home features fireplace as centerpiece of main room, wood and ceramic flooring, and a one-of-a-kind sunrm/extra dining space. Bed rooms have built-in shelving & lots of natural light. Sliding glass doors in extra dining room open to an enormous flat fenced lawn. Home is located close to community swimming pool,near commute routes, walking/biking paths.
Location
State VA
County Fairfax
Zoning 120
Rooms
Other Rooms Living Room, Dining Room, Primary Bedroom, Bedroom 2, Bedroom 3, Kitchen, Sun/Florida Room, Other
Main Level Bedrooms 3
Interior
Interior Features Dining Area, Primary Bath(s), Wood Floors, Entry Level Bedroom, Built-Ins, Recessed Lighting, Floor Plan - Traditional
Hot Water Natural Gas
Heating Heat Pump(s)
Cooling Heat Pump(s)
Fireplaces Number 1
Fireplaces Type Mantel(s), Screen
Equipment Washer/Dryer Hookups Only, Washer, Dishwasher, Disposal, Dryer, Refrigerator, Oven - Single, Oven/Range - Electric
Fireplace Y
Appliance Washer/Dryer Hookups Only, Washer, Dishwasher, Disposal, Dryer, Refrigerator, Oven - Single, Oven/Range - Electric
Heat Source Natural Gas
Exterior
Parking Features Covered Parking
Garage Spaces 1.0
Fence Rear, Panel
Amenities Available Swimming Pool
View Y/N Y
Water Access N
View Garden/Lawn, Trees/Woods, Street
Roof Type Tar/Gravel
Accessibility None
Total Parking Spaces 1
Garage N
Private Pool N
Building
Lot Description Backs to Trees, Trees/Wooded, Vegetation Planting, Private
Story 1
Sewer Public Septic, Public Sewer
Water Public
Architectural Style Ranch/Rambler
Level or Stories 1
Additional Building Above Grade
New Construction N
Schools
Elementary Schools Beech Tree
Middle Schools Glasgow
High Schools Justice
School District Fairfax County Public Schools
Others
Senior Community No
Tax ID 60-2-24- -75
Ownership Fee Simple
Special Listing Condition Standard
Read Less
Want to know what your home might be worth? Contact us for a FREE valuation!

Our team is ready to help you sell your home for the highest possible price ASAP

Bought with Eduard Zadrima • Proplocate Realty, LLC

GET MORE INFORMATION





