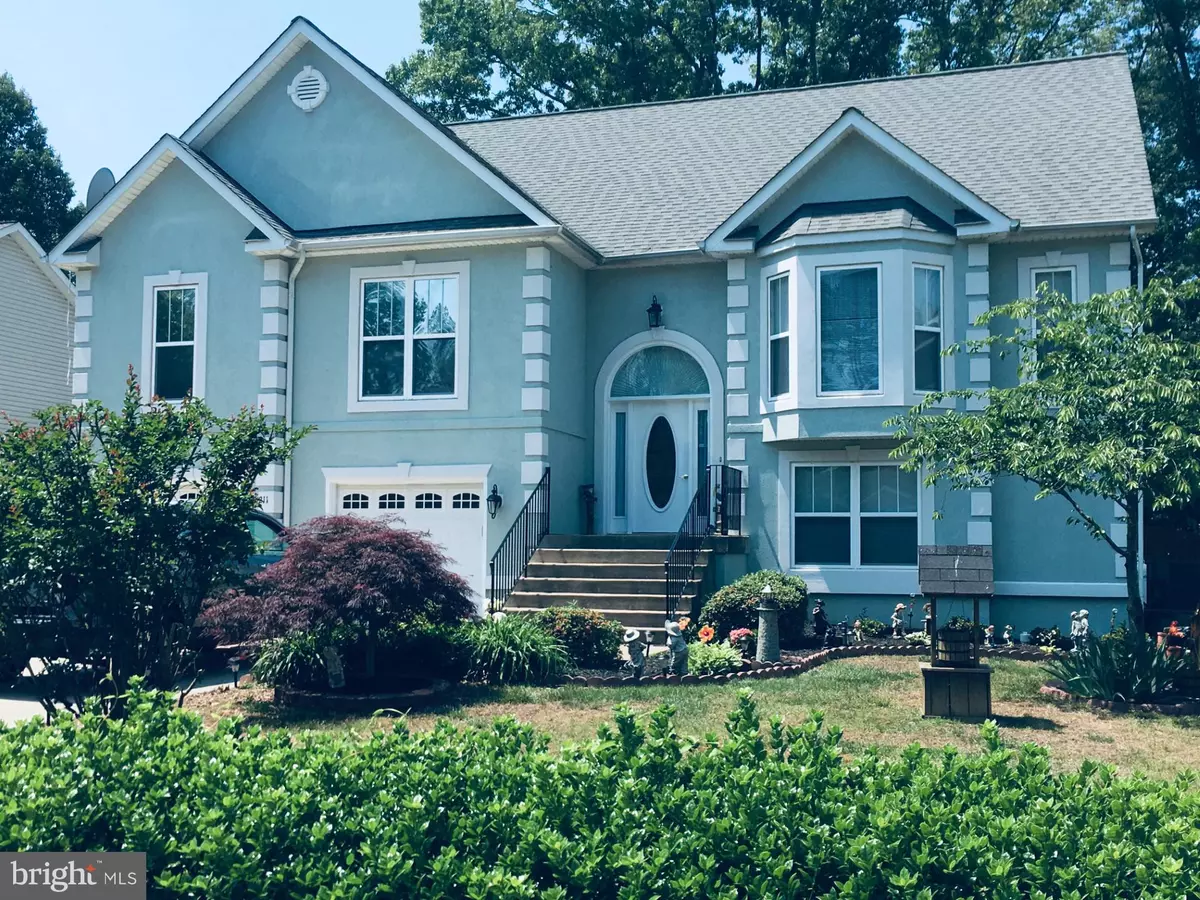$435,000
$425,000
2.4%For more information regarding the value of a property, please contact us for a free consultation.
211 SANTA MARIA AVE Colonial Beach, VA 22443
4 Beds
3 Baths
3,288 SqFt
Key Details
Sold Price $435,000
Property Type Single Family Home
Sub Type Detached
Listing Status Sold
Purchase Type For Sale
Square Footage 3,288 sqft
Price per Sqft $132
Subdivision Bluff Point
MLS Listing ID VAWE2006286
Sold Date 04/16/24
Style Split Foyer
Bedrooms 4
Full Baths 3
HOA Y/N N
Abv Grd Liv Area 3,288
Originating Board BRIGHT
Year Built 2005
Annual Tax Amount $2,261
Tax Year 2023
Lot Size 0.500 Acres
Acres 0.5
Property Description
Welcome to 211 Santa Maria Ave, Colonial Beach, Virginia – where coastal charm meets contemporary elegance. This fully updated residence, located just two blocks from the beach, offers a seamless blend of modern comforts and timeless appeal. Nestled on a generous 0.5-acre lot, this 4-bedroom, 3-bathroom home spans 3,288 square feet, providing ample space for comfortable living. The interior has been thoughtfully renovated, showcasing new stainless steel appliances and a meticulous attention to detail throughout. Step inside to discover a harmonious combination of classic and modern elements. The main level is adorned with newly refinished hardwood floors, creating a warm and inviting atmosphere. The great room features plush new carpeting, adding a touch of luxury to this versatile space. Spacious primary suite featuring a sitting room, expansive walk-in closet and en-suite bathroom. The fully equipped kitchen boasts new cabinets, providing ample storage for culinary essentials. Enjoy the elegance of NEW granite countertops, enhancing both functionality and style in this heart of the home. The entire house, inside and out, has undergone over $150,000 in upgrades over the last 3 years, ensuring a high standard of quality and craftsmanship. Venture to the basement, where new luxury vinyl plank floors grace the space, offering durability and sophistication. All bathrooms have been tastefully renovated, providing a spa-like retreat within the comforts of home. Experience the beauty of the outdoors on the new trek decking, adorned with LED lights, creating an enchanting ambiance for outdoor gatherings. A lovely shed adds practicality to the expansive backyard, offering additional storage space. Generously sized 2-car garage designed to accommodate both vehicles and a golf cart, ideal for this golf cart community. For your peace of mind, a home warranty is being offered, underlining the confidence in the property's condition. With a new HVAC system and attention to every detail, this home is a testament to modern living. Experience the best of Colonial Beach in this thoughtfully updated home that effortlessly blends style, functionality, and the allure of a beachside lifestyle. Don't miss the opportunity to make this your dream home. (expected on market 4/4/24).
Location
State VA
County Westmoreland
Zoning R
Rooms
Basement Outside Entrance
Main Level Bedrooms 3
Interior
Interior Features Combination Kitchen/Dining
Hot Water Electric
Heating Heat Pump(s)
Cooling Heat Pump(s)
Flooring Hardwood, Luxury Vinyl Plank, Carpet
Equipment Built-In Microwave, Dishwasher, Disposal, Dryer, Oven/Range - Gas, Refrigerator, Stainless Steel Appliances, Washer, Water Heater
Fireplace N
Appliance Built-In Microwave, Dishwasher, Disposal, Dryer, Oven/Range - Gas, Refrigerator, Stainless Steel Appliances, Washer, Water Heater
Heat Source Electric
Exterior
Parking Features Garage - Front Entry, Oversized
Garage Spaces 2.0
Water Access N
Roof Type Architectural Shingle
Accessibility None
Attached Garage 2
Total Parking Spaces 2
Garage Y
Building
Story 2
Foundation Slab
Sewer Public Sewer
Water Public
Architectural Style Split Foyer
Level or Stories 2
Additional Building Above Grade
New Construction N
Schools
School District Westmoreland County Public Schools
Others
Senior Community No
Tax ID 3A4 2 10 6
Ownership Fee Simple
SqFt Source Estimated
Acceptable Financing Cash, Conventional, FHA, VA
Listing Terms Cash, Conventional, FHA, VA
Financing Cash,Conventional,FHA,VA
Special Listing Condition Standard
Read Less
Want to know what your home might be worth? Contact us for a FREE valuation!

Our team is ready to help you sell your home for the highest possible price ASAP

Bought with Debbie Allison Berger • CENTURY 21 New Millennium

GET MORE INFORMATION

