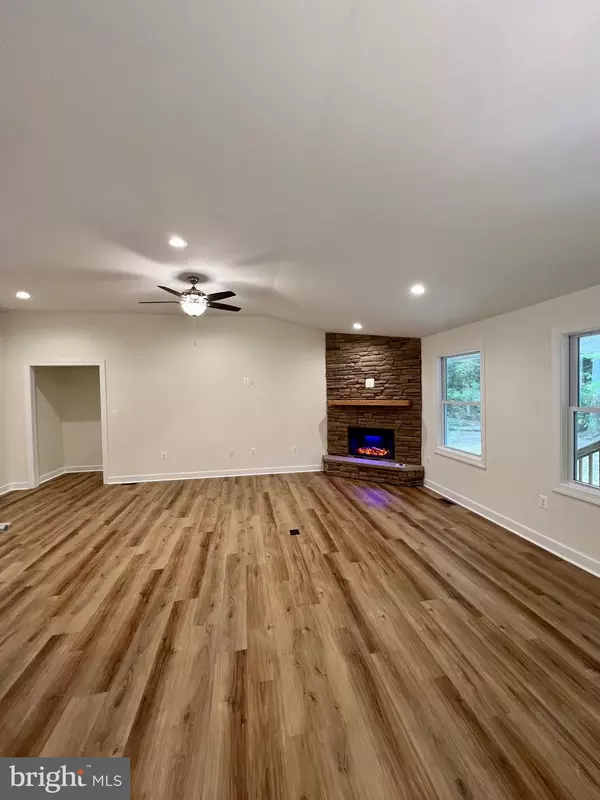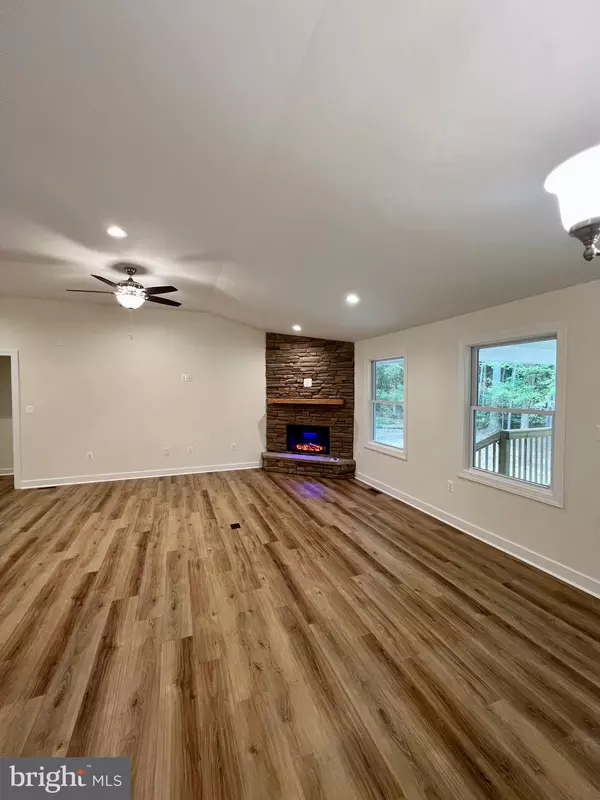$380,500
$379,000
0.4%For more information regarding the value of a property, please contact us for a free consultation.
655 MATTOX AVE Colonial Beach, VA 22443
3 Beds
2 Baths
1,703 SqFt
Key Details
Sold Price $380,500
Property Type Single Family Home
Sub Type Detached
Listing Status Sold
Purchase Type For Sale
Square Footage 1,703 sqft
Price per Sqft $223
Subdivision Placid Bay Estates
MLS Listing ID VAWE2005592
Sold Date 04/16/24
Style Craftsman
Bedrooms 3
Full Baths 2
HOA Y/N N
Abv Grd Liv Area 1,703
Originating Board BRIGHT
Year Built 2024
Tax Year 2023
Lot Size 0.264 Acres
Acres 0.26
Property Description
Welcome to your New Home In Placid Bay Estates !!GREAT LOCATION!! House is to be build Similar to the Pictures and NOT EXACTLY Only 35 Minutes to Dahlgren ,35 Minutes to Bowling Green /A.P. Hill ,and under a Hour of Driving to Fredericksburg. Easy access to Maryland via Harry Nice Bridge .Located in the boating community of Placid Bay Estates a Friendly Golf Cart Community with/optional Civic Association .Single Story wonderfully zoned 3 bedroom 2 Bathrooms house plan with a 2 Car Garage. House has multiple luxury features… An open great room with fireplace, dining, and Island Kitchen that have a vaulted 10′ ceiling that creates an amazing ambiance that will be used and appreciated every day. The master suite is very large, vaulted, and features a large walk-in wardrobe. This is a great empty nester house plan! A home to retire in .House is just a short stroll away from the Community T-Dock and the Boat Ramp . Some of the Upgrade for the House are ; SS Appliances ,Granite Counter top, Luxury Vinyl Planks ,Tile in the Bathrooms Upgrade trim Package ,Recessed Lights and much more and they are included in the Price. Completion February/March 2024 Purchaser still have time to Pick All Finishes , Come on by and Check the area out
Listing Agent Related to Seller
Location
State VA
County Westmoreland
Zoning R2
Rooms
Main Level Bedrooms 3
Interior
Interior Features Attic, Butlers Pantry, Ceiling Fan(s), Combination Dining/Living, Combination Kitchen/Dining, Combination Kitchen/Living, Dining Area, Floor Plan - Open, Kitchen - Island, Pantry, Primary Bath(s), Recessed Lighting, Soaking Tub, Stall Shower, Tub Shower, Upgraded Countertops, Walk-in Closet(s)
Hot Water Electric
Heating Heat Pump(s)
Cooling Ceiling Fan(s), Central A/C, Heat Pump(s)
Flooring Luxury Vinyl Plank
Fireplaces Number 1
Fireplaces Type Electric
Equipment Built-In Microwave, Dishwasher, Disposal, Oven/Range - Electric, Refrigerator, Stainless Steel Appliances, Washer/Dryer Hookups Only, Water Heater
Fireplace Y
Window Features Double Hung,ENERGY STAR Qualified,Energy Efficient,Vinyl Clad
Appliance Built-In Microwave, Dishwasher, Disposal, Oven/Range - Electric, Refrigerator, Stainless Steel Appliances, Washer/Dryer Hookups Only, Water Heater
Heat Source Electric
Exterior
Exterior Feature Deck(s), Enclosed, Porch(es)
Parking Features Garage - Front Entry
Garage Spaces 4.0
Amenities Available Boat Ramp, Common Grounds, Community Center, Lake, Pier/Dock, Water/Lake Privileges
Water Access Y
Water Access Desc Boat - Powered,Canoe/Kayak,Fishing Allowed,Personal Watercraft (PWC),Private Access,Swimming Allowed,Waterski/Wakeboard
Roof Type Architectural Shingle
Accessibility 32\"+ wide Doors, 36\"+ wide Halls
Porch Deck(s), Enclosed, Porch(es)
Attached Garage 2
Total Parking Spaces 4
Garage Y
Building
Story 1
Foundation Crawl Space
Sewer Public Sewer
Water Public
Architectural Style Craftsman
Level or Stories 1
Additional Building Above Grade
Structure Type 9'+ Ceilings,Dry Wall
New Construction Y
Schools
School District Westmoreland County Public Schools
Others
Senior Community No
Tax ID 10C-16-4-22
Ownership Fee Simple
SqFt Source Estimated
Acceptable Financing Cash, Conventional, FHA, USDA, VA
Listing Terms Cash, Conventional, FHA, USDA, VA
Financing Cash,Conventional,FHA,USDA,VA
Special Listing Condition Standard
Read Less
Want to know what your home might be worth? Contact us for a FREE valuation!

Our team is ready to help you sell your home for the highest possible price ASAP

Bought with Megan Porter • Berkshire Hathaway HomeServices PenFed Realty

GET MORE INFORMATION





