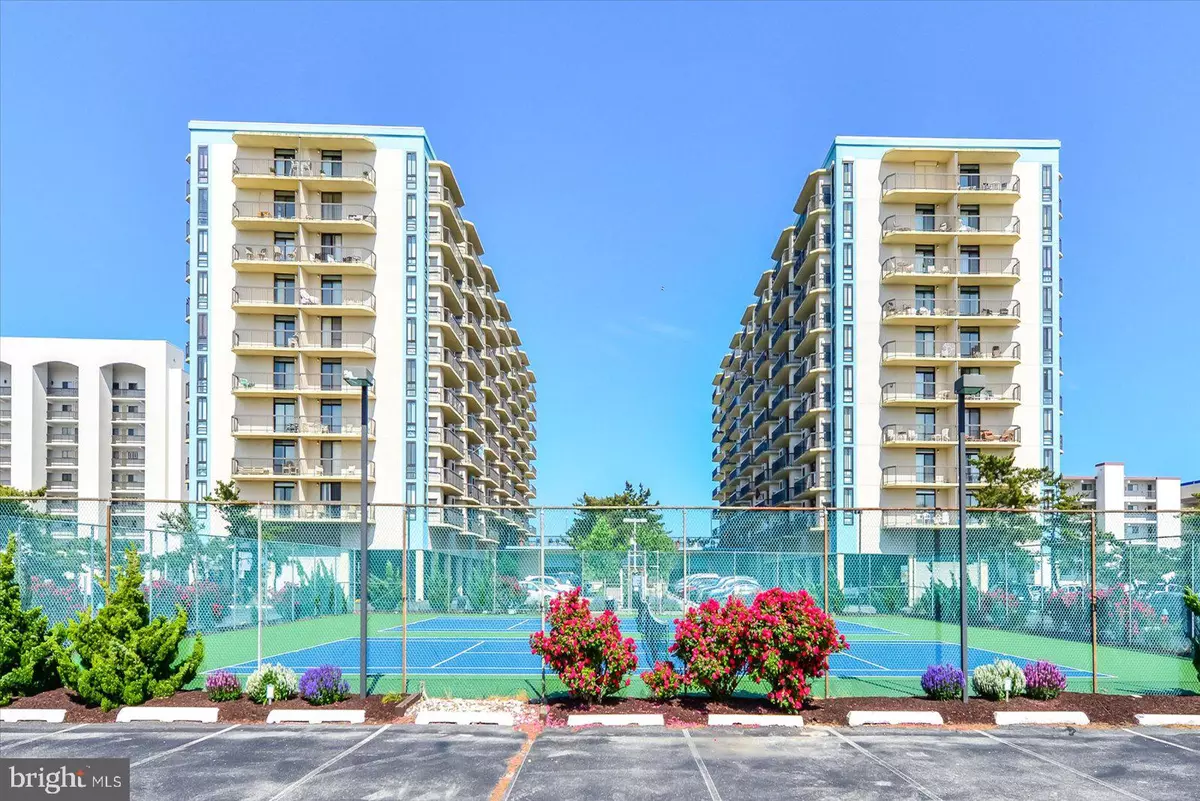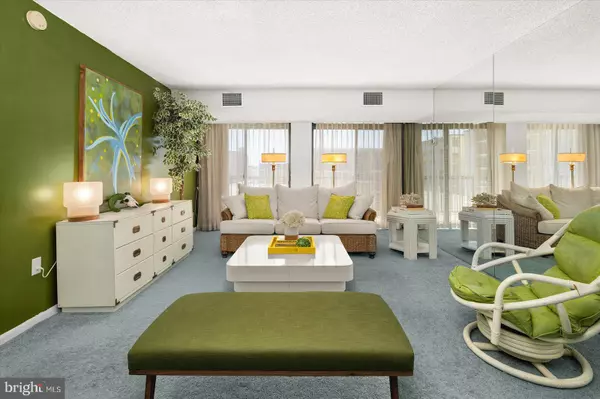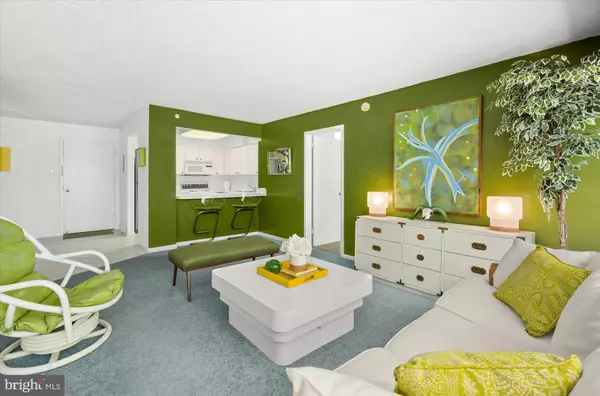$489,000
$489,000
For more information regarding the value of a property, please contact us for a free consultation.
13100 COASTAL HWY #110602 Ocean City, MD 21842
2 Beds
2 Baths
1,015 SqFt
Key Details
Sold Price $489,000
Property Type Condo
Sub Type Condo/Co-op
Listing Status Sold
Purchase Type For Sale
Square Footage 1,015 sqft
Price per Sqft $481
Subdivision None Available
MLS Listing ID MDWO2019684
Sold Date 04/16/24
Style Unit/Flat
Bedrooms 2
Full Baths 2
Condo Fees $659/mo
HOA Y/N N
Abv Grd Liv Area 1,015
Originating Board BRIGHT
Year Built 1973
Annual Tax Amount $3,991
Tax Year 2023
Lot Dimensions 0.00 x 0.00
Property Sub-Type Condo/Co-op
Property Description
Welcome to the South Tower of the highly sought-after, beachfront Braemar Towers. This 2 BR, 2 BA condo delights with a sun-filled open floor plan, large balcony, and view of the ocean. The living room is bright and airy with floor-to-ceiling mirrors and convenient outdoor living access. The kitchen includes a stainless steel refrigerator and dishwasher, plenty of storage space, and a breakfast bar for easy entertaining. The spacious primary suite is a true retreat with balcony access and en-suite bathroom. The second bedroom is privately situated on the other end of the unit, across from the updated second full bath. In-unit washer and dryer. Enjoy all that the Braemar has to offer including POOL, TENNIS COURTS, FITNESS CENTER, GAME ROOM, SUNDECK, STORAGE LOCKER, PARKING PERMIT, AND ON-SITE PROPERTY MANAGEMENT!
Location
State MD
County Worcester
Area Oceanfront Indirect View (81)
Zoning R-3
Rooms
Main Level Bedrooms 2
Interior
Interior Features Combination Dining/Living, Dining Area, Entry Level Bedroom, Flat, Floor Plan - Open, Kitchen - Galley
Hot Water Electric
Heating Central
Cooling Central A/C
Flooring Carpet, Ceramic Tile
Equipment Built-In Microwave, Dishwasher, Disposal, Dryer - Electric, Icemaker, Refrigerator, Stainless Steel Appliances, Washer
Furnishings No
Fireplace N
Appliance Built-In Microwave, Dishwasher, Disposal, Dryer - Electric, Icemaker, Refrigerator, Stainless Steel Appliances, Washer
Heat Source Electric
Exterior
Amenities Available Pool - Outdoor, Tennis Courts, Fitness Center, Game Room, Elevator, Security, Extra Storage
Water Access N
Roof Type Built-Up,Flat
Accessibility None
Garage N
Building
Story 1
Unit Features Hi-Rise 9+ Floors
Sewer Public Sewer
Water Public
Architectural Style Unit/Flat
Level or Stories 1
Additional Building Above Grade, Below Grade
Structure Type Dry Wall
New Construction N
Schools
School District Worcester County Public Schools
Others
Pets Allowed Y
HOA Fee Include Common Area Maintenance,Ext Bldg Maint,Insurance,Lawn Maintenance,Management,Pool(s),Recreation Facility,Reserve Funds,Snow Removal,Trash
Senior Community No
Tax ID 2410161614
Ownership Condominium
Horse Property N
Special Listing Condition Standard
Pets Allowed Number Limit, Cats OK, Dogs OK, Case by Case Basis
Read Less
Want to know what your home might be worth? Contact us for a FREE valuation!

Our team is ready to help you sell your home for the highest possible price ASAP

Bought with Bradley Bjorkland • Coldwell Banker Realty
GET MORE INFORMATION





