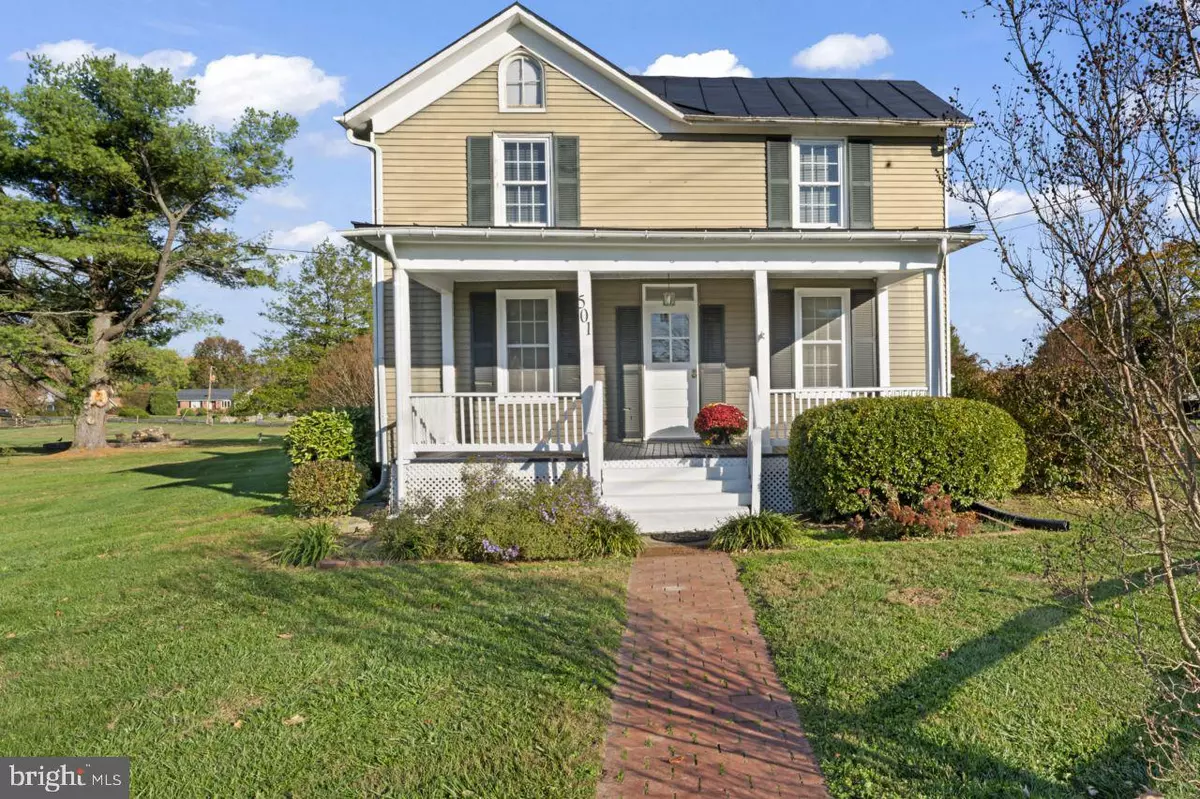$465,000
$489,000
4.9%For more information regarding the value of a property, please contact us for a free consultation.
501 E G ST Purcellville, VA 20132
3 Beds
1 Bath
1,308 SqFt
Key Details
Sold Price $465,000
Property Type Single Family Home
Sub Type Detached
Listing Status Sold
Purchase Type For Sale
Square Footage 1,308 sqft
Price per Sqft $355
Subdivision Murray (King) Subdivision
MLS Listing ID VALO2065480
Sold Date 04/17/24
Style Farmhouse/National Folk
Bedrooms 3
Full Baths 1
HOA Y/N N
Abv Grd Liv Area 1,308
Originating Board BRIGHT
Year Built 1920
Tax Year 2023
Lot Size 0.348 Acres
Acres 0.35
Property Description
This charming home has been in the family for decades. Maintained with love and care over the years. This enchanted farmhouse is nestled on a quiet street in Purcellville within walking distance to downtown amenities. .34 of an acre lot leaves room for expansion. Once inside, the home boasts a functional floor plan with original old-heart pine floors and an abundance of natural light. The detached concrete garage can be great storage, potting shed, or a multitude of uses. The large front porch will take you back in time and an easy way to greet your neighbors out on a evenings walk. Interior completely repainted in 2022, updated plumbing and bathroom. Double-pane energy efficient windows installed throughout the home in 2012. Unfinished lower level gives ample storage for this lovely home. Property being sold "as is". PROPERTY HAS RECENTLY BEEN DIVIDED FROM LARGER PARCEL AND WAS RECENTLY RECORDED. ALL DOCUMENTATION AVAILABLE ON REQUEST.
Location
State VA
County Loudoun
Zoning RES
Rooms
Basement Unfinished
Main Level Bedrooms 3
Interior
Interior Features Floor Plan - Traditional
Hot Water Electric
Heating Baseboard - Hot Water
Cooling Window Unit(s)
Flooring Hardwood
Equipment Stove, Washer, Water Heater, Dryer
Fireplace N
Window Features Double Hung
Appliance Stove, Washer, Water Heater, Dryer
Heat Source Oil
Exterior
Exterior Feature Porch(es), Enclosed
Garage Spaces 3.0
Water Access N
Roof Type Metal
Accessibility None
Porch Porch(es), Enclosed
Total Parking Spaces 3
Garage N
Building
Lot Description Corner, Front Yard, Landscaping, Rear Yard
Story 3
Foundation Brick/Mortar
Sewer Public Sewer
Water Public
Architectural Style Farmhouse/National Folk
Level or Stories 3
Additional Building Above Grade, Below Grade
New Construction N
Schools
Elementary Schools Emerick
Middle Schools Blue Ridge
High Schools Loudoun Valley
School District Loudoun County Public Schools
Others
Senior Community No
Tax ID NO TAX RECORD
Ownership Fee Simple
SqFt Source Estimated
Special Listing Condition Standard
Read Less
Want to know what your home might be worth? Contact us for a FREE valuation!

Our team is ready to help you sell your home for the highest possible price ASAP

Bought with William E Swarm • Spring Hill Real Estate, LLC.

GET MORE INFORMATION





